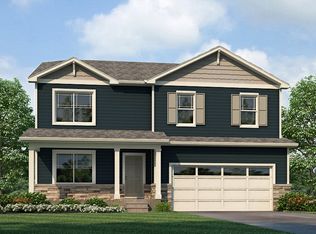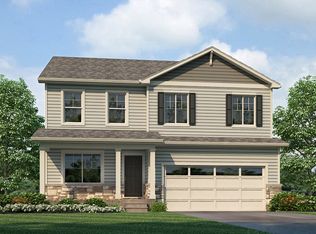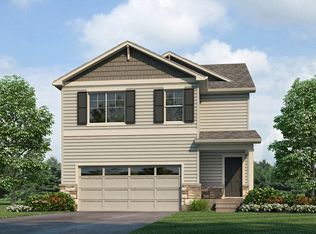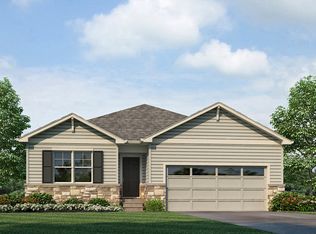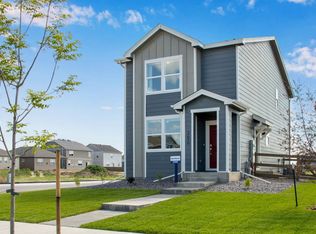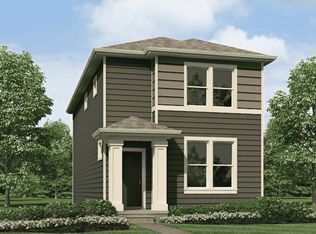Buildable plan: NEWCASTLE, Tailholt, Severance, CO 80550
Buildable plan
This is a floor plan you could choose to build within this community.
View move-in ready homesWhat's special
- 89 |
- 6 |
Travel times
Schedule tour
Select your preferred tour type — either in-person or real-time video tour — then discuss available options with the builder representative you're connected with.
Facts & features
Interior
Bedrooms & bathrooms
- Bedrooms: 3
- Bathrooms: 2
- Full bathrooms: 2
Interior area
- Total interior livable area: 1,635 sqft
Property
Parking
- Total spaces: 2
- Parking features: Garage
- Garage spaces: 2
Features
- Levels: 1.0
- Stories: 1
Construction
Type & style
- Home type: SingleFamily
- Property subtype: Single Family Residence
Condition
- New Construction
- New construction: Yes
Details
- Builder name: D.R. Horton
Community & HOA
Community
- Subdivision: Tailholt
Location
- Region: Severance
Financial & listing details
- Price per square foot: $283/sqft
- Date on market: 12/20/2025
About the community
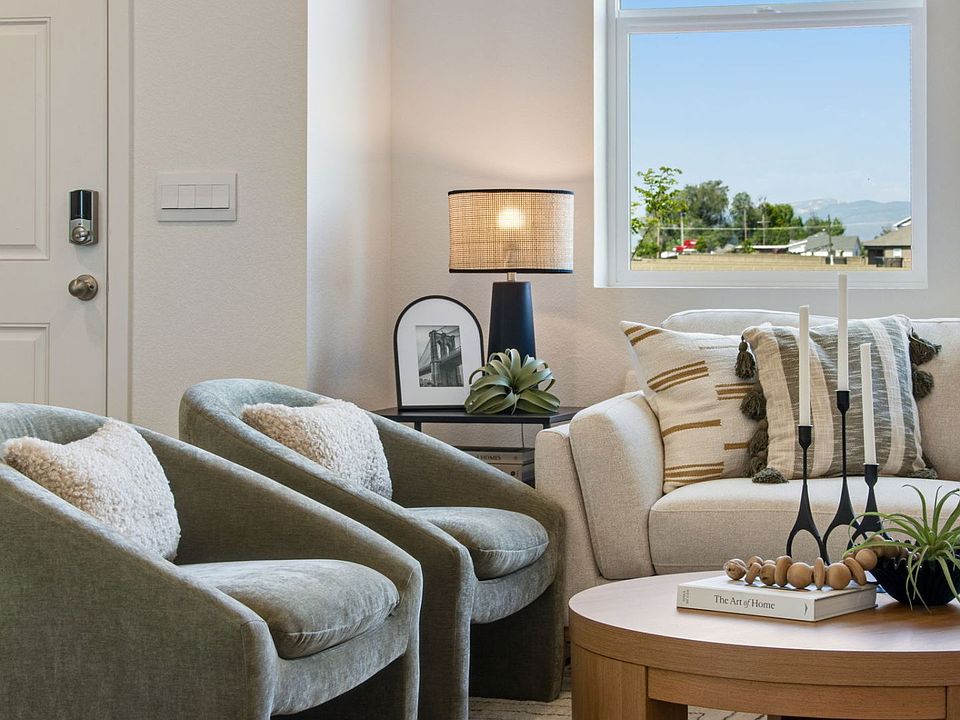
Source: DR Horton
2 homes in this community
Available homes
| Listing | Price | Bed / bath | Status |
|---|---|---|---|
| 392 Tailholt Ave | $410,510 | 3 bed / 2 bath | Available |
| 948 London Way | $455,000 | 4 bed / 3 bath | Available |
Source: DR Horton
Contact builder

By pressing Contact builder, you agree that Zillow Group and other real estate professionals may call/text you about your inquiry, which may involve use of automated means and prerecorded/artificial voices and applies even if you are registered on a national or state Do Not Call list. You don't need to consent as a condition of buying any property, goods, or services. Message/data rates may apply. You also agree to our Terms of Use.
Learn how to advertise your homesEstimated market value
Not available
Estimated sales range
Not available
$2,539/mo
Price history
| Date | Event | Price |
|---|---|---|
| 7/3/2025 | Price change | $462,990-2.7%$283/sqft |
Source: | ||
| 8/13/2024 | Listed for sale | $475,990+3.5%$291/sqft |
Source: | ||
| 2/6/2024 | Listing removed | -- |
Source: | ||
| 1/28/2024 | Listed for sale | $459,990$281/sqft |
Source: | ||
Public tax history
Monthly payment
Neighborhood: 80550
Nearby schools
GreatSchools rating
- 4/10Range View Elementary SchoolGrades: PK-5Distance: 0.7 mi
- 5/10Severance Middle SchoolGrades: 6-8Distance: 1.4 mi
- 6/10Severance High SchoolGrades: 9-12Distance: 1 mi
Schools provided by the builder
- Elementary: Range View Elementary School
- Middle: Severance Middle School
- High: Severance High School
- District: Weld RE-4
Source: DR Horton. This data may not be complete. We recommend contacting the local school district to confirm school assignments for this home.
