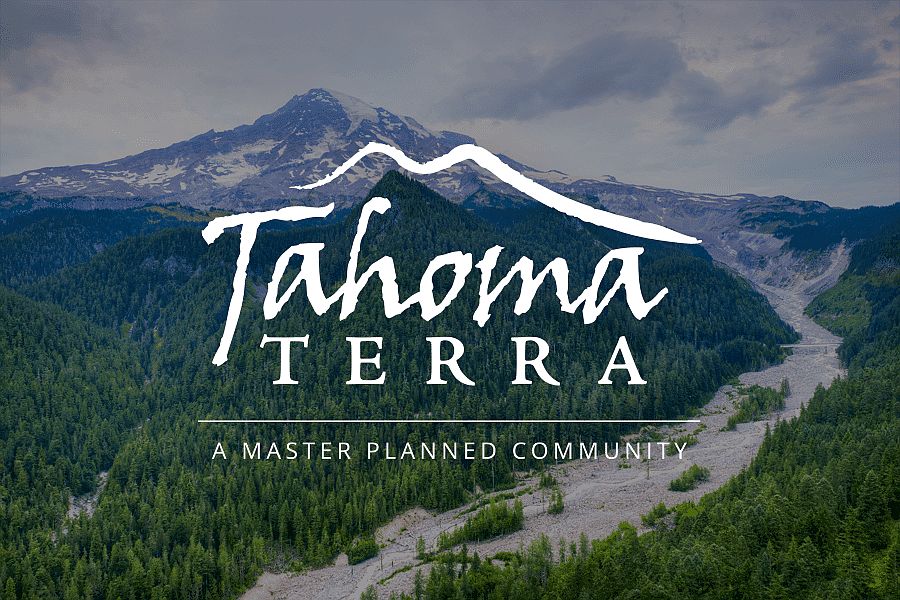As one of the most sought after plans, The Teton checks off every box.. This plan features a covered front porch that opens to a corner den. The gourmet kitchen with breakfast nook features a wrap-around counter and center island that overlook a cozy great room with fireplace. The second level features a spacious master suite with french doors, two additional bedrooms each with walk-in closets, and a bonus room for extra living space.
from $626,375
Buildable plan: The Teton, Tahoma Terra, Yelm, WA 98597
4beds
2,978sqft
Single Family Residence
Built in 2025
-- sqft lot
$-- Zestimate®
$210/sqft
$-- HOA
Buildable plan
This is a floor plan you could choose to build within this community.
View move-in ready homes- 46 |
- 2 |
Travel times
Schedule tour
Select your preferred tour type — either in-person or real-time video tour — then discuss available options with the builder representative you're connected with.
Facts & features
Interior
Bedrooms & bathrooms
- Bedrooms: 4
- Bathrooms: 3
- Full bathrooms: 2
- 1/2 bathrooms: 1
Features
- Walk-In Closet(s)
- Has fireplace: Yes
Interior area
- Total interior livable area: 2,978 sqft
Video & virtual tour
Property
Parking
- Total spaces: 2
- Parking features: Garage
- Garage spaces: 2
Features
- Levels: 2.0
- Stories: 2
Construction
Type & style
- Home type: SingleFamily
- Property subtype: Single Family Residence
Condition
- New Construction
- New construction: Yes
Details
- Builder name: Soundbuilt Homes
Community & HOA
Community
- Subdivision: Tahoma Terra
Location
- Region: Yelm
Financial & listing details
- Price per square foot: $210/sqft
- Date on market: 9/16/2025
About the community
PlaygroundPark
Fall in love with Yelm - Small town living at the center of everything. Enjoy traditional craftsman-style homes in a peaceful country setting with scenic views of Mt. Rainier and year-round social events at the community park center. This community-oriented small town provides easy access to neighboring Olympia, Tacoma, Puyallup, and King County, a short commute to joint base Fort Lewis and McChord AFB & just minutes to local shopping, restaurants & activities.
We have two- to four- and five-bedroom floor plans ranging from just under 1,000 to 2,996 square feet, with two- and three-car garages.
The Classic collection homes start from the mid $500,000s
Source: Soundbuilt Homes

