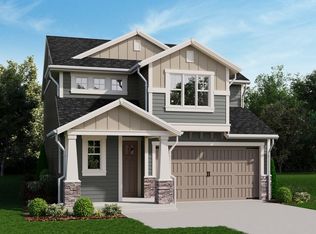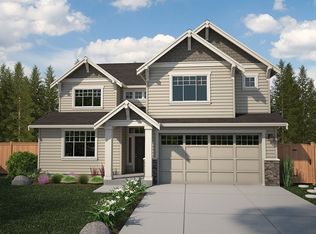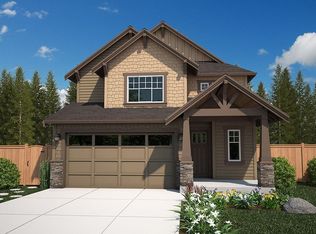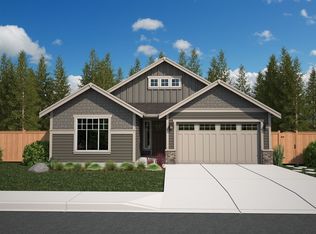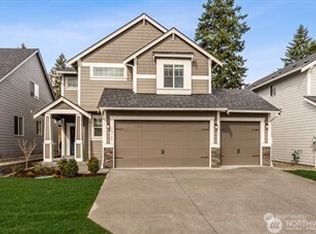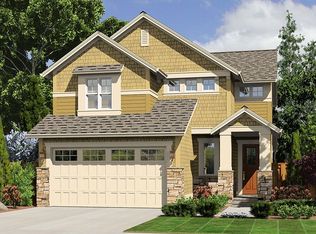Buildable plan: The Willow, Tahoma Terra, Yelm, WA 98597
Buildable plan
This is a floor plan you could choose to build within this community.
View move-in ready homesWhat's special
- 87 |
- 2 |
Travel times
Schedule tour
Select your preferred tour type — either in-person or real-time video tour — then discuss available options with the builder representative you're connected with.
Facts & features
Interior
Bedrooms & bathrooms
- Bedrooms: 4
- Bathrooms: 6
- Full bathrooms: 4
- 3/4 bathrooms: 1
- 1/2 bathrooms: 1
Heating
- Natural Gas, Electric, Forced Air, Heat Pump
Cooling
- Central Air
Features
- Walk-In Closet(s)
- Windows: Double Pane Windows
- Has fireplace: Yes
Interior area
- Total interior livable area: 2,853 sqft
Video & virtual tour
Property
Parking
- Total spaces: 3
- Parking features: Attached
- Attached garage spaces: 3
Features
- Levels: 3.0
- Stories: 3
Construction
Type & style
- Home type: SingleFamily
- Property subtype: Single Family Residence
Materials
- Concrete
- Roof: Composition
Condition
- New Construction
- New construction: Yes
Details
- Builder name: Soundbuilt Homes
Community & HOA
Community
- Subdivision: Tahoma Terra
HOA
- Has HOA: Yes
- HOA fee: $25 monthly
Location
- Region: Yelm
Financial & listing details
- Price per square foot: $224/sqft
- Date on market: 1/19/2026
About the community
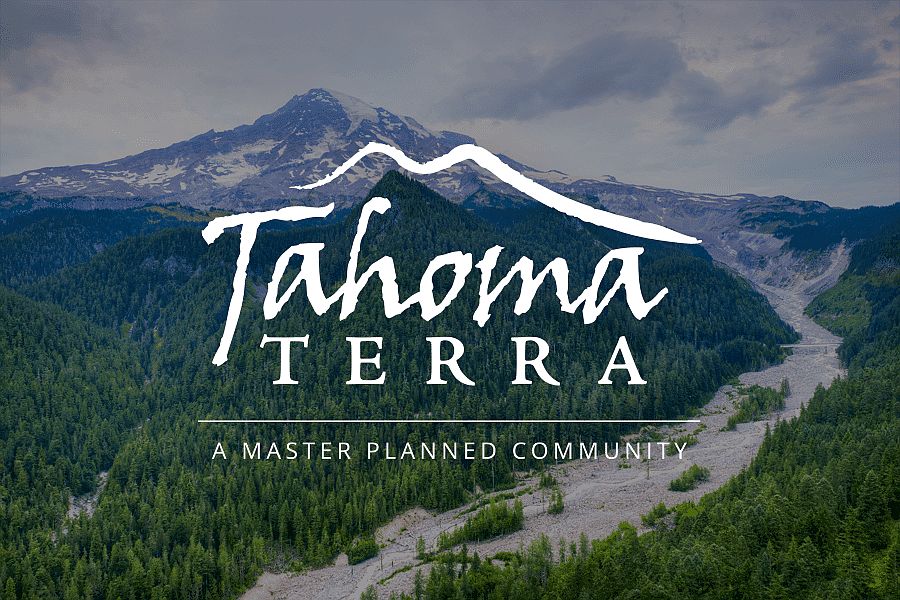
Source: Soundbuilt Homes
6 homes in this community
Available homes
| Listing | Price | Bed / bath | Status |
|---|---|---|---|
| 9878 Merrick St SE | $601,450 | 4 bed / 4 bath | Move-in ready |
| 9889 Merrick St SE | $624,930 | 4 bed / 3 bath | Move-in ready |
| 9990 Merrick Street SE #348 | $571,375 | 4 bed / 3 bath | Available |
| 9975 Merrick Drive SE #372 | $586,375 | 4 bed / 3 bath | Available |
| 14216 Jensen Drive SE #355 | $606,450 | 5 bed / 3 bath | Pending |
| 9981 Merrick Street SE #371 | $640,141 | 4 bed / 4 bath | Pending |
Source: Soundbuilt Homes
Contact builder

By pressing Contact builder, you agree that Zillow Group and other real estate professionals may call/text you about your inquiry, which may involve use of automated means and prerecorded/artificial voices and applies even if you are registered on a national or state Do Not Call list. You don't need to consent as a condition of buying any property, goods, or services. Message/data rates may apply. You also agree to our Terms of Use.
Learn how to advertise your homesEstimated market value
Not available
Estimated sales range
Not available
$3,535/mo
Price history
| Date | Event | Price |
|---|---|---|
| 10/25/2025 | Price change | $640,144-0.5%$224/sqft |
Source: | ||
| 3/1/2025 | Price change | $643,375+0.4%$226/sqft |
Source: | ||
| 2/25/2025 | Price change | $640,875+0.4%$225/sqft |
Source: | ||
| 1/25/2025 | Price change | $638,375+4.7%$224/sqft |
Source: | ||
| 11/13/2024 | Listed for sale | $609,450$214/sqft |
Source: | ||
Public tax history
Monthly payment
Neighborhood: 98597
Nearby schools
GreatSchools rating
- 4/10Southworth Elementary SchoolGrades: PK-5Distance: 1.9 mi
- 7/10Yelm Middle SchoolGrades: 6-8Distance: 1.3 mi
- 4/10Yelm High School 12Grades: 9-12Distance: 0.8 mi
Schools provided by the builder
- District: Yelm School District
Source: Soundbuilt Homes. This data may not be complete. We recommend contacting the local school district to confirm school assignments for this home.
