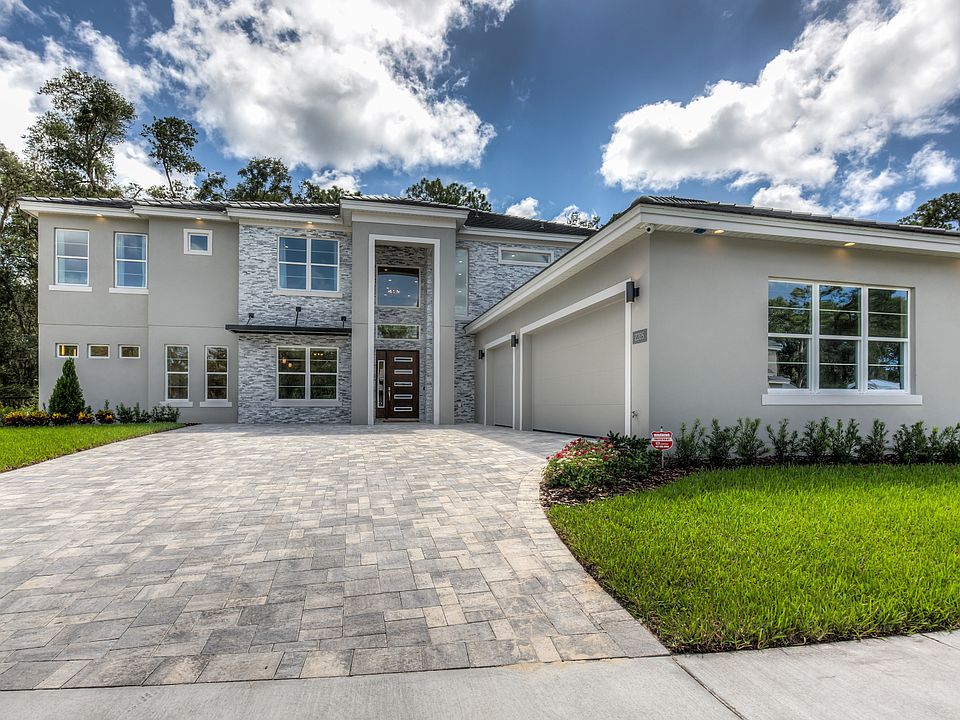The Markham is our most open floorplan. From the foyer, you will see a spacious room for an office, as well as an open formal dining room (with the option of becoming an additional bedroom). Continuing into the huge Great Room (there is a reason it is called a GREAT Room) that has 4 disappearing glass slider doors out to the lanai, bringing tons of natural light in, followed by the Casual Dining area, (which could easily fit a 12-person table) and a Kitchen fit for a gourmet chef. This large kitchen is made for cooking & entertaining comes with Bosch appliances and an endless amount of solid cabinets & soft close hinges & drawers. There is plenty of counter space with the granite counter tops and spacious kitchen island. Off of the Great Room is the gorgeous Owner's Bedroom and trey ceiling, spacious his and her closets and a Owner's Bath with a Roman Shower, free standing tub and separate his & her vanities. Granite countertops, soft close solid wood cabinets, and Kohler and Moen plumbing fixtures are standard throughout the home: All baths, laundry and kitchen.
If you love to cook and entertain simultaneously, you will love this spacious open floor plan.
Special offer
from $1,320,000
Buildable plan: Markham with Bonus, Sylvan Trails, Sanford, FL 32771
5beds
3,952sqft
Single Family Residence
Built in 2025
-- sqft lot
$-- Zestimate®
$334/sqft
$130/mo HOA
Buildable plan
This is a floor plan you could choose to build within this community.
View move-in ready homesWhat's special
Granite counter topsGranite countertopsGreat roomBosch appliancesFree standing tubSpacious kitchen islandOpen formal dining room
- 280 |
- 15 |
Travel times
Facts & features
Interior
Bedrooms & bathrooms
- Bedrooms: 5
- Bathrooms: 4
- Full bathrooms: 4
Heating
- Electric, Natural Gas
Cooling
- Central Air
Features
- Wired for Data, Walk-In Closet(s)
- Windows: Double Pane Windows
Interior area
- Total interior livable area: 3,952 sqft
Video & virtual tour
Property
Parking
- Total spaces: 3
- Parking features: Attached
- Attached garage spaces: 3
Features
- Levels: 2.0
- Stories: 2
- Patio & porch: Patio
Construction
Type & style
- Home type: SingleFamily
- Property subtype: Single Family Residence
Materials
- Concrete, Stucco
- Roof: Tile
Condition
- New Construction
- New construction: Yes
Details
- Builder name: WJ Homes
Community & HOA
Community
- Security: Fire Sprinkler System
- Subdivision: Sylvan Trails
HOA
- Has HOA: Yes
- HOA fee: $130 monthly
Location
- Region: Sanford
Financial & listing details
- Price per square foot: $334/sqft
- Date on market: 4/2/2025
About the community
NEW HOME SITES AVAILABLE! Sylvan Estates is owned by the luxury home builder, WJ Homes. Building the highest quality of New Construction with a modern flare that differs from the traditional, Mediterranean style in the surrounding areas. This small community is perfect for anyone who wants to be in a quiet area with a quality-built home that would compare to finishes you would find in a true custom home. WJ Homes allows the client the ability to make changes to the floorplan, another thing that sets this builder apart from other builders in todays climate.
We currently have 6 floorplans, however, since we are owned by a small builder, we absolutely are willing to make structural changes to suit you and your family's needs. The builders live locally and would be happy to meet with any potential customer. Our model is opened in Sylvan Trails, 10:00 to 6:00 Monday, Tuesday, Wednesday & Saturday. We are open on Sunday 12:00 to 6:00. We are CLOSED THURSDAY & FRIDAY.
When purchasing a home at Sylvan Estates you'll receive the personal touch of having a custom home builder. The builders are at the site 5 days a week, and meet with our buyers regularly to ensure the best experience and that our customers are receiving the most quality built home possible.
WJ Homes is a multi-generational family business building quality homes in Central Florida The principals of WJ Homes have over 50 years of real estate development and construction experience ranging from over 3,000 residential homes to commercial shopping centers and office parks. WJ Homes wants to build you the luxury home of your dreams and the setting of your future memories. WJ Homes uses quality building materials to implement a construction process that includes numerous quality controls and inspections. In addition, WJ Homes offer's a 10-year limited warranty to give you the piece of mind you deserve.
$4,500 Towards Closing Costs**
W-J Homes will pay $4,500 towards closing costs if buyer uses our Preferred LenderSource: WJ Homes

