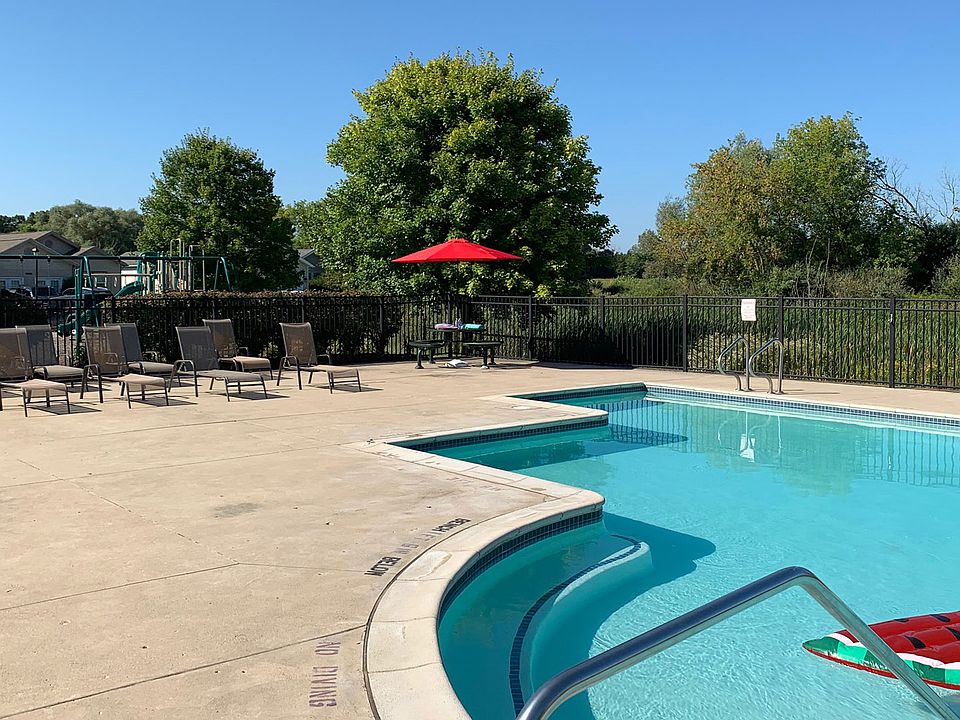This charming home sits nestled on a large corner site with a beautiful, cozy porch. You can enjoy the wildlife, as you relax an watch the sun rise. Inside you will find a cute dining area attached to a kitchen that has a huge island with a double sink, and ample cupboard space with a natural solid wood 42" cabinets. The kitchen is open to a very nice and well lit living room. The main bath and master bath feature porcelain square basins, linen closets, and plenty of space. The primary bedroom and boasts a large walk-in closet, and the ensuite bath is huge with dual sinks and a walk-in shower. This home is nicely priced, and comes with extended warranty.
New construction
from $142,995
Buildable plan: 24253 Redwood Dr, Sylvan Crossing, Chelsea, MI 48118
3beds
1,456sqft
Manufactured Home
Built in 2025
-- sqft lot
$141,300 Zestimate®
$98/sqft
$-- HOA
Buildable plan
This is a floor plan you could choose to build within this community.
View move-in ready homesWhat's special
Large corner sitePorcelain square basinsLinen closetsCute dining areaBeautiful cozy porchAmple cupboard space
- 208 |
- 6 |
Likely to sell faster than
Travel times
Schedule tour
Select your preferred tour type — either in-person or real-time video tour — then discuss available options with the builder representative you're connected with.
Select a date
Facts & features
Interior
Bedrooms & bathrooms
- Bedrooms: 3
- Bathrooms: 2
- Full bathrooms: 2
Interior area
- Total interior livable area: 1,456 sqft
Construction
Type & style
- Home type: MobileManufactured
- Property subtype: Manufactured Home
Condition
- New Construction
- New construction: Yes
Details
- Builder name: Sun Homes
Community & HOA
Community
- Subdivision: Sylvan Crossing
Location
- Region: Chelsea
Financial & listing details
- Price per square foot: $98/sqft
- Date on market: 7/1/2025
Source: Sun Homes Manufactured

