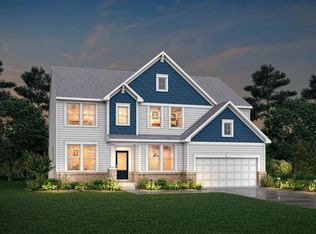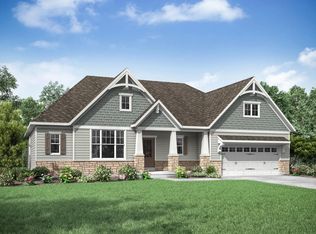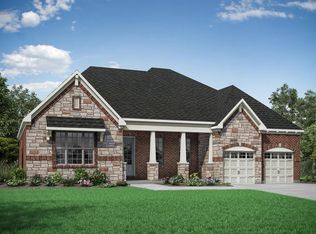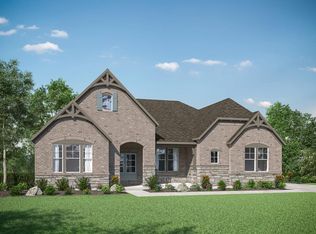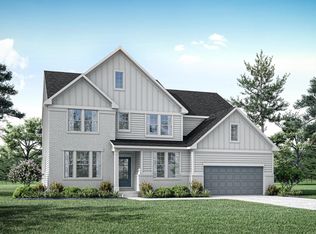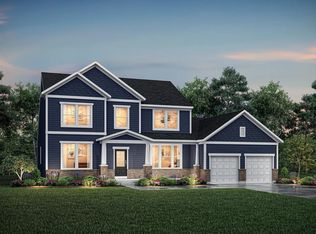Buildable plan: ASH LAWN, Sycamore Woods, Cincinnati, OH 45249
Buildable plan
This is a floor plan you could choose to build within this community.
View move-in ready homesWhat's special
- 81 |
- 2 |
Travel times
Schedule tour
Select your preferred tour type — either in-person or real-time video tour — then discuss available options with the builder representative you're connected with.
Facts & features
Interior
Bedrooms & bathrooms
- Bedrooms: 4
- Bathrooms: 3
- Full bathrooms: 2
- 1/2 bathrooms: 1
Features
- Has fireplace: Yes
Interior area
- Total interior livable area: 3,085 sqft
Video & virtual tour
Property
Parking
- Total spaces: 2
- Parking features: Garage
- Garage spaces: 2
Features
- Levels: 2.0
- Stories: 2
Construction
Type & style
- Home type: SingleFamily
- Property subtype: Single Family Residence
Condition
- New Construction
- New construction: Yes
Details
- Builder name: Drees Homes
Community & HOA
Community
- Subdivision: Sycamore Woods
HOA
- Has HOA: Yes
Location
- Region: Cincinnati
Financial & listing details
- Price per square foot: $301/sqft
- Date on market: 1/12/2026
About the community
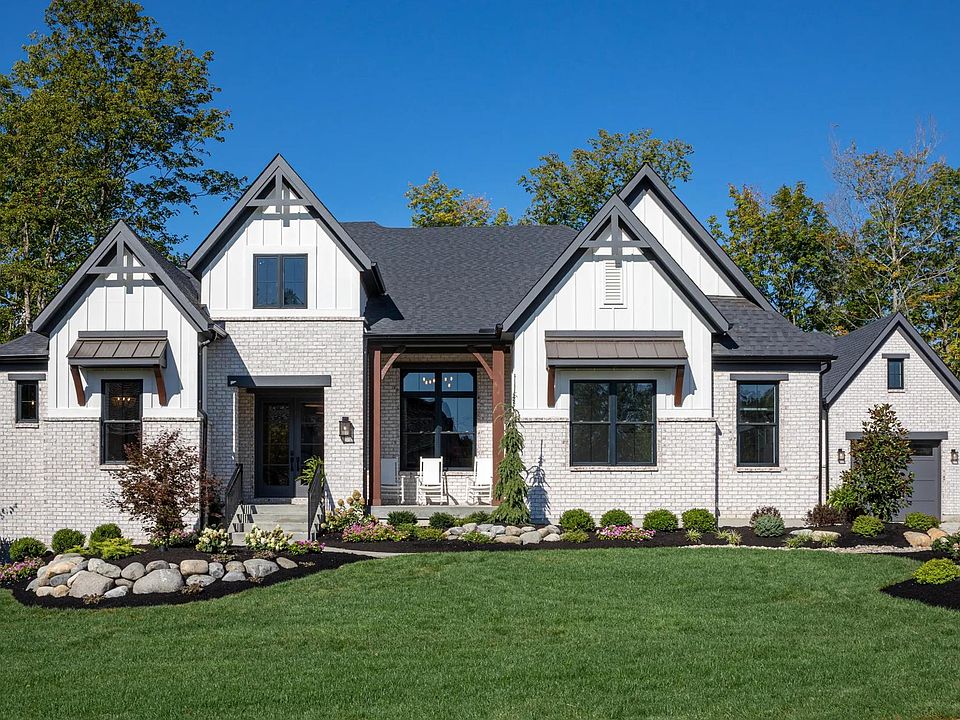
Source: Drees Homes
2 homes in this community
Available homes
| Listing | Price | Bed / bath | Status |
|---|---|---|---|
| 11215 Gideon Ln | $949,900 | 5 bed / 6 bath | Available |
| 11309 Gideon Ln | $1,059,900 | 5 bed / 5 bath | Available |
Source: Drees Homes
Contact builder

By pressing Contact builder, you agree that Zillow Group and other real estate professionals may call/text you about your inquiry, which may involve use of automated means and prerecorded/artificial voices and applies even if you are registered on a national or state Do Not Call list. You don't need to consent as a condition of buying any property, goods, or services. Message/data rates may apply. You also agree to our Terms of Use.
Learn how to advertise your homesEstimated market value
Not available
Estimated sales range
Not available
$3,827/mo
Price history
| Date | Event | Price |
|---|---|---|
| 1/2/2026 | Price change | $929,000-1.6%$301/sqft |
Source: | ||
| 12/6/2025 | Price change | $944,000+1.6%$306/sqft |
Source: | ||
| 3/2/2025 | Price change | $929,000+2.2%$301/sqft |
Source: | ||
| 2/12/2025 | Price change | $909,000-1.6%$295/sqft |
Source: | ||
| 12/12/2024 | Price change | $924,000+1.7%$300/sqft |
Source: | ||
Public tax history
Monthly payment
Neighborhood: 45249
Nearby schools
GreatSchools rating
- 6/10Stewart Elementary SchoolGrades: PK-5Distance: 1.1 mi
- 6/10Princeton Community Middle SchoolGrades: 6-9Distance: 5.5 mi
- 8/10Princeton High SchoolGrades: 9-12Distance: 5.4 mi
Schools provided by the builder
- Elementary: Symmes Elementary School
- High: Sycamore Junior High School
- District: Sycamore Community Schools
Source: Drees Homes. This data may not be complete. We recommend contacting the local school district to confirm school assignments for this home.
