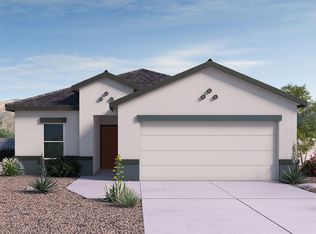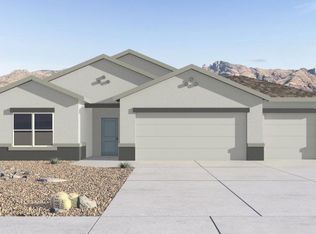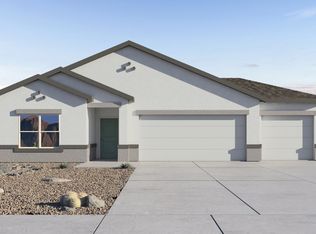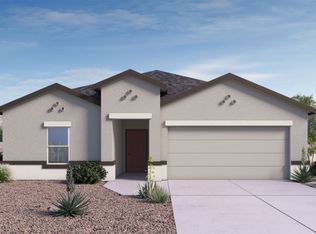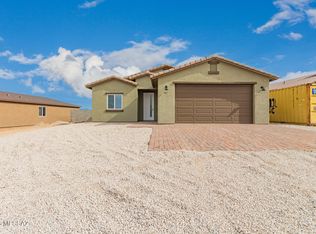Buildable plan: Cali, Sycamore Vista, Vail, AZ 85641
Buildable plan
This is a floor plan you could choose to build within this community.
View move-in ready homesWhat's special
- 56 |
- 2 |
Travel times
Schedule tour
Select your preferred tour type — either in-person or real-time video tour — then discuss available options with the builder representative you're connected with.
Facts & features
Interior
Bedrooms & bathrooms
- Bedrooms: 4
- Bathrooms: 2
- Full bathrooms: 2
Interior area
- Total interior livable area: 1,823 sqft
Property
Parking
- Total spaces: 3
- Parking features: Garage
- Garage spaces: 3
Features
- Levels: 1.0
- Stories: 1
Construction
Type & style
- Home type: SingleFamily
- Property subtype: Single Family Residence
Condition
- New Construction
- New construction: Yes
Details
- Builder name: D.R. Horton
Community & HOA
Community
- Subdivision: Sycamore Vista
Location
- Region: Vail
Financial & listing details
- Price per square foot: $219/sqft
- Date on market: 11/29/2025
About the community
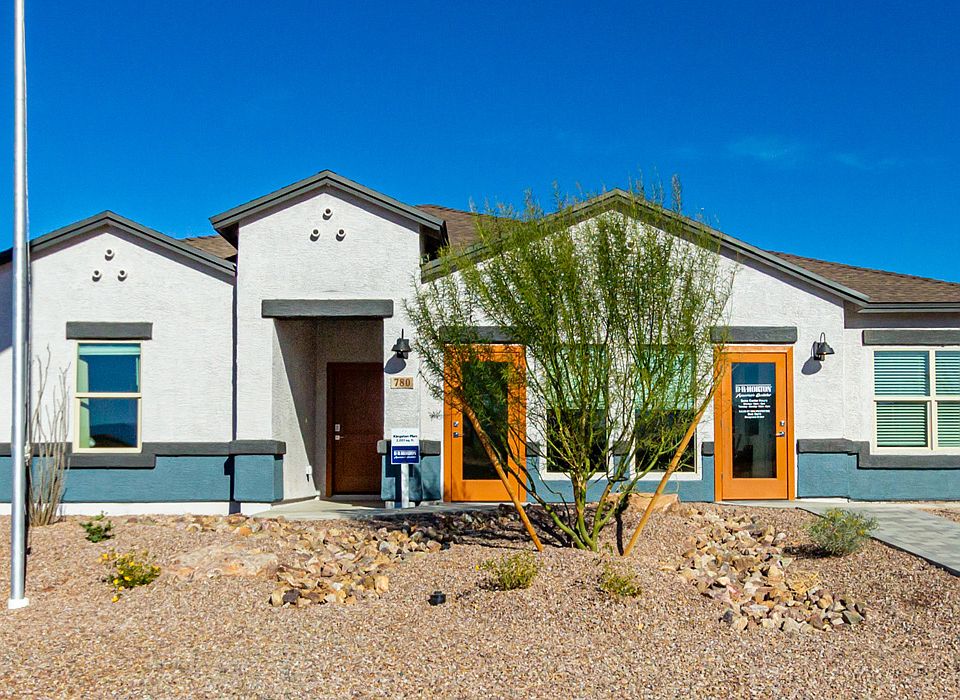
Source: DR Horton
3 homes in this community
Available homes
| Listing | Price | Bed / bath | Status |
|---|---|---|---|
| 1103 S Chatfield Ave | $369,990 | 3 bed / 2 bath | Available |
| 455 W Lexington St | $430,280 | 4 bed / 2 bath | Available |
| 1106 S Nedra Pl | $437,830 | 4 bed / 2 bath | Available |
Source: DR Horton
Contact builder

By pressing Contact builder, you agree that Zillow Group and other real estate professionals may call/text you about your inquiry, which may involve use of automated means and prerecorded/artificial voices and applies even if you are registered on a national or state Do Not Call list. You don't need to consent as a condition of buying any property, goods, or services. Message/data rates may apply. You also agree to our Terms of Use.
Learn how to advertise your homesEstimated market value
Not available
Estimated sales range
Not available
$2,035/mo
Price history
| Date | Event | Price |
|---|---|---|
| 1/10/2026 | Price change | $399,900+0.8%$219/sqft |
Source: | ||
| 1/2/2026 | Price change | $396,900+0.8%$218/sqft |
Source: | ||
| 9/13/2025 | Price change | $393,900+0.8%$216/sqft |
Source: | ||
| 7/12/2025 | Price change | $390,900+0.8%$214/sqft |
Source: | ||
| 1/23/2025 | Price change | $387,900-2.8%$213/sqft |
Source: | ||
Public tax history
Monthly payment
Neighborhood: Corona de Tucson
Nearby schools
GreatSchools rating
- 10/10Copper Ridge ElementaryGrades: PK-5Distance: 0.8 mi
- 10/10Corona Foothills Middle SchoolGrades: 6-8Distance: 1.2 mi
- 9/10Andrada Polytechnic High SchoolGrades: 9-12Distance: 5.4 mi
Schools provided by the builder
- Elementary: Copper Ridge Elementary
- Middle: Corona Foothills Middle School
- High: Cienega High School
- District: Vail School District
Source: DR Horton. This data may not be complete. We recommend contacting the local school district to confirm school assignments for this home.
