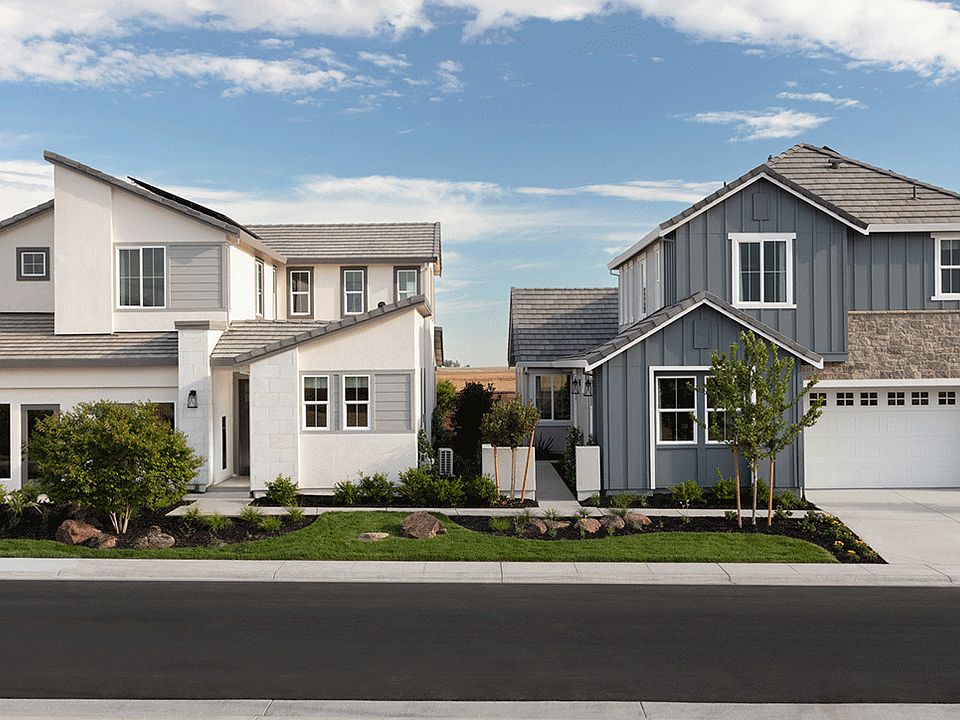A 4 bedroom two-story home with a walk-in pantry and loft space can offer spacious living and plenty of functional features for a family or individuals who value organization and flexibility.
The 4 bedrooms in such a home can provide ample space for a family or for guests. The bedrooms can be located on the upper floor, providing privacy and separation from the living and entertaining areas on the lower floor.
The walk-in pantry is a great addition to the home's kitchen, providing a large storage space for groceries and kitchen essentials. It can be designed with custom shelving and organizational features to maximize space and efficiency.
A two-story home with a loft space can also offer additional amenities such as a spacious living room, a dining room, and a kitchen with an island or breakfast nook. It can come in various architectural styles, ranging from traditional to modern, and can offer flexibility in terms of customization and personalization.
Overall, a 4 bedroom two-story home with a walk-in pantry and loft space can provide ample living space, functional features, and flexibility for a family or individuals who value organization and a comfortable lifestyle. It can accommodate a range of needs and preferences and can offer a sense of luxury and spaciousness.
New construction
from $735,990
Buildable plan: Jasmine, Sycamore at Cypress, Rancho Cordova, CA 95742
4beds
2,879sqft
Single Family Residence
Built in 2025
-- sqft lot
$-- Zestimate®
$256/sqft
$-- HOA
Buildable plan
This is a floor plan you could choose to build within this community.
View move-in ready homesWhat's special
Loft spaceTwo-story homeLuxury and spaciousnessPrivacy and separationDining roomAmple living spaceWalk-in pantry
- 73 |
- 9 |
Travel times
Schedule tour
Select your preferred tour type — either in-person or real-time video tour — then discuss available options with the builder representative you're connected with.
Select a date
Facts & features
Interior
Bedrooms & bathrooms
- Bedrooms: 4
- Bathrooms: 4
- Full bathrooms: 3
- 1/2 bathrooms: 1
Cooling
- Central Air
Interior area
- Total interior livable area: 2,879 sqft
Video & virtual tour
Property
Parking
- Total spaces: 2
- Parking features: Garage
- Garage spaces: 2
Features
- Levels: 2.0
- Stories: 2
Construction
Type & style
- Home type: SingleFamily
- Property subtype: Single Family Residence
Condition
- New Construction
- New construction: Yes
Details
- Builder name: Woodside Homes
Community & HOA
Community
- Subdivision: Sycamore at Cypress
Location
- Region: Rancho Cordova
Financial & listing details
- Price per square foot: $256/sqft
- Date on market: 5/29/2025
About the community
By Appointment Only! Rancho is a family-friendly community that offers a variety of activities and amenities for families with children. With Sycamore at Cypress, you?ll have a home you can?t wait to show off?full of spaces where you can let life and excitement in.
This master planned community includes two parks, restaurants and shops, and a quick commute to highway 50. Here, the elegance follows you indoors. Your home can be personalized to add that extra ?wow? factor, including:
- Glass walled office spaces
- 12-foot sliders leading to extended patios
- A game room or exercise room FINAL HOMES RELEASED! Hurry in before they are gone!
Source: Woodside Homes

