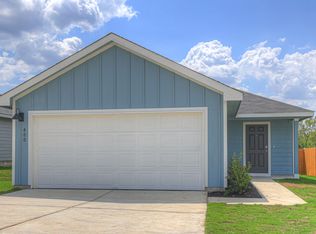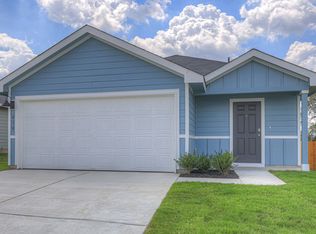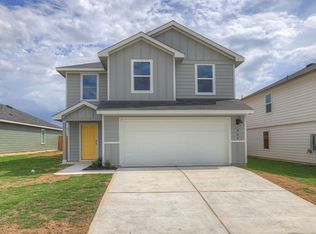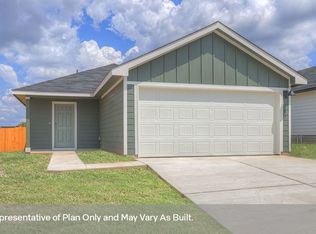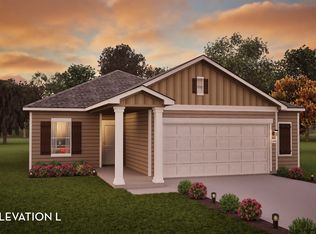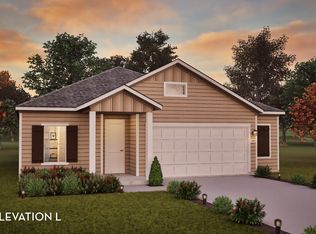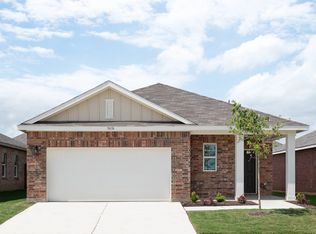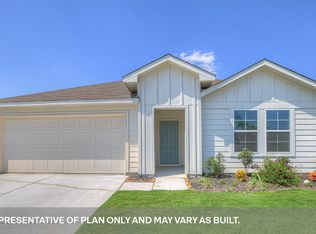Buildable plan: The Emma, Swenson Heights, Seguin, TX 78155
Buildable plan
This is a floor plan you could choose to build within this community.
View move-in ready homesWhat's special
- 20 |
- 1 |
Travel times
Schedule tour
Select your preferred tour type — either in-person or real-time video tour — then discuss available options with the builder representative you're connected with.
Facts & features
Interior
Bedrooms & bathrooms
- Bedrooms: 4
- Bathrooms: 2
- Full bathrooms: 2
Interior area
- Total interior livable area: 1,572 sqft
Video & virtual tour
Property
Parking
- Total spaces: 2
- Parking features: Garage
- Garage spaces: 2
Features
- Levels: 1.0
- Stories: 1
Construction
Type & style
- Home type: SingleFamily
- Property subtype: Single Family Residence
Condition
- New Construction
- New construction: Yes
Details
- Builder name: D.R. Horton
Community & HOA
Community
- Subdivision: Swenson Heights
Location
- Region: Seguin
Financial & listing details
- Price per square foot: $169/sqft
- Date on market: 12/26/2025
About the community
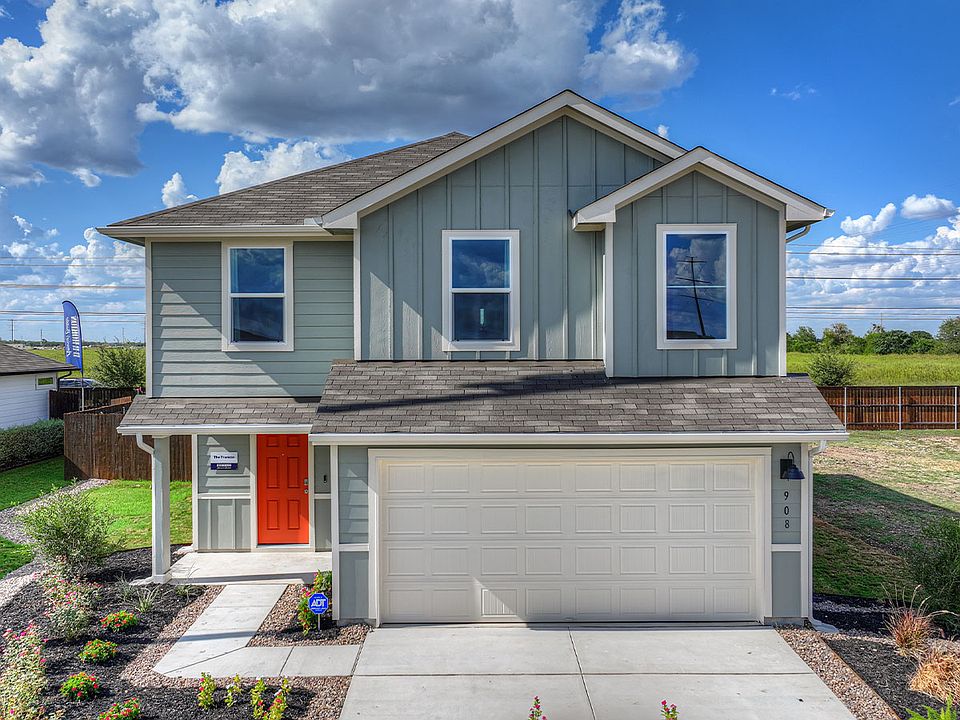
Source: DR Horton
18 homes in this community
Homes based on this plan
| Listing | Price | Bed / bath | Status |
|---|---|---|---|
| 1038 Bold Run | $273,990 | 4 bed / 2 bath | Available |
Other available homes
| Listing | Price | Bed / bath | Status |
|---|---|---|---|
| 1039 BOLD RUN | $249,990 | 3 bed / 2 bath | Available |
| 1022 BOLD RUN | $265,990 | 4 bed / 2 bath | Available |
| 1005 Village Run | $284,990 | 3 bed / 2 bath | Available |
| 727 Prince Albert | $289,990 | 4 bed / 2 bath | Available |
| 707 Prince Albert | $296,990 | 3 bed / 2 bath | Available |
| 1008 Village Run | $323,990 | 4 bed / 3 bath | Available |
| 736 Prince Albert | $323,990 | 4 bed / 3 bath | Available |
| 1026 BOLD RUN | $238,950 | 3 bed / 2 bath | Pending |
| 914 INDIAN WAY | $239,990 | 3 bed / 2 bath | Pending |
| 918 INDIAN WAY | $249,990 | 4 bed / 2 bath | Pending |
| 1027 Bold Run | $259,990 | 5 bed / 3 bath | Pending |
| 1006 INDIAN WAY | $269,990 | 5 bed / 3 bath | Pending |
| 1029 Village Run | $269,990 | 4 bed / 2 bath | Pending |
| 1013 VILLAGE RUN | $279,990 | 4 bed / 2 bath | Pending |
| 747 PRINCE ALBERT | $279,990 | 4 bed / 2 bath | Pending |
| 715 PRINCE ALBERT | $309,990 | 4 bed / 3 bath | Pending |
| 716 Prince Albert | $287,200 | 4 bed / 2 bath | Unknown |
Source: DR Horton
Contact builder

By pressing Contact builder, you agree that Zillow Group and other real estate professionals may call/text you about your inquiry, which may involve use of automated means and prerecorded/artificial voices and applies even if you are registered on a national or state Do Not Call list. You don't need to consent as a condition of buying any property, goods, or services. Message/data rates may apply. You also agree to our Terms of Use.
Learn how to advertise your homesEstimated market value
$262,100
$249,000 - $275,000
$1,812/mo
Price history
| Date | Event | Price |
|---|---|---|
| 6/5/2025 | Listed for sale | $264,990$169/sqft |
Source: | ||
Public tax history
Monthly payment
Neighborhood: 78155
Nearby schools
GreatSchools rating
- 6/10Navarro Intermediate SchoolGrades: 4-6Distance: 2 mi
- 6/10Navarro J High SchoolGrades: 7-8Distance: 2.2 mi
- 6/10Navarro High SchoolGrades: 9-12Distance: 2.1 mi
Schools provided by the builder
- Elementary: Navarro Elementary School
- Middle: Navarro Junior High School
- High: Navarro High School
- District: Navarro Independent School District
Source: DR Horton. This data may not be complete. We recommend contacting the local school district to confirm school assignments for this home.
