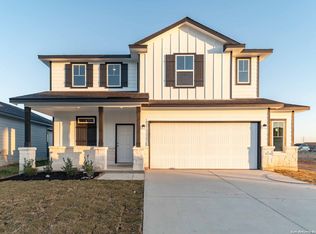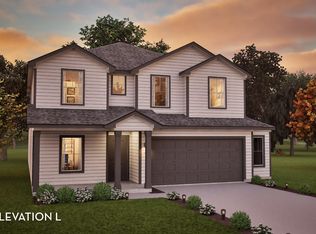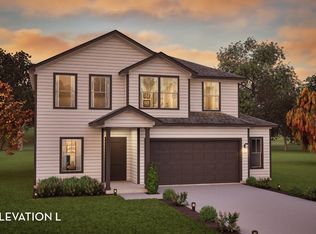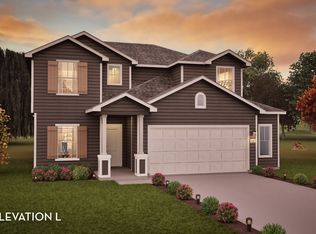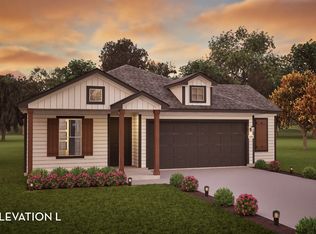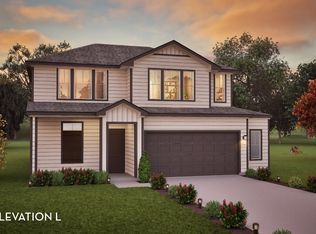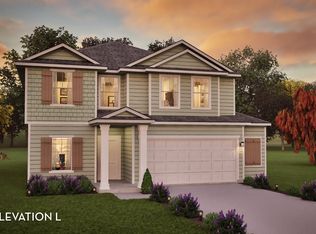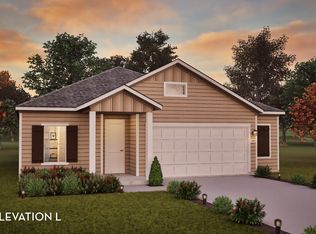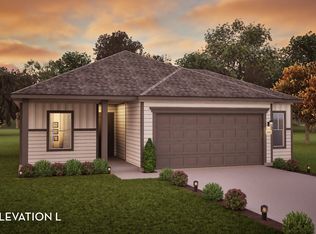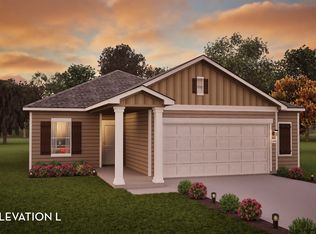Buildable plan: Sabine, Swenson Heights, Seguin, TX 78155
Buildable plan
This is a floor plan you could choose to build within this community.
View move-in ready homesWhat's special
- 5 |
- 0 |
Travel times
Schedule tour
Select your preferred tour type — either in-person or real-time video tour — then discuss available options with the builder representative you're connected with.
Facts & features
Interior
Bedrooms & bathrooms
- Bedrooms: 3
- Bathrooms: 2
- Full bathrooms: 2
Features
- Walk-In Closet(s)
Interior area
- Total interior livable area: 1,915 sqft
Property
Parking
- Total spaces: 2
- Parking features: Garage
- Garage spaces: 2
Features
- Levels: 1.0
- Stories: 1
Construction
Type & style
- Home type: SingleFamily
- Property subtype: Single Family Residence
Condition
- New Construction
- New construction: Yes
Details
- Builder name: CastleRock Communities
Community & HOA
Community
- Subdivision: Swenson Heights
Location
- Region: Seguin
Financial & listing details
- Price per square foot: $153/sqft
- Date on market: 12/10/2025
About the community
Astronomical Savings Await! With a 3.99% Buy Down Rate*
Years: 1-2: 3.99% - Years 3-30: 499% Fixed Mortgage Rate.Source: Castlerock Communities
9 homes in this community
Available homes
| Listing | Price | Bed / bath | Status |
|---|---|---|---|
| 1208 Marvin Grove | $264,990 | 3 bed / 2 bath | Available |
| 1228 Marvin Grove | $299,990 | 4 bed / 2 bath | Available |
| 1224 Marvin Grove | $339,990 | 4 bed / 3 bath | Available |
| 117 Lina Way | $364,292 | 4 bed / 3 bath | Available |
| 1232 Sweden | $364,990 | 4 bed / 3 bath | Available |
| 1216 Sweden | $374,990 | 4 bed / 3 bath | Available |
| 1236 Sweden | $374,990 | 4 bed / 3 bath | Available |
| 1225 Agnus Grv | $399,990 | 4 bed / 4 bath | Available |
| 1240 Sweden | $399,990 | 4 bed / 4 bath | Available |
Source: Castlerock Communities
Contact builder
By pressing Contact builder, you agree that Zillow Group and other real estate professionals may call/text you about your inquiry, which may involve use of automated means and prerecorded/artificial voices and applies even if you are registered on a national or state Do Not Call list. You don't need to consent as a condition of buying any property, goods, or services. Message/data rates may apply. You also agree to our Terms of Use.
Learn how to advertise your homesEstimated market value
$290,500
$276,000 - $305,000
$1,981/mo
Price history
| Date | Event | Price |
|---|---|---|
| 4/1/2025 | Listed for sale | $292,990$153/sqft |
Source: Castlerock Communities Report a problem | ||
Public tax history
Astronomical Savings Await! With a 3.99% Buy Down Rate*
Years: 1-2: 3.99% - Years 3-30: 499% Fixed Mortgage Rate.Source: CastleRock CommunitiesMonthly payment
Neighborhood: 78155
Nearby schools
GreatSchools rating
- 6/10Navarro Intermediate SchoolGrades: 4-6Distance: 2 mi
- 6/10Navarro J High SchoolGrades: 7-8Distance: 2.3 mi
- 6/10Navarro High SchoolGrades: 9-12Distance: 2.2 mi
Schools provided by the builder
- Elementary: Navarro Elementary School
- Middle: Navarro Junior High School
- High: Navarro High School
- District: Navarro ISD
Source: Castlerock Communities. This data may not be complete. We recommend contacting the local school district to confirm school assignments for this home.
