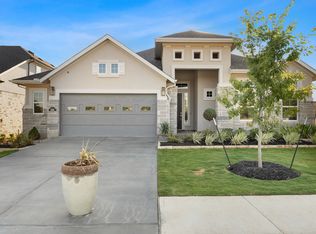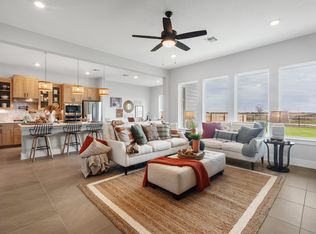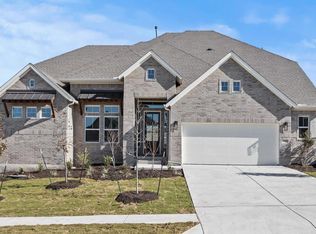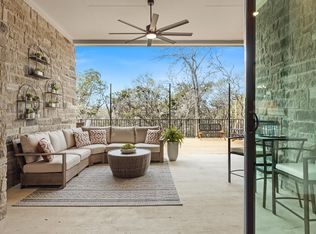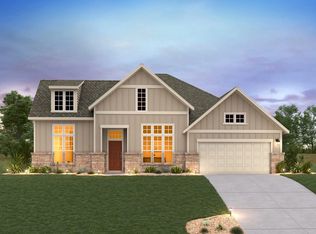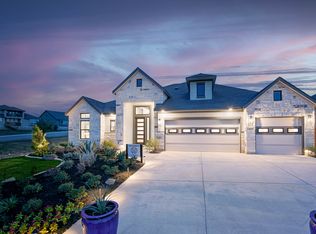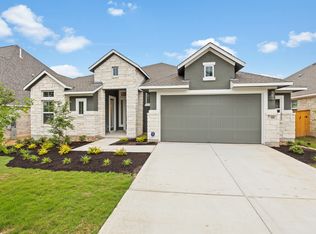Buildable plan: Charlene, Sweetwater, Austin, TX 78738
Buildable plan
This is a floor plan you could choose to build within this community.
View move-in ready homesWhat's special
- 353 |
- 17 |
Travel times
Schedule tour
Select your preferred tour type — either in-person or real-time video tour — then discuss available options with the builder representative you're connected with.
Facts & features
Interior
Bedrooms & bathrooms
- Bedrooms: 4
- Bathrooms: 3
- Full bathrooms: 3
Interior area
- Total interior livable area: 2,645 sqft
Property
Parking
- Total spaces: 2
- Parking features: Garage
- Garage spaces: 2
Features
- Levels: 1.0
- Stories: 1
Construction
Type & style
- Home type: SingleFamily
- Property subtype: Single Family Residence
Condition
- New Construction
- New construction: Yes
Details
- Builder name: Chesmar Homes Central
Community & HOA
Community
- Subdivision: Sweetwater
Location
- Region: Austin
Financial & listing details
- Price per square foot: $263/sqft
- Date on market: 12/22/2025
About the community
Source: Chesmar Homes
5 homes in this community
Available homes
| Listing | Price | Bed / bath | Status |
|---|---|---|---|
| 18813 Hopper Ln | $751,085 | 4 bed / 3 bath | Available |
| 18724 Hopper Ln | $824,610 | 4 bed / 4 bath | Available |
| 18913 Hopper Ln | $675,000 | 4 bed / 3 bath | Pending |
| 18901 Hopper Ln | $850,000 | 5 bed / 4 bath | Pending |
| 19113 Hopper Ln | $1,080,000 | 5 bed / 5 bath | Pending |
Source: Chesmar Homes
Contact builder
By pressing Contact builder, you agree that Zillow Group and other real estate professionals may call/text you about your inquiry, which may involve use of automated means and prerecorded/artificial voices and applies even if you are registered on a national or state Do Not Call list. You don't need to consent as a condition of buying any property, goods, or services. Message/data rates may apply. You also agree to our Terms of Use.
Learn how to advertise your homesEstimated market value
$682,000
$648,000 - $716,000
$3,784/mo
Price history
| Date | Event | Price |
|---|---|---|
| 5/27/2025 | Listed for sale | $695,990$263/sqft |
Source: Chesmar Homes Report a problem | ||
Public tax history
Monthly payment
Neighborhood: 78738
Nearby schools
GreatSchools rating
- 7/10West Cypress Hills Elementary SchoolGrades: PK-5Distance: 3.2 mi
- 9/10Lake Travis Middle SchoolGrades: 6-8Distance: 0.9 mi
- 9/10Lake Travis High SchoolGrades: 9-12Distance: 4.3 mi
