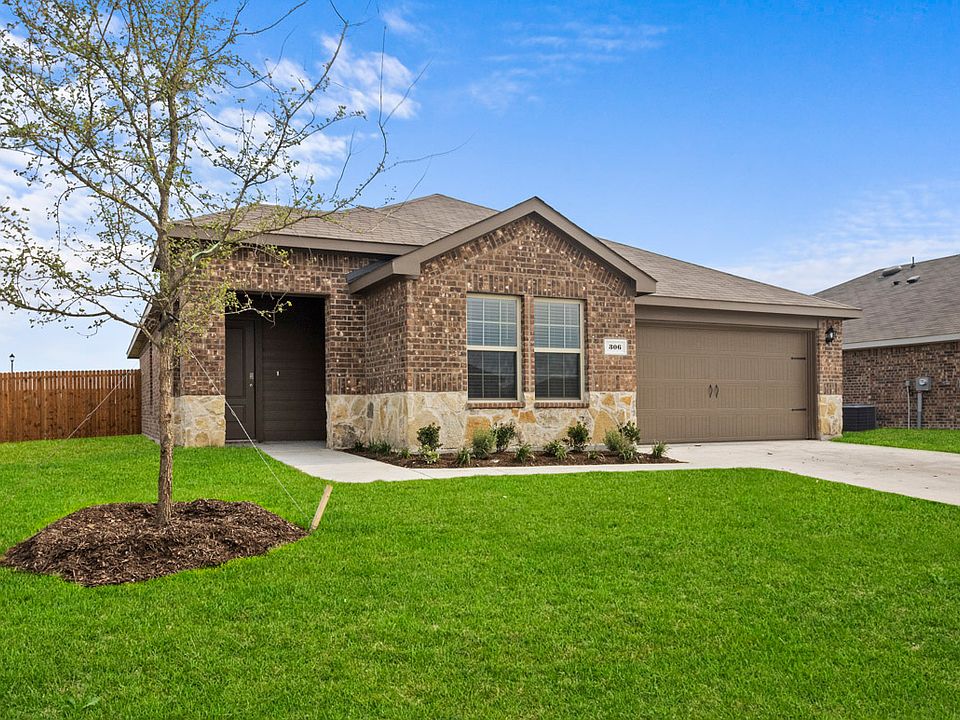The X35A Abbot is a one-story floorplan featured at Sweetwater Springs in Sherman, TX. With 2 beautiful brick exteriors to choose from. The energy efficiencies included in this new construction home are sure to keep you comfortable in the heat of summer and the colder months.
Inside this 3 bedroom, 2 bathroom home, you'll find 1,329 square feet of comfortable living. The living area is an open concept, where your kitchen, living, and dining areas blend seamlessly into a space perfect for everyday living and entertaining.
The kitchen features an island, stainless steel dishwasher and range, and pantry which are sure to make meal prep easy. You'll never be too far from the action with the living area right there.
In every bedroom you'll have carpeted floors and a closet. Whether these rooms become bedrooms, office spaces, or other bonus rooms, there is sure to be comfort. The primary bedroom has its own attached bathroom that features a walk-in closet. Featuring an oversized shower and laminate wood plank flooring. Contact us today and find your home at Sweetwater Springs. Photos shown here may not depict the specified home and features. Elevations, exterior/ interior colors, options, available upgrades that require an additional charge, and standard features will vary in each community and subject change without notice. Call for details.
New construction
from $249,990
Buildable plan: X35A Abbot, Sweetwater Springs, Sherman, TX 75090
3beds
1,332sqft
Single Family Residence
Built in 2025
-- sqft lot
$249,600 Zestimate®
$188/sqft
$-- HOA
Buildable plan
This is a floor plan you could choose to build within this community.
View move-in ready homes- 93 |
- 4 |
Likely to sell faster than
Travel times
Schedule tour
Select your preferred tour type — either in-person or real-time video tour — then discuss available options with the builder representative you're connected with.
Facts & features
Interior
Bedrooms & bathrooms
- Bedrooms: 3
- Bathrooms: 2
- Full bathrooms: 2
Interior area
- Total interior livable area: 1,332 sqft
Property
Parking
- Total spaces: 2
- Parking features: Garage
- Garage spaces: 2
Features
- Levels: 1.0
- Stories: 1
Construction
Type & style
- Home type: SingleFamily
- Property subtype: Single Family Residence
Condition
- New Construction
- New construction: Yes
Details
- Builder name: D.R. Horton
Community & HOA
Community
- Subdivision: Sweetwater Springs
Location
- Region: Sherman
Financial & listing details
- Price per square foot: $188/sqft
- Date on market: 7/16/2025
About the community
Say hello to Sweetwater Springs, a new home community in Sherman, TX. This new home community offers a variety of open concept floorplans ranging from 1,450-2,326 square feet. With versatile floor plans featuring 3 to 4 bedrooms and up to 2.5 bathrooms, our new homes are designed to accommodate a growing family or those seeking extra room for a home office or guest space.
Each residence is crafted with details, featuring gourmet kitchens including a kitchen island, stainless-steel range, microwave and dishwasher with hard surface countertops. The primary suite is designed to be a retreat, featuring a spacious private bathroom with an extended shower and a walk-in closet.
Our homes come equipped with the latest home technology, allowing you to easily control your residence and enjoy the conveniences of modern living. Homes in our D.R. Horton community come equipped with a video doorbell, programmable thermostat, a door lock, a smart light switch, and a touchscreen smart home control device.
Sherman, Texas offers a lifestyle that blends small-town charm with growing city amenities. Enjoy a small-town feel with convenience to Hwy 75, major employers, popular restaurants, retailers, Lake Texoma and Oklahoma Casinos. Sherman provides a peaceful and friendly environment with a growing economy, making it ideal for those seeking a comfortable and enriching place to call home.
Schedule your tour today and find your new home at Sweetwater Springs in Sherman, TX. We're here to welcome you home.
Source: DR Horton

