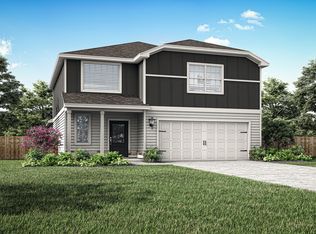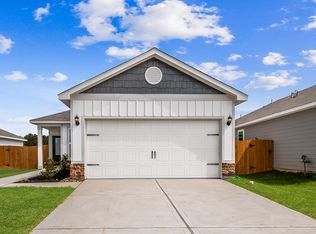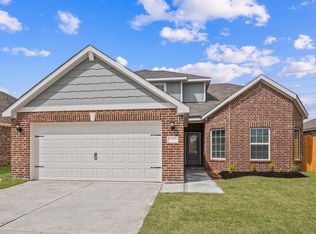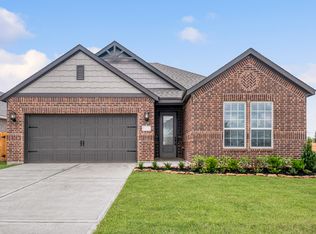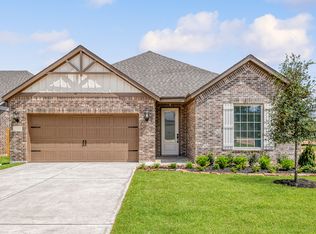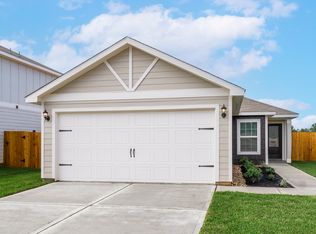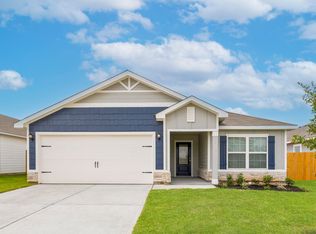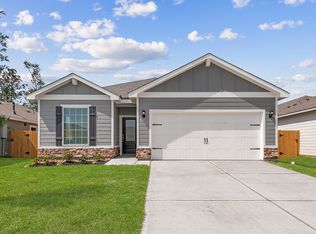Buildable plan: Oak, Sweetwater Ridge, Conroe, TX 77303
Buildable plan
This is a floor plan you could choose to build within this community.
View move-in ready homesWhat's special
- 8 |
- 1 |
Travel times
Schedule tour
Select your preferred tour type — either in-person or real-time video tour — then discuss available options with the builder representative you're connected with.
Facts & features
Interior
Bedrooms & bathrooms
- Bedrooms: 4
- Bathrooms: 2
- Full bathrooms: 2
Heating
- Electric, Natural Gas, Forced Air
Cooling
- Central Air
Features
- Walk-In Closet(s)
- Windows: Double Pane Windows
Interior area
- Total interior livable area: 1,801 sqft
Video & virtual tour
Property
Parking
- Total spaces: 2
- Parking features: Attached
- Attached garage spaces: 2
Features
- Patio & porch: Patio
Construction
Type & style
- Home type: SingleFamily
- Property subtype: Single Family Residence
Materials
- Brick, Other
- Roof: Asphalt
Condition
- New Construction
- New construction: Yes
Details
- Builder name: LGI Homes
Community & HOA
Community
- Subdivision: Sweetwater Ridge
Location
- Region: Conroe
Financial & listing details
- Price per square foot: $180/sqft
- Date on market: 12/20/2025
About the community
Source: LGI Homes
17 homes in this community
Available homes
| Listing | Price | Bed / bath | Status |
|---|---|---|---|
| 15871 Berry Hill Dr | $227,900 | 3 bed / 2 bath | Available |
| 15878 Berry Hill Dr | $227,900 | 3 bed / 2 bath | Available |
| 15865 Berry Hill Dr | $264,900 | 3 bed / 2 bath | Available |
| 16479 Honeysuckle Hill Dr | $264,900 | 3 bed / 2 bath | Available |
| 15543 Caramel Springs Dr | $282,900 | 3 bed / 2 bath | Available |
| 15619 Plum Brook Dr | $282,900 | 3 bed / 2 bath | Available |
| 15875 Berry Hill Dr | $287,900 | 3 bed / 2 bath | Available |
| 15882 Berry Hill Dr | $287,900 | 3 bed / 2 bath | Available |
| 15531 Caramel Springs Dr | $292,900 | 4 bed / 2 bath | Available |
| 15542 Caramel Springs Dr | $292,900 | 4 bed / 2 bath | Available |
| 15885 Berry Hill Dr | $292,900 | 3 bed / 2 bath | Available |
| 15671 Honey Cove Dr | $322,900 | 3 bed / 2 bath | Available |
| 16457 Blossom Grove Dr | $330,900 | 4 bed / 3 bath | Available |
| 15683 Honey Cove Dr | $334,900 | 4 bed / 2 bath | Available |
| 15643 Honey Cove Dr | $349,900 | 4 bed / 3 bath | Available |
| 15650 Honey Cove Dr | $349,900 | 4 bed / 3 bath | Available |
| 15695 Honey Cove Dr | $349,900 | 4 bed / 3 bath | Available |
Source: LGI Homes
Community ratings & reviews
- Quality
- 5
- Experience
- 5
- Value
- 5
- Responsiveness
- 5
- Confidence
- 5
- Care
- 5
- Milton B.Verified Buyer
We Love It!!!
Contact builder

By pressing Contact builder, you agree that Zillow Group and other real estate professionals may call/text you about your inquiry, which may involve use of automated means and prerecorded/artificial voices and applies even if you are registered on a national or state Do Not Call list. You don't need to consent as a condition of buying any property, goods, or services. Message/data rates may apply. You also agree to our Terms of Use.
Learn how to advertise your homesEstimated market value
Not available
Estimated sales range
Not available
$2,070/mo
Price history
| Date | Event | Price |
|---|---|---|
| 10/1/2025 | Price change | $324,900+1.2%$180/sqft |
Source: | ||
| 7/1/2025 | Price change | $320,900+1.3%$178/sqft |
Source: | ||
| 3/31/2025 | Price change | $316,900+1.3%$176/sqft |
Source: | ||
| 1/3/2025 | Price change | $312,900+1.3%$174/sqft |
Source: | ||
| 12/15/2024 | Listed for sale | $308,900$172/sqft |
Source: | ||
Public tax history
Monthly payment
Neighborhood: 77303
Nearby schools
GreatSchools rating
- 5/10Austin Elementary SchoolGrades: PK-4Distance: 4 mi
- 4/10Moorhead Junior High SchoolGrades: 7-8Distance: 9.3 mi
- 4/10Caney Creek High SchoolGrades: 9-12Distance: 9.3 mi
Schools provided by the builder
- Elementary: Austin Elementary School
- Middle: Moorhead Junior High School
- High: Caney Creek High School
- District: Conroe ISD
Source: LGI Homes. This data may not be complete. We recommend contacting the local school district to confirm school assignments for this home.
