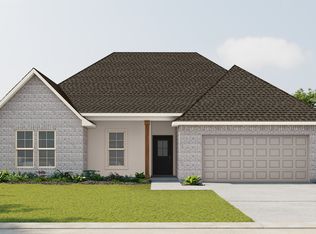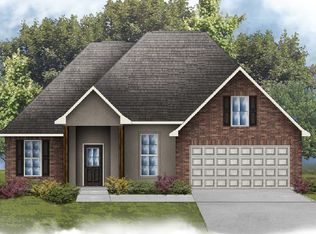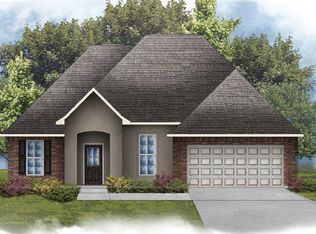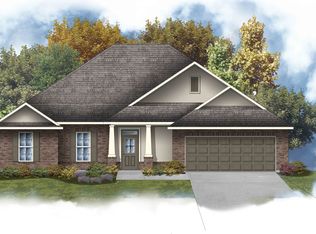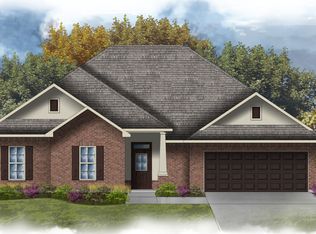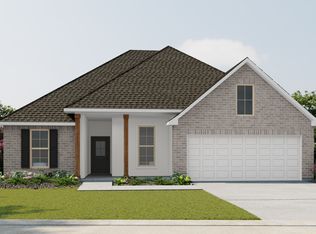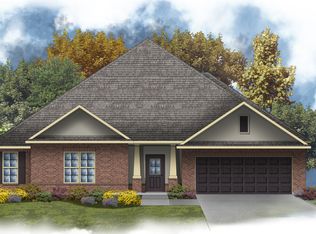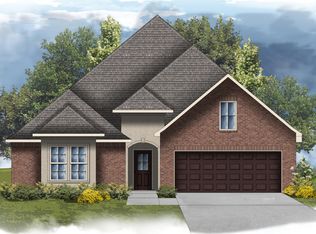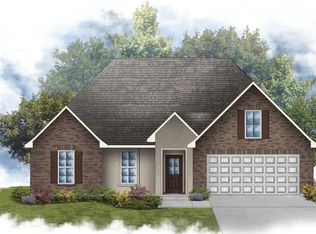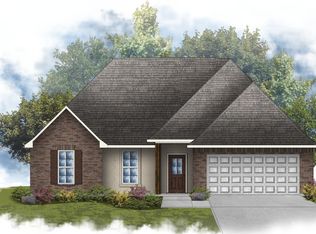Buildable plan: Crosby III A, Swan Ridge, Gulfport, MS 39503
Buildable plan
This is a floor plan you could choose to build within this community.
View move-in ready homesWhat's special
- 2 |
- 1 |
Travel times
Schedule tour
Select your preferred tour type — either in-person or real-time video tour — then discuss available options with the builder representative you're connected with.
Facts & features
Interior
Bedrooms & bathrooms
- Bedrooms: 4
- Bathrooms: 2
- Full bathrooms: 2
Interior area
- Total interior livable area: 2,636 sqft
Property
Parking
- Total spaces: 2
- Parking features: Garage
- Garage spaces: 2
Features
- Levels: 1.0
- Stories: 1
Construction
Type & style
- Home type: SingleFamily
- Property subtype: Single Family Residence
Condition
- New Construction
- New construction: Yes
Details
- Builder name: DSLD Homes - Mississippi
Community & HOA
Community
- Subdivision: Swan Ridge
Location
- Region: Gulfport
Financial & listing details
- Price per square foot: $126/sqft
- Date on market: 1/26/2026
About the community
Source: DSLD Homes
9 homes in this community
Available homes
| Listing | Price | Bed / bath | Status |
|---|---|---|---|
| 14353 Swan Ridge Cir | $283,595 | 3 bed / 2 bath | Available |
| 13432 Swan Ridge Cir | $308,895 | 4 bed / 2 bath | Available |
| 14280 Swan Ridge Cir | $310,871 | 4 bed / 2 bath | Available |
| 14294 Swan Ridge Cir | $310,961 | 4 bed / 2 bath | Available |
| 14243 Swan Ridge Cir | $323,915 | 4 bed / 2 bath | Available |
| 13436 Swan Ridge Cir | $343,145 | 4 bed / 2 bath | Available |
| 15341 S Swan Rd | $360,400 | 4 bed / 3 bath | Available |
| 14373 Pen Pl | $298,075 | 3 bed / 2 bath | Pending |
| 14245 Cygnet Cv | $337,330 | 4 bed / 2 bath | Pending |
Source: DSLD Homes
Contact builder

By pressing Contact builder, you agree that Zillow Group and other real estate professionals may call/text you about your inquiry, which may involve use of automated means and prerecorded/artificial voices and applies even if you are registered on a national or state Do Not Call list. You don't need to consent as a condition of buying any property, goods, or services. Message/data rates may apply. You also agree to our Terms of Use.
Learn how to advertise your homesEstimated market value
Not available
Estimated sales range
Not available
$2,672/mo
Price history
| Date | Event | Price |
|---|---|---|
| 2/28/2025 | Listed for sale | $332,990$126/sqft |
Source: | ||
Public tax history
Monthly payment
Neighborhood: 39503
Nearby schools
GreatSchools rating
- 6/10Three Rivers Elementary SchoolGrades: K-6Distance: 1.6 mi
- NANorth Gulfport Middle SchoolGrades: 7-8Distance: 5.9 mi
- 7/10Harrison Central High SchoolGrades: 9-12Distance: 1.7 mi
