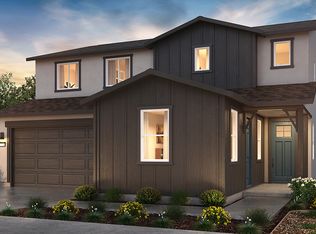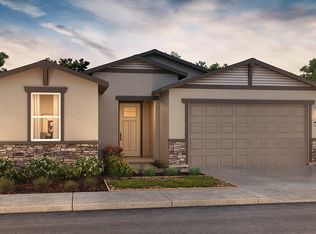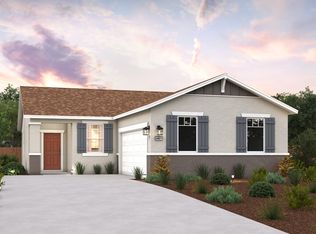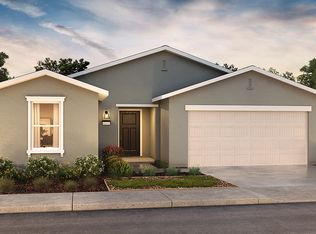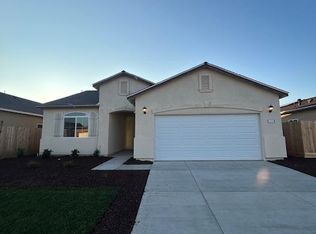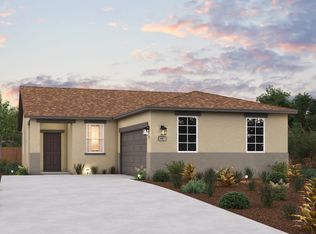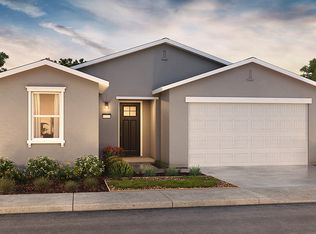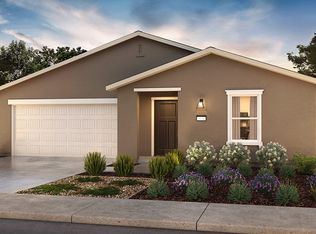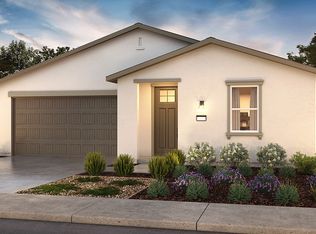Buildable plan: Madison, Sutton Grove, Merced, CA 95341
Buildable plan
This is a floor plan you could choose to build within this community.
View move-in ready homesWhat's special
- 55 |
- 1 |
Travel times
Schedule tour
Select your preferred tour type — either in-person or real-time video tour — then discuss available options with the builder representative you're connected with.
Facts & features
Interior
Bedrooms & bathrooms
- Bedrooms: 3
- Bathrooms: 2
- Full bathrooms: 2
Interior area
- Total interior livable area: 1,230 sqft
Video & virtual tour
Property
Parking
- Total spaces: 2
- Parking features: Garage
- Garage spaces: 2
Features
- Levels: 1.0
- Stories: 1
Construction
Type & style
- Home type: SingleFamily
- Property subtype: Single Family Residence
Condition
- New Construction
- New construction: Yes
Details
- Builder name: D.R. Horton
Community & HOA
Community
- Subdivision: Sutton Grove
Location
- Region: Merced
Financial & listing details
- Price per square foot: $333/sqft
- Date on market: 1/25/2026
About the community

Source: DR Horton
16 homes in this community
Homes based on this plan
| Listing | Price | Bed / bath | Status |
|---|---|---|---|
| 113 River Oak Dr | $389,990 | 3 bed / 2 bath | Available |
| 138 River Oak Dr | $392,990 | 3 bed / 2 bath | Available |
| 143 River Oak Dr | $399,990 | 3 bed / 2 bath | Available |
| 168 River Oak Dr | $409,990 | 3 bed / 2 bath | Available |
| 173 River Oak Dr | $415,990 | 3 bed / 2 bath | Available |
Other available homes
| Listing | Price | Bed / bath | Status |
|---|---|---|---|
| 155 River Oak Dr | $432,990 | 4 bed / 2 bath | Available |
| 185 River Oak Dr | $438,990 | 4 bed / 2 bath | Available |
| 116 River Oak Dr | $446,990 | 4 bed / 3 bath | Available |
| 167 River Oak Dr | $452,990 | 4 bed / 3 bath | Available |
| 196 Blueberry Ln | $458,958 | 4 bed / 2 bath | Available |
| 159 Blueberry Ln | $459,990 | 4 bed / 3 bath | Available |
| 156 River Oak Dr | $465,990 | 4 bed / 3 bath | Available |
| 148 Blueberry Ln | $466,990 | 4 bed / 3 bath | Available |
| 184 Blueberry Ln | $477,490 | 4 bed / 3 bath | Available |
| 137 River Oak Dr | $509,990 | 5 bed / 4 bath | Available |
| 160 Blueberry Ln | $526,990 | 5 bed / 4 bath | Available |
Source: DR Horton
Contact builder

By pressing Contact builder, you agree that Zillow Group and other real estate professionals may call/text you about your inquiry, which may involve use of automated means and prerecorded/artificial voices and applies even if you are registered on a national or state Do Not Call list. You don't need to consent as a condition of buying any property, goods, or services. Message/data rates may apply. You also agree to our Terms of Use.
Learn how to advertise your homesEstimated market value
$409,700
$389,000 - $430,000
$1,987/mo
Price history
| Date | Event | Price |
|---|---|---|
| 7/31/2025 | Listed for sale | $409,990$333/sqft |
Source: | ||
Public tax history
Monthly payment
Neighborhood: 95341
Nearby schools
GreatSchools rating
- 6/10Pioneer Elementary SchoolGrades: K-5Distance: 0.4 mi
- 4/10Weaver Middle SchoolGrades: 6-8Distance: 0.3 mi
- 4/10Golden Valley High SchoolGrades: 9-12Distance: 1 mi
Schools provided by the builder
- Elementary: Pioneer Elementary School
- Middle: Weaver Middle School
- High: Golden Valley High School
- District: Merced Union High School District
Source: DR Horton. This data may not be complete. We recommend contacting the local school district to confirm school assignments for this home.
