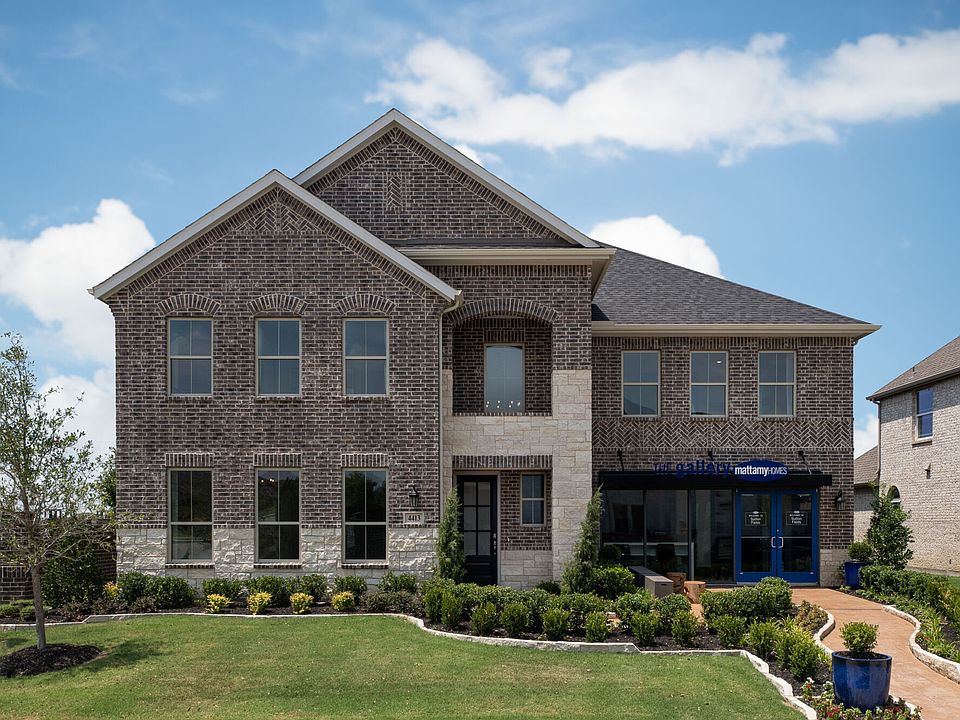The Jasmine is a thoughtfully designed two-story home offering 4 bedrooms, 3 full bathrooms, and flexible living spaces. The foyer opens into a bright, flowing layout that connects the dining area, Great Room, and kitchen. Choose from European, Chefs, or Gourmet kitchen styles, all featuring a walk-in pantry and island with breakfast bar. An optional electric fireplace adds comfort to the open living space.
The private owners suite is tucked at the back of the home and includes a large walk-in closet and well-appointed bathroom. At the front, two secondary bedrooms share a full bathroom, creating a smart split layout. Upstairs, a spacious game room, full bathroom, and fourth bedroom provide extra space to unwind or host guests. A flex room adds versatility or can be configured as a fifth bedroom. The covered patio extends your living space outdoors, and enhanced ceilings elevate the homes design. The Jasmine combines style, comfort, and flexibility for the way you live.
The Jasmine is offered on 50' homesites.
Special offer
from $590,750
Buildable plan: Jasmine, Sutton Fields, Celina, TX 75009
4beds
2,941sqft
Single Family Residence
Built in 2025
-- sqft lot
$-- Zestimate®
$201/sqft
$-- HOA
Buildable plan
This is a floor plan you could choose to build within this community.
View move-in ready homesWhat's special
Electric fireplaceBright flowing layoutCovered patioLarge walk-in closetEnhanced ceilingsSpacious game roomWell-appointed bathroom
Call: (940) 290-8464
- 7 |
- 0 |
Travel times
Schedule tour
Select your preferred tour type — either in-person or real-time video tour — then discuss available options with the builder representative you're connected with.
Facts & features
Interior
Bedrooms & bathrooms
- Bedrooms: 4
- Bathrooms: 3
- Full bathrooms: 3
Features
- Walk-In Closet(s)
- Has fireplace: Yes
Interior area
- Total interior livable area: 2,941 sqft
Video & virtual tour
Property
Parking
- Total spaces: 2
- Parking features: Garage
- Garage spaces: 2
Features
- Levels: 2.0
- Stories: 2
Construction
Type & style
- Home type: SingleFamily
- Property subtype: Single Family Residence
Condition
- New Construction
- New construction: Yes
Details
- Builder name: Mattamy Homes
Community & HOA
Community
- Subdivision: Sutton Fields
Location
- Region: Celina
Financial & listing details
- Price per square foot: $201/sqft
- Date on market: 6/6/2025
About the community
Tennis
Mattamy Homes brings their signature style of thoughtful floorplan design to Sutton Fields in Celina, TX. With two pools, a splash pad and playgrounds to play on, theres never a dull moment! Theres also onsite ponds with plenty of green space and social gathering areas to relax in. Test your green thumb at the community pocket garden where you can experience the fulfillment of growing your own fruits and vegetables. From Sutton Fields, youll also enjoy direct access to several local parks, restaurants, boutiques and the always-charming Celina Main Street Historic Square. Children living in the community attend top-rated Prosper ISD schools. For even more options, explore single-family homes in Frisco or discover our single-family homes in Little Elmboth offering beautiful neighborhoods and welcoming community spirit.
Hometown Heroes
A Special Thank You to Our Hometown HeroesSource: Mattamy Homes

