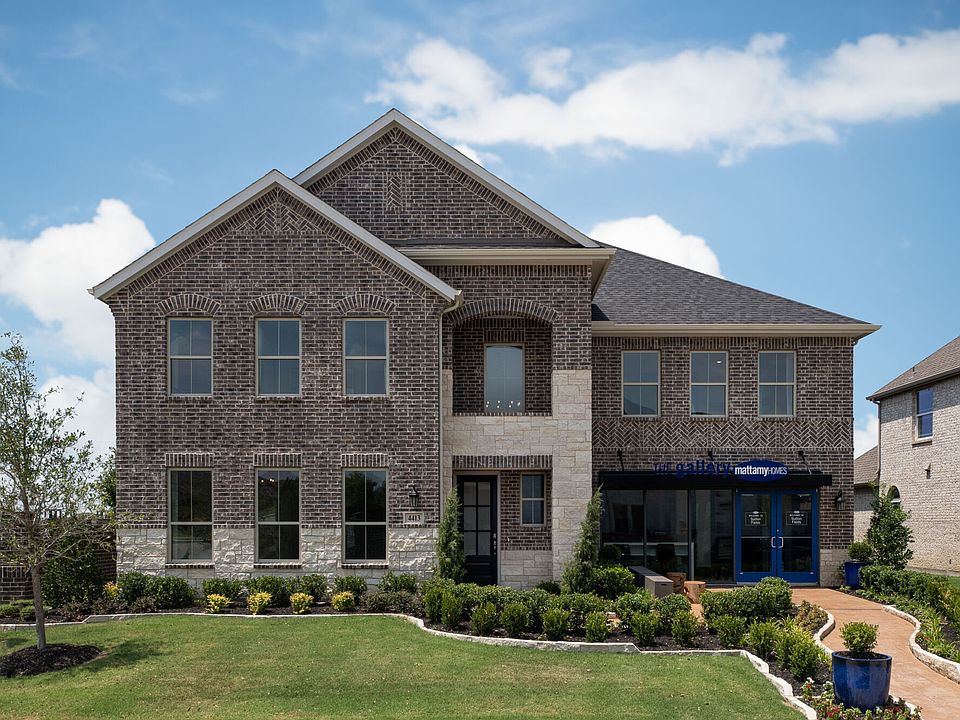Step through the Milans foyer, and right there, in the very center of the action-packed floorplan, the kitchens island takes center stage. Overlooking the Great Room and dining room, the kitchen, which includes a breakfast bar, is designed to suit your culinary needs. The kitchen also looks out across the open-concept space and onto the patio, providing abundant natural light.The owner's suite opens into the Great Room, which flows seamlessly into the dining room. The large, airy, generous space is ideal for busy families and entertaining friends and extended family. While one bedroom sits just across the Great Room from the owner's suite, a suite of two bedrooms is situated just off the foyer and across from a flex room. Perfect for a private study, the flex room and the adjacent powder room can be converted into a fifth bedroom and fourth bath. Another option includes adding an electric fireplace.Experience the perfect blend of style, comfort, and functionality in our Milan homewhere every detail is designed with your lifestyle in mind.
The Milan is offered on both 60' and 70' homesites.
Special offer
from $585,690
Buildable plan: Milan, Sutton Fields, Celina, TX 75009
4beds
2,787sqft
Single Family Residence
Built in 2025
-- sqft lot
$-- Zestimate®
$210/sqft
$-- HOA
Buildable plan
This is a floor plan you could choose to build within this community.
View move-in ready homesWhat's special
Abundant natural lightSuite of two bedroomsFlex roomLarge airy generous spaceBreakfast bar
Call: (940) 290-8464
- 15 |
- 0 |
Travel times
Schedule tour
Select your preferred tour type — either in-person or real-time video tour — then discuss available options with the builder representative you're connected with.
Facts & features
Interior
Bedrooms & bathrooms
- Bedrooms: 4
- Bathrooms: 4
- Full bathrooms: 3
- 1/2 bathrooms: 1
Features
- Walk-In Closet(s)
- Has fireplace: Yes
Interior area
- Total interior livable area: 2,787 sqft
Video & virtual tour
Property
Parking
- Total spaces: 3
- Parking features: Garage
- Garage spaces: 3
Features
- Levels: 1.0
- Stories: 1
Construction
Type & style
- Home type: SingleFamily
- Property subtype: Single Family Residence
Condition
- New Construction
- New construction: Yes
Details
- Builder name: Mattamy Homes
Community & HOA
Community
- Subdivision: Sutton Fields
Location
- Region: Celina
Financial & listing details
- Price per square foot: $210/sqft
- Date on market: 5/26/2025
About the community
Tennis
Mattamy Homes brings their signature style of thoughtful floorplan design to Sutton Fields in Celina, TX. With two pools, a splash pad and playgrounds to play on, theres never a dull moment! Theres also onsite ponds with plenty of green space and social gathering areas to relax in. Test your green thumb at the community pocket garden where you can experience the fulfillment of growing your own fruits and vegetables. From Sutton Fields, youll also enjoy direct access to several local parks, restaurants, boutiques and the always-charming Celina Main Street Historic Square. Children living in the community attend top-rated Prosper ISD schools. For even more options, explore single-family homes in Frisco or discover our single-family homes in Little Elmboth offering beautiful neighborhoods and welcoming community spirit.
Hometown Heroes
A Special Thank You to Our Hometown HeroesSource: Mattamy Homes

