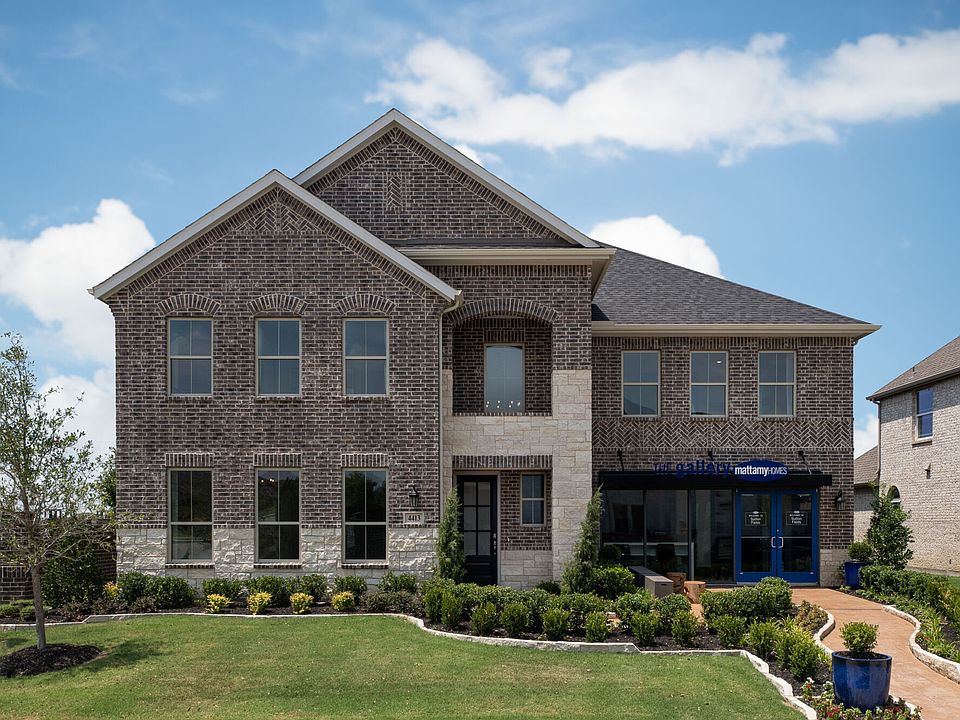Experience the grandeur of the Colorado, a floorplan designed to elevate your living space to new heights. Step into a world of expansive openness, where each room is crafted with generous proportions to cater to your every whim. As you enter, you're greeted by a welcoming foyer leading seamlessly into a massive Great Room and dining area, creating an inviting ambiance for gatherings. Overlooking this vast expanse is the kitchen, where every detail is meticulously planned to offer convenience and style. Enjoy the natural light streaming in through the patio windows, illuminating the space with warmth and comfort.
Whether you opt for a Chefs, Gourmet, or European-style kitchen, each promises a culinary experience beyond compare, complete with a breakfast bar for casual dining. Positioned strategically off the foyer, the first bedroom sets the tone for the luxurious living that follows. Flanking the expansive living area are two additional bedrooms and a sumptuous owners suite, complete with a two-section walk-in closet and lavish bath. The Colorado isnt just a home; it's a canvas for your dreams to unfold.
The Colorado is offered on 70' homesites.
Special offer
from $665,520
Buildable plan: Colorado, Sutton Fields, Celina, TX 75009
4beds
3,291sqft
Single Family Residence
Built in 2025
-- sqft lot
$-- Zestimate®
$202/sqft
$-- HOA
Buildable plan
This is a floor plan you could choose to build within this community.
View move-in ready homesWhat's special
Inviting ambianceWelcoming foyerLuxurious livingDining areaGenerous proportionsNatural lightExpansive openness
Call: (940) 290-8464
- 14 |
- 1 |
Travel times
Schedule tour
Select your preferred tour type — either in-person or real-time video tour — then discuss available options with the builder representative you're connected with.
Facts & features
Interior
Bedrooms & bathrooms
- Bedrooms: 4
- Bathrooms: 4
- Full bathrooms: 3
- 1/2 bathrooms: 1
Features
- Walk-In Closet(s)
- Has fireplace: Yes
Interior area
- Total interior livable area: 3,291 sqft
Video & virtual tour
Property
Parking
- Total spaces: 3
- Parking features: Garage
- Garage spaces: 3
Features
- Levels: 1.0
- Stories: 1
Construction
Type & style
- Home type: SingleFamily
- Property subtype: Single Family Residence
Condition
- New Construction
- New construction: Yes
Details
- Builder name: Mattamy Homes
Community & HOA
Community
- Subdivision: Sutton Fields
Location
- Region: Celina
Financial & listing details
- Price per square foot: $202/sqft
- Date on market: 6/10/2025
About the community
Tennis
Mattamy Homes brings their signature style of thoughtful floorplan design to Sutton Fields in Celina, TX. With two pools, a splash pad and playgrounds to play on, theres never a dull moment! Theres also onsite ponds with plenty of green space and social gathering areas to relax in. Test your green thumb at the community pocket garden where you can experience the fulfillment of growing your own fruits and vegetables. From Sutton Fields, youll also enjoy direct access to several local parks, restaurants, boutiques and the always-charming Celina Main Street Historic Square. Children living in the community attend top-rated Prosper ISD schools. For even more options, explore single-family homes in Frisco or discover our single-family homes in Little Elmboth offering beautiful neighborhoods and welcoming community spirit.
Hometown Heroes
A Special Thank You to Our Hometown HeroesSource: Mattamy Homes

