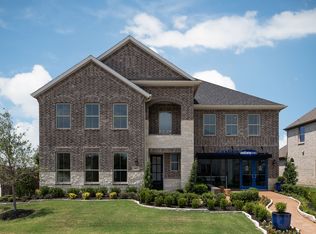New construction
Special offer
Sutton Fields by Mattamy Homes
Celina, TX 75009
Now selling
From $370.9k
3-5 bedrooms
2-5 bathrooms
1.9-4.0k sqft
What's special
Tennis
Mattamy Homes brings their signature style of thoughtful floorplan design to Sutton Fields in Celina, TX. With two pools, a splash pad and playgrounds to play on, theres never a dull moment! Theres also onsite ponds with plenty of green space and social gathering areas to relax in. Test your green thumb at the community pocket garden where you can experience the fulfillment of growing your own fruits and vegetables. From Sutton Fields, youll also enjoy direct access to several local parks, restaurants, boutiques and the always-charming Celina Main Street Historic Square. Children living in the community attend top-rated Prosper ISD schools. For even more options, explore single-family homes in Frisco or discover our single-family homes in Little Elmboth offering beautiful neighborhoods and welcoming community spirit.
