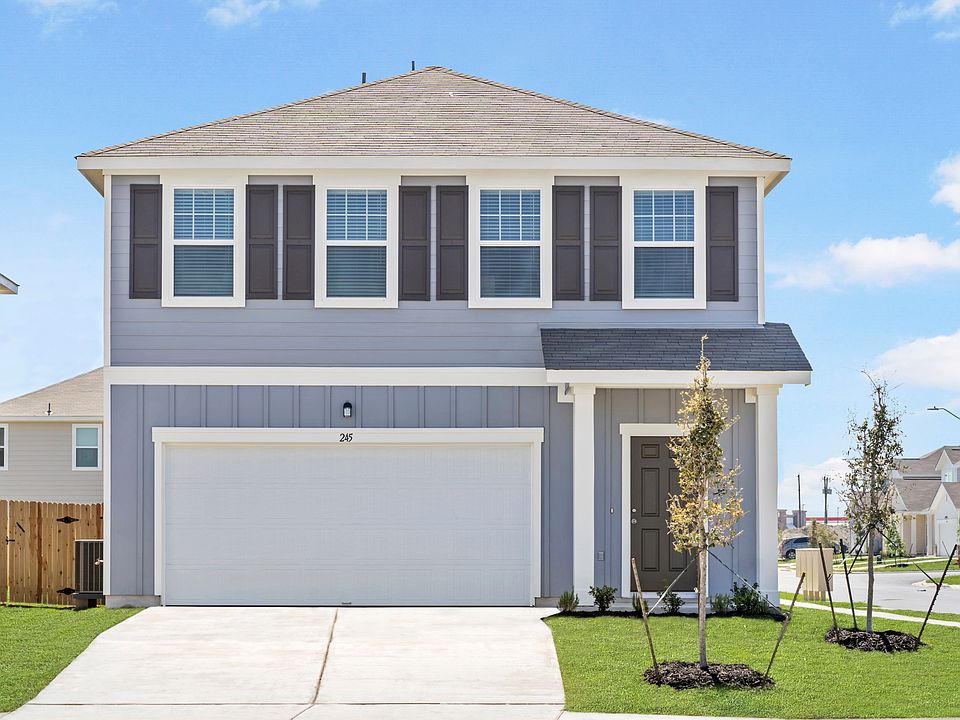From the front porch, you enter the foyer, where the staircase to the second floor is immediately accessible. As you continue through the home, you'll pass the powder bath and access to the one-car garage before arriving in the open kitchen, family room, and dining area. A back patio is located just off the dining space, offering a nice extension for outdoor living. Upstairs, you'll find two additional bedrooms that share a full bath-one of which features a walk-in closet. The laundry room is also conveniently located on this level. Completing the second floor is the primary bedroom, which includes a spacious walk-in closet and a private primary bath.
New construction
from $221,490
Buildable plan: Lantern, Sutton Farms, San Antonio, TX 78222
3beds
1,175sqft
Single Family Residence
Built in 2025
-- sqft lot
$-- Zestimate®
$189/sqft
$-- HOA
Buildable plan
This is a floor plan you could choose to build within this community.
View move-in ready homesWhat's special
Back patioDining areaFamily roomOpen kitchenSpacious walk-in closetPrivate primary bathWalk-in closet
Call: (830) 590-1846
- 43 |
- 1 |
Travel times
Schedule tour
Select your preferred tour type — either in-person or real-time video tour — then discuss available options with the builder representative you're connected with.
Facts & features
Interior
Bedrooms & bathrooms
- Bedrooms: 3
- Bathrooms: 2
- Full bathrooms: 2
Heating
- Electric, Heat Pump
Cooling
- Central Air
Interior area
- Total interior livable area: 1,175 sqft
Video & virtual tour
Property
Parking
- Total spaces: 1
- Parking features: Attached
- Attached garage spaces: 1
Features
- Levels: 2.0
- Stories: 2
Construction
Type & style
- Home type: SingleFamily
- Property subtype: Single Family Residence
Condition
- New Construction
- New construction: Yes
Details
- Builder name: Starlight
Community & HOA
Community
- Subdivision: Sutton Farms
HOA
- Has HOA: Yes
Location
- Region: San Antonio
Financial & listing details
- Price per square foot: $189/sqft
- Date on market: 7/31/2025
About the community
ParkGreenbelt
Welcome to Sutton Farms, where you'll find new homes for sale in San Antonio, TX, offering comfort, convenience, and modern style. With a variety of 2- to 5-bedroom floor plans, there's a home to fit every stage of life. Each home features brand-new appliances, including a washer, dryer, refrigerator, oven, microwave, and dishwasher. You'll also appreciate granite countertops, updated cabinetry, an energy-efficient design, and an open kitchen that makes everyday living and entertaining easy.Sutton Farms is more than just a place to live-it's a community built for connection and relaxation. Spend your afternoons unwinding at the community greenspace or soaking up the sun at the neighborhood park. Whether hosting friends or enjoying a quiet evening at home, these new homes in San Antonio, TX, are designed with your lifestyle in mind.Located just 20 minutes from downtown San Antonio, Sutton Farms offers quick access to shopping, dining, entertainment options, and endless recreational activities. Take a 15-minute drive to explore national historic parks, visit the Alamo, or enjoy family fun at LEGOLAND Discovery Center. Living here means you're close to the city's heart while enjoying the peace of a welcoming neighborhood.If you're searching for new homes for sale in San Antonio, TX, that offer a balance of location, quality, and modern features, Sutton Farms is ready to welcome you home. Contact us today to schedule a tour and take the first step toward homeownership with Starlight Homes.
Source: Starlight Homes

