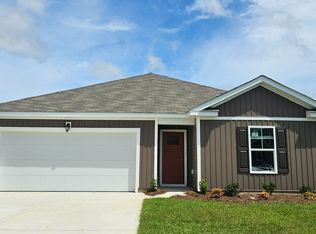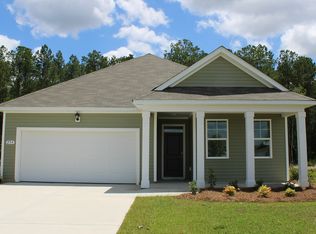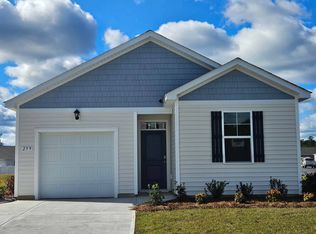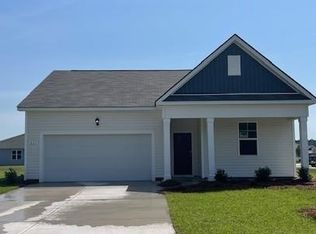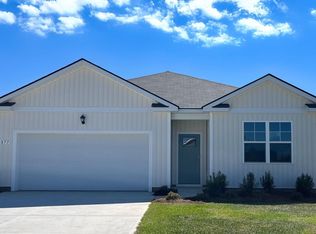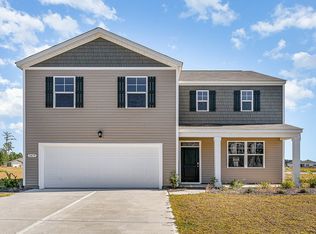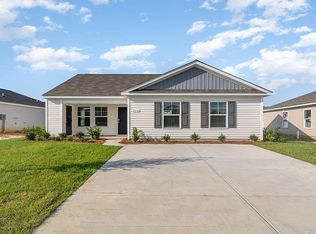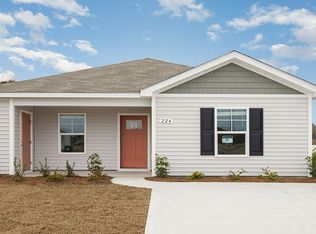Buildable plan: CALI, Sutton Farm, Loris, SC 29569
Buildable plan
This is a floor plan you could choose to build within this community.
View move-in ready homesWhat's special
- 43 |
- 2 |
Travel times
Schedule tour
Select your preferred tour type — either in-person or real-time video tour — then discuss available options with the builder representative you're connected with.
Facts & features
Interior
Bedrooms & bathrooms
- Bedrooms: 4
- Bathrooms: 2
- Full bathrooms: 2
Interior area
- Total interior livable area: 1,774 sqft
Property
Parking
- Total spaces: 2
- Parking features: Garage
- Garage spaces: 2
Features
- Levels: 1.0
- Stories: 1
Construction
Type & style
- Home type: SingleFamily
- Property subtype: Single Family Residence
Condition
- New Construction
- New construction: Yes
Details
- Builder name: D.R. Horton
Community & HOA
Community
- Subdivision: Sutton Farm
Location
- Region: Loris
Financial & listing details
- Price per square foot: $151/sqft
- Date on market: 1/22/2026
About the community
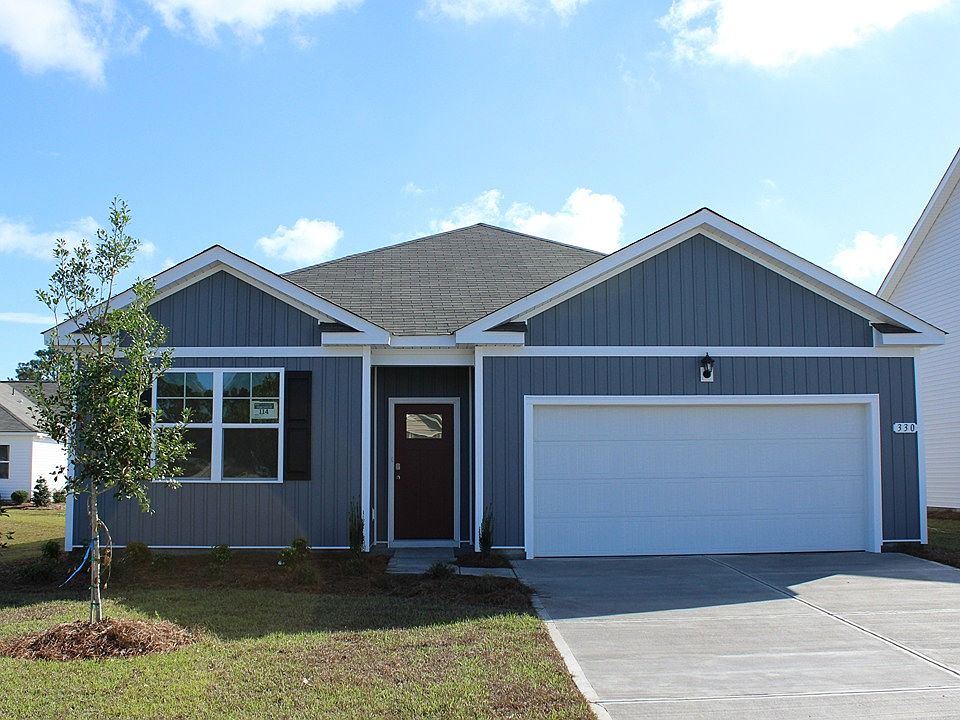
Source: DR Horton
4 homes in this community
Available homes
| Listing | Price | Bed / bath | Status |
|---|---|---|---|
| 854 Farmers Passage Loop | $229,660 | 3 bed / 2 bath | Available |
| 225 Carver Willow Dr. | $268,990 | 4 bed / 2 bath | Available |
| 874 Farmers Passage Loop | $283,690 | 4 bed / 2 bath | Available |
| 881 Farmers Passage Loop | $297,773 | 4 bed / 3 bath | Available |
Source: DR Horton
Contact builder

By pressing Contact builder, you agree that Zillow Group and other real estate professionals may call/text you about your inquiry, which may involve use of automated means and prerecorded/artificial voices and applies even if you are registered on a national or state Do Not Call list. You don't need to consent as a condition of buying any property, goods, or services. Message/data rates may apply. You also agree to our Terms of Use.
Learn how to advertise your homesEstimated market value
Not available
Estimated sales range
Not available
$2,173/mo
Price history
| Date | Event | Price |
|---|---|---|
| 1/22/2026 | Price change | $267,490-3.6%$151/sqft |
Source: | ||
| 12/31/2025 | Price change | $277,490-3.5%$156/sqft |
Source: | ||
| 7/3/2025 | Price change | $287,490+0.3%$162/sqft |
Source: | ||
| 7/1/2025 | Price change | $286,490+0.4%$161/sqft |
Source: | ||
| 1/17/2025 | Price change | $285,490-4%$161/sqft |
Source: | ||
Public tax history
Monthly payment
Neighborhood: 29569
Nearby schools
GreatSchools rating
- 7/10Loris Elementary SchoolGrades: PK-5Distance: 1.4 mi
- 3/10Loris Middle SchoolGrades: 6-8Distance: 2.5 mi
- 4/10Loris High SchoolGrades: 9-12Distance: 1.8 mi
Schools provided by the builder
- Middle: Loris Middle School
- High: Loris High School
- District: Horry County School District
Source: DR Horton. This data may not be complete. We recommend contacting the local school district to confirm school assignments for this home.
