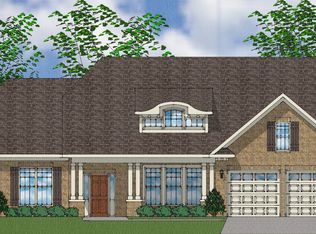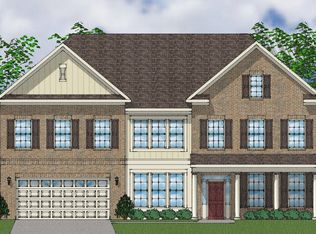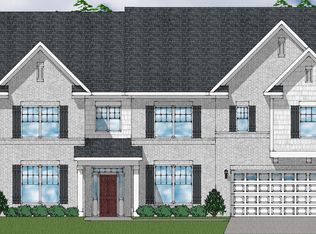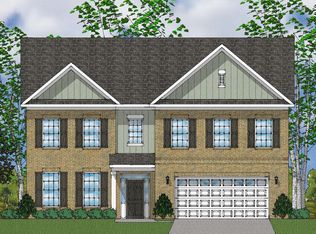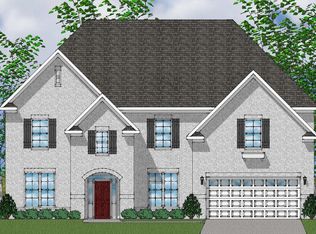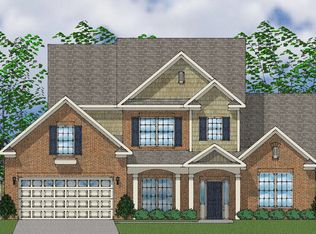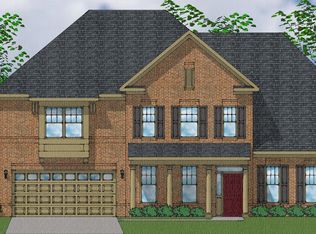Buildable plan: Bridges II, Suter Estates, Easley, SC 29642
Buildable plan
This is a floor plan you could choose to build within this community.
View move-in ready homesWhat's special
- 89 |
- 1 |
Travel times
Schedule tour
Select your preferred tour type — either in-person or real-time video tour — then discuss available options with the builder representative you're connected with.
Facts & features
Interior
Bedrooms & bathrooms
- Bedrooms: 4
- Bathrooms: 3
- Full bathrooms: 2
- 1/2 bathrooms: 1
Interior area
- Total interior livable area: 3,173 sqft
Property
Features
- Levels: 2.0
- Stories: 2
Construction
Type & style
- Home type: SingleFamily
- Property subtype: Single Family Residence
Condition
- New Construction
- New construction: Yes
Details
- Builder name: Mungo Homes
Community & HOA
Community
- Subdivision: Suter Estates
Location
- Region: Easley
Financial & listing details
- Price per square foot: $200/sqft
- Date on market: 1/7/2026
About the community
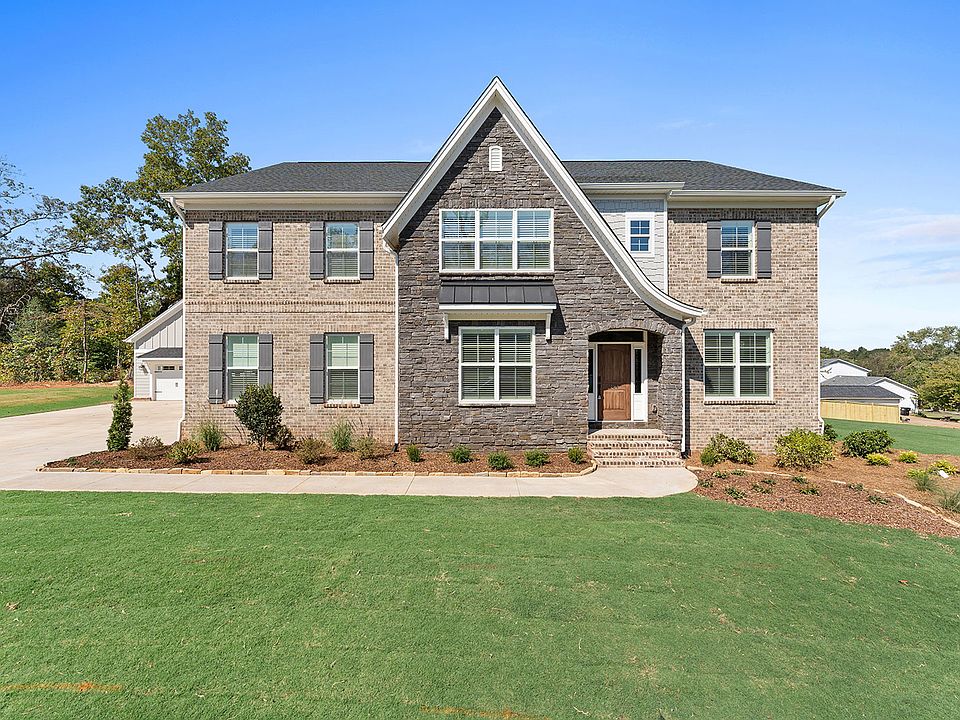
Source: Mungo Homes, Inc
2 homes in this community
Available homes
| Listing | Price | Bed / bath | Status |
|---|---|---|---|
| 118 Rickys Path | $769,000 | 5 bed / 3 bath | Available |
| 141 Rickys Path | $899,000 | 6 bed / 4 bath | Available |
Source: Mungo Homes, Inc
Contact builder

By pressing Contact builder, you agree that Zillow Group and other real estate professionals may call/text you about your inquiry, which may involve use of automated means and prerecorded/artificial voices and applies even if you are registered on a national or state Do Not Call list. You don't need to consent as a condition of buying any property, goods, or services. Message/data rates may apply. You also agree to our Terms of Use.
Learn how to advertise your homesEstimated market value
Not available
Estimated sales range
Not available
$2,817/mo
Price history
| Date | Event | Price |
|---|---|---|
| 4/1/2025 | Price change | $634,000+1.1%$200/sqft |
Source: | ||
| 1/3/2025 | Price change | $627,000+1%$198/sqft |
Source: | ||
| 4/26/2024 | Listed for sale | $621,000$196/sqft |
Source: | ||
Public tax history
Monthly payment
Neighborhood: 29642
Nearby schools
GreatSchools rating
- NAConcrete Primary SchoolGrades: PK-2Distance: 1.5 mi
- 7/10Powdersville Middle SchoolGrades: 6-8Distance: 2.3 mi
- 9/10Powdersville HighGrades: 9-12Distance: 2.6 mi
