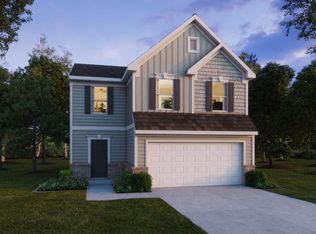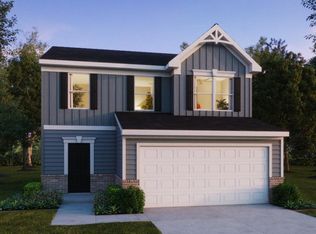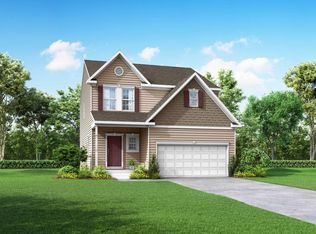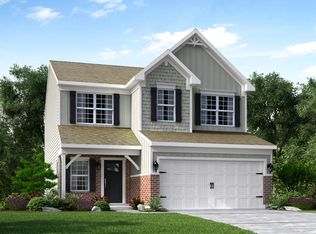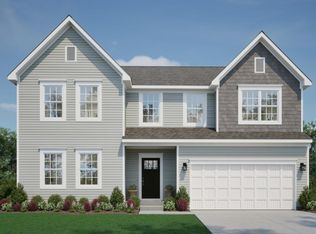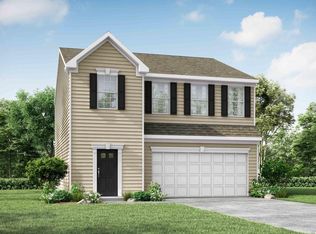Buildable plan: Irving, Sussex Place, Grove City, OH 43123
Buildable plan
This is a floor plan you could choose to build within this community.
View move-in ready homesWhat's special
- 78 |
- 6 |
Travel times
Schedule tour
Select your preferred tour type — either in-person or real-time video tour — then discuss available options with the builder representative you're connected with.
Facts & features
Interior
Bedrooms & bathrooms
- Bedrooms: 4
- Bathrooms: 3
- Full bathrooms: 2
- 1/2 bathrooms: 1
Interior area
- Total interior livable area: 2,318 sqft
Video & virtual tour
Property
Parking
- Total spaces: 2
- Parking features: Garage
- Garage spaces: 2
Features
- Levels: 2.0
- Stories: 2
Construction
Type & style
- Home type: SingleFamily
- Property subtype: Single Family Residence
Condition
- New Construction
- New construction: Yes
Details
- Builder name: Maronda Homes
Community & HOA
Community
- Subdivision: Sussex Place
Location
- Region: Grove City
Financial & listing details
- Price per square foot: $163/sqft
- Date on market: 10/25/2025
About the community
Source: Maronda Homes
1 home in this community
Available homes
| Listing | Price | Bed / bath | Status |
|---|---|---|---|
| 2815 Horsham Dr | $329,990 | 3 bed / 3 bath | Pending |
Source: Maronda Homes
Contact builder

By pressing Contact builder, you agree that Zillow Group and other real estate professionals may call/text you about your inquiry, which may involve use of automated means and prerecorded/artificial voices and applies even if you are registered on a national or state Do Not Call list. You don't need to consent as a condition of buying any property, goods, or services. Message/data rates may apply. You also agree to our Terms of Use.
Learn how to advertise your homesEstimated market value
Not available
Estimated sales range
Not available
$3,006/mo
Price history
| Date | Event | Price |
|---|---|---|
| 11/25/2025 | Price change | $376,990-0.4%$163/sqft |
Source: | ||
| 10/14/2025 | Price change | $378,485+0.4%$163/sqft |
Source: | ||
| 6/10/2025 | Price change | $376,990+6.5%$163/sqft |
Source: | ||
| 5/31/2025 | Price change | $353,990-6.1%$153/sqft |
Source: | ||
| 4/30/2025 | Price change | $376,990+0.8%$163/sqft |
Source: | ||
Public tax history
Monthly payment
Neighborhood: 43123
Nearby schools
GreatSchools rating
- 8/10James A Harmon Elementary SchoolGrades: PK-4Distance: 1.4 mi
- 7/10Finland Middle SchoolGrades: 7-8Distance: 1.4 mi
- 4/10Franklin Heights High SchoolGrades: 9-12Distance: 3.7 mi
Schools provided by the builder
- Elementary: James A Harmon Elementary School
- Middle: Finland Middle School
- High: Franklin Heights High School
- District: South-Western City
Source: Maronda Homes. This data may not be complete. We recommend contacting the local school district to confirm school assignments for this home.
