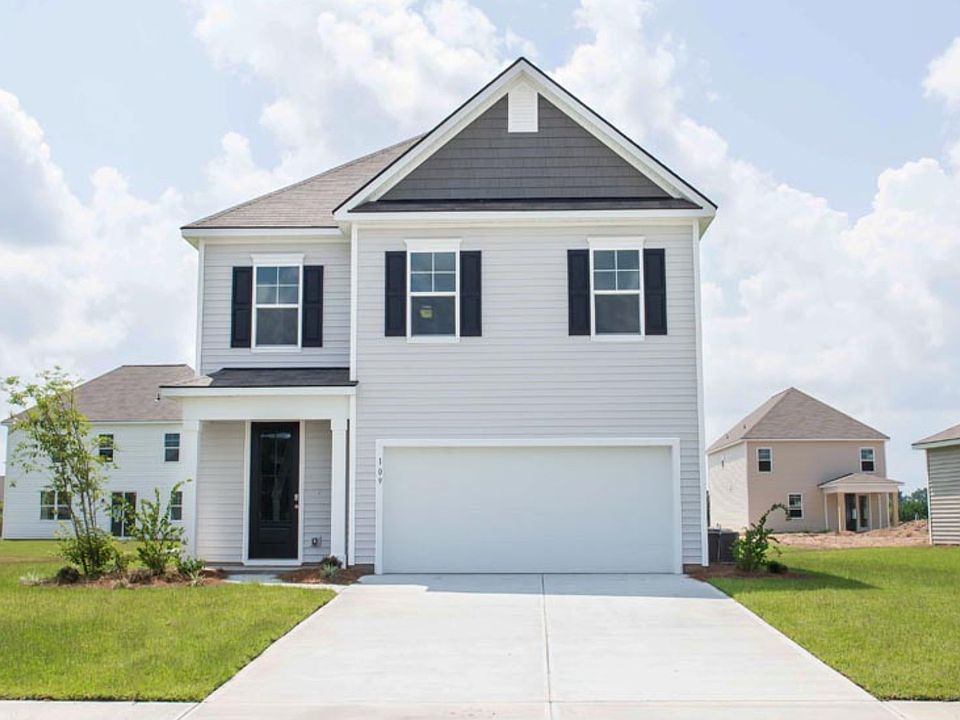The Darby Plan in Surfside Landing in Hubert, North Carolina is a beautiful home is 1881 sq ft with 3 bedrooms, a study, 2 full baths on the main level, and a two-car garage.
The Darby floorplan provides an open floorplan, 3 sizeable bedrooms, a bright and airy study off the entry way and functional living all in one ranch style home. This open concept home features 9 ft. ceilings.
This home boasts stainless steel appliances, a large granite kitchen island that overlooks the dining area and patio, as well as a 45-degree angle pantry for ample food storage
The second level features bonus room that can be used for an office, game room or extra bedroom. LVP floors are installed throughout the home as well as the stain resistant carpets that add comfort to the bedrooms. Whether these rooms become bedrooms, office spaces, or other bonus rooms, there is sure to be comfort.
The primary suite as well as on suite is sure to impress with double vanities and a massive walk-in closet. A large, covered porch perfect for entertaining and enjoying the Carolina evenings.
Home Is Connected® Smart Home Technology is included in your new home and comes with an industry-leading suite of smart home products including touchscreen interface, video doorbell, front door light, z-wave t-stat, & door lock all controlled by included Alexa Pop and smartphone app with voice!
The photos you see here are for illustration purposes only, interior and exterior features, options, colors and selections w
New construction
from $344,990
Buildable plan: DARBY, Surfside Landing, Hubert, NC 28539
3beds
1,883sqft
Single Family Residence
Built in 2025
-- sqft lot
$345,100 Zestimate®
$183/sqft
$-- HOA
Buildable plan
This is a floor plan you could choose to build within this community.
View move-in ready homesWhat's special
Bonus roomLvp floorsSizeable bedroomsDining area and patioOpen floorplanLarge granite kitchen islandPrimary suite
- 165 |
- 11 |
Travel times
Schedule tour
Select your preferred tour type — either in-person or real-time video tour — then discuss available options with the builder representative you're connected with.
Select a date
Facts & features
Interior
Bedrooms & bathrooms
- Bedrooms: 3
- Bathrooms: 2
- Full bathrooms: 2
Interior area
- Total interior livable area: 1,883 sqft
Video & virtual tour
Property
Parking
- Total spaces: 2
- Parking features: Garage
- Garage spaces: 2
Features
- Levels: 1.0
- Stories: 1
Construction
Type & style
- Home type: SingleFamily
- Property subtype: Single Family Residence
Condition
- New Construction
- New construction: Yes
Details
- Builder name: D.R. Horton
Community & HOA
Community
- Subdivision: Surfside Landing
Location
- Region: Hubert
Financial & listing details
- Price per square foot: $183/sqft
- Date on market: 3/8/2025
About the community
View community detailsSource: DR Horton

