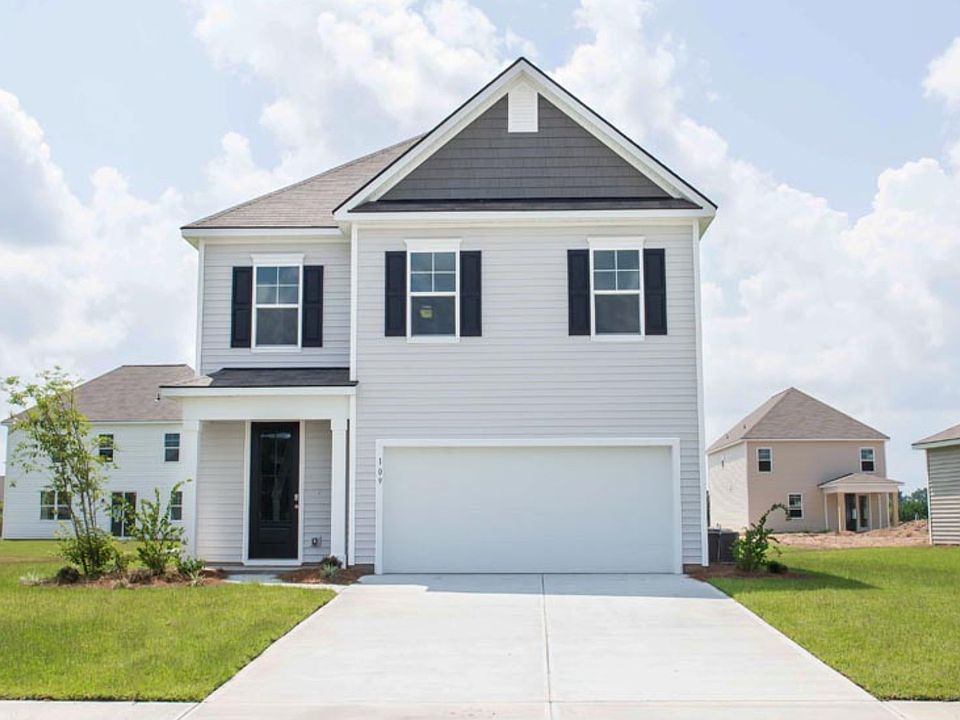Our Tillman plan is a spacious home with 5 bedrooms and 3.5 baths, 3,113 to 3,221 square feet. The home features a spacious design with modern touches, and its wooded backyard provides stunning views and added privacy.
With its elegance, functionality, and prime location, the Tillman delivers an exceptional lifestyle in one of Hubert's most sought-after communities.
As you enter the home you will find a formal dining room, open concept kitchen and family room with additional seating at the large kitchen island, and a first floor primary bedroom retreat.
Upstairs you will find four more spacious bedrooms, two full bathrooms, and a great loft space. There are so many ways to customize this home to fit your needs! Enjoy the patio perfect for entertaining and enjoying the Carolina evenings.
All of our homes include D.R. Horton's Home is Connected® package, an industry leading suite of smart home products that keeps homeowners connected with the people and place they value the most. This technology allows homeowners to monitor and control their home from the couch or across the globe.
The photos you see here are for illustration purposes only, interior and exterior features, options, colors and selections will differ. Please reach out to sales agent for options.
New construction
from $409,990
Buildable plan: TILLMAN, Surfside Landing, Hubert, NC 28539
5beds
3,113sqft
Single Family Residence
Built in 2025
-- sqft lot
$410,100 Zestimate®
$132/sqft
$-- HOA
Buildable plan
This is a floor plan you could choose to build within this community.
View move-in ready homesWhat's special
Modern touchesAdded privacyGreat loft spaceSpacious bedroomsFamily roomLarge kitchen islandWooded backyard
- 73 |
- 5 |
Travel times
Schedule tour
Select your preferred tour type — either in-person or real-time video tour — then discuss available options with the builder representative you're connected with.
Select a date
Facts & features
Interior
Bedrooms & bathrooms
- Bedrooms: 5
- Bathrooms: 4
- Full bathrooms: 3
- 1/2 bathrooms: 1
Interior area
- Total interior livable area: 3,113 sqft
Video & virtual tour
Property
Parking
- Total spaces: 2
- Parking features: Garage
- Garage spaces: 2
Features
- Levels: 2.0
- Stories: 2
Construction
Type & style
- Home type: SingleFamily
- Property subtype: Single Family Residence
Condition
- New Construction
- New construction: Yes
Details
- Builder name: D.R. Horton
Community & HOA
Community
- Subdivision: Surfside Landing
Location
- Region: Hubert
Financial & listing details
- Price per square foot: $132/sqft
- Date on market: 4/20/2025
About the community
View community detailsSource: DR Horton

