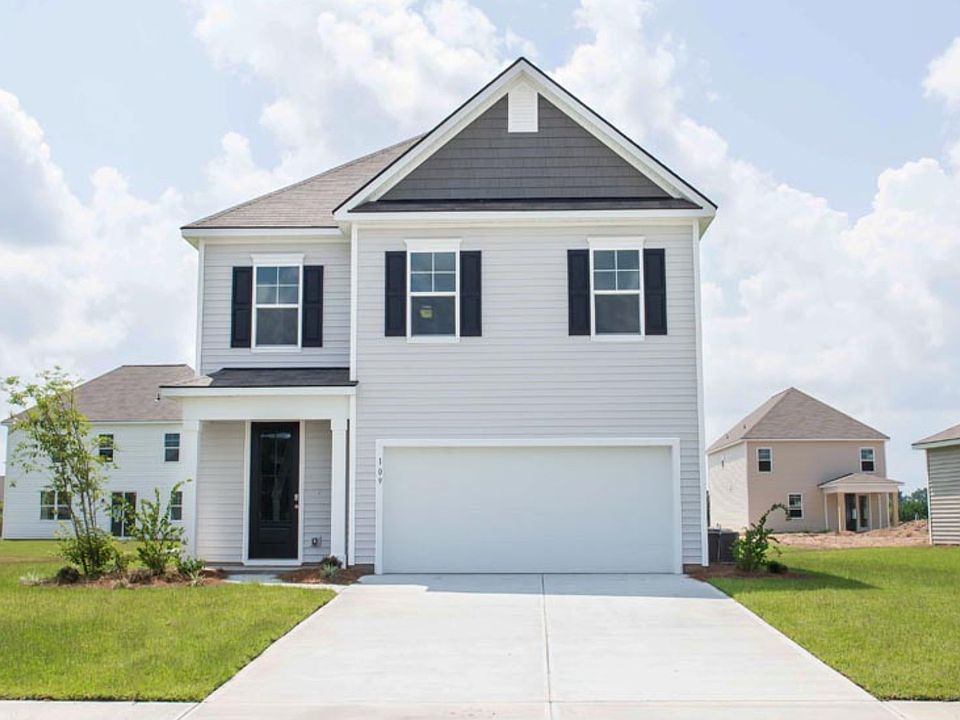The Forrester plan is a 4 bedroom, 3 bath, 2,643 sq ft gracious home perfect for beach living and entertaining. Located in our Surfside Landing community in Hubert, North Carolina.
Our Forrester plan is a well appointed two story home with a picturesque front porch. On the first floor, the formal dining room is ideally located next to a spacious open-concept living area and kitchen, allowing for effortless interaction with guests while preparing meals.
A large kitchen featuring granite countertops, stainless steel appliances and an island that offers ample room for food preparation and casual dining, while the outdoor patio enhances the living space, perfect for barbecues or relaxing in the fresh air. The guest suite on the first floor provides comfort and privacy for visitors.
Ascending to the second floor, you'll find a luxurious primary retreat with a generous walk-in closet, a conveniently located laundry room, and a versatile bonus room suitable for various purposes. Also located upstairs you'll find a generous bonus room that can be used in a variety of ways as well as 2 other bedrooms! Enjoy the patio perfect for entertaining and enjoying the Carolina nights.
Additional conveniences include a two-car garage, and the integrated Home Is Connected® Smart Home Technology enhances security and convenience with features like a video doorbell, smart lighting, and a touchscreen interface, making this home not only beautiful but also equipped for modern living.
The phot
New construction
from $389,990
Buildable plan: FORRESTER, Surfside Landing, Hubert, NC 28539
4beds
2,643sqft
Single Family Residence
Built in 2025
-- sqft lot
$390,100 Zestimate®
$148/sqft
$-- HOA
Buildable plan
This is a floor plan you could choose to build within this community.
View move-in ready homesWhat's special
Picturesque front porchOutdoor patioVersatile bonus roomKitchen featuring granite countertopsConveniently located laundry roomGenerous walk-in closetFormal dining room
- 147 |
- 6 |
Travel times
Schedule tour
Select your preferred tour type — either in-person or real-time video tour — then discuss available options with the builder representative you're connected with.
Select a date
Facts & features
Interior
Bedrooms & bathrooms
- Bedrooms: 4
- Bathrooms: 3
- Full bathrooms: 3
Interior area
- Total interior livable area: 2,643 sqft
Video & virtual tour
Property
Parking
- Total spaces: 2
- Parking features: Garage
- Garage spaces: 2
Features
- Levels: 2.0
- Stories: 2
Construction
Type & style
- Home type: SingleFamily
- Property subtype: Single Family Residence
Condition
- New Construction
- New construction: Yes
Details
- Builder name: D.R. Horton
Community & HOA
Community
- Subdivision: Surfside Landing
Location
- Region: Hubert
Financial & listing details
- Price per square foot: $148/sqft
- Date on market: 3/31/2025
About the community
View community detailsSource: DR Horton

