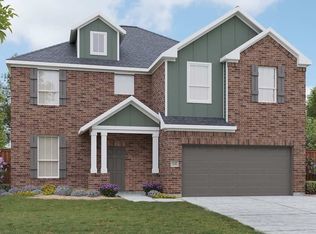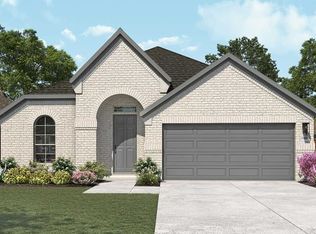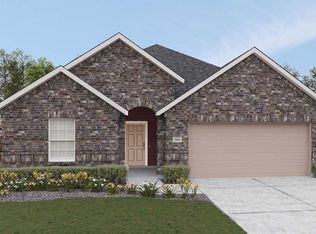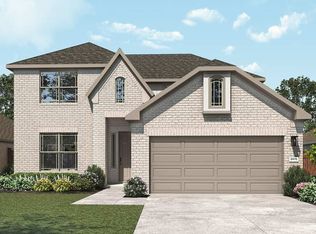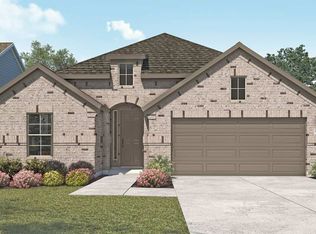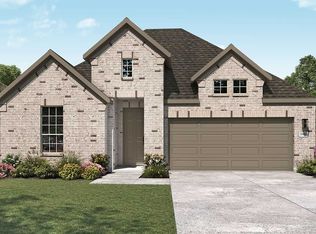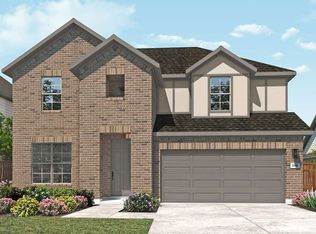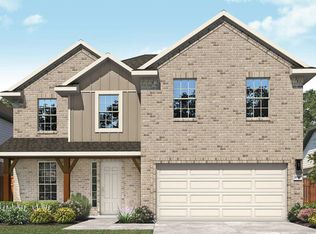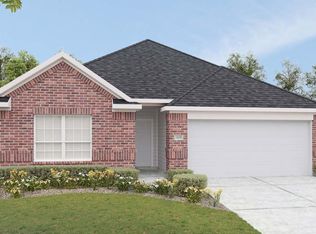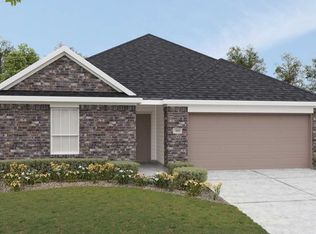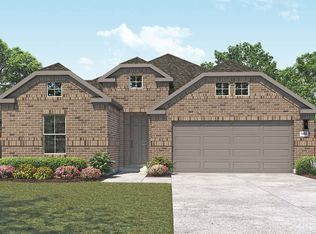Buildable plan: Magnolia, Sunterra, Katy, TX 77493
Buildable plan
This is a floor plan you could choose to build within this community.
View move-in ready homesWhat's special
- 3 |
- 1 |
Travel times
Schedule tour
Select your preferred tour type — either in-person or real-time video tour — then discuss available options with the builder representative you're connected with.
Facts & features
Interior
Bedrooms & bathrooms
- Bedrooms: 3
- Bathrooms: 2
- Full bathrooms: 2
Interior area
- Total interior livable area: 2,640 sqft
Property
Parking
- Total spaces: 2
- Parking features: Garage
- Garage spaces: 2
Features
- Levels: 2.0
- Stories: 2
Construction
Type & style
- Home type: SingleFamily
- Property subtype: Single Family Residence
Condition
- New Construction
- New construction: Yes
Details
- Builder name: DRB Homes
Community & HOA
Community
- Subdivision: Sunterra
HOA
- Has HOA: Yes
Location
- Region: Katy
Financial & listing details
- Price per square foot: $133/sqft
- Date on market: 1/28/2026
About the community

New Year, New Homes!
Move In Quick or Build New with Up to $35,000 Flex Cash! Use Toward Design and Structural Choices, Closing Costs, and Rate Buydown View Homes!Source: DRB Homes
2 homes in this community
Available homes
| Listing | Price | Bed / bath | Status |
|---|---|---|---|
| 4736 Peony Green Dr | $307,990 | 3 bed / 2 bath | Available |
| 2348 Blue Sail Dr | $399,990 | 3 bed / 2 bath | Available |
Source: DRB Homes
Contact builder

By pressing Contact builder, you agree that Zillow Group and other real estate professionals may call/text you about your inquiry, which may involve use of automated means and prerecorded/artificial voices and applies even if you are registered on a national or state Do Not Call list. You don't need to consent as a condition of buying any property, goods, or services. Message/data rates may apply. You also agree to our Terms of Use.
Learn how to advertise your homesEstimated market value
$329,600
$313,000 - $346,000
$2,884/mo
Price history
| Date | Event | Price |
|---|---|---|
| 1/9/2026 | Price change | $349,990+0.6%$133/sqft |
Source: | ||
| 11/4/2025 | Price change | $347,990-2.8%$132/sqft |
Source: | ||
| 10/15/2025 | Listed for sale | $357,990$136/sqft |
Source: | ||
Public tax history
New Year, New Homes!
Move In Quick or Build New with Up to $35,000 Flex Cash! Use Toward Design and Structural Choices, Closing Costs, and Rate Buydown View Homes!Source: DRB HomesMonthly payment
Neighborhood: 77493
Nearby schools
GreatSchools rating
- 3/10Zelma Hutsell Elementary SchoolGrades: PK-5Distance: 3.6 mi
- 5/10Bill & Cindy Haskett Junior High SchoolGrades: 6-8Distance: 1.8 mi
- 7/10Freeman High SchoolGrades: 9-12Distance: 4.6 mi
