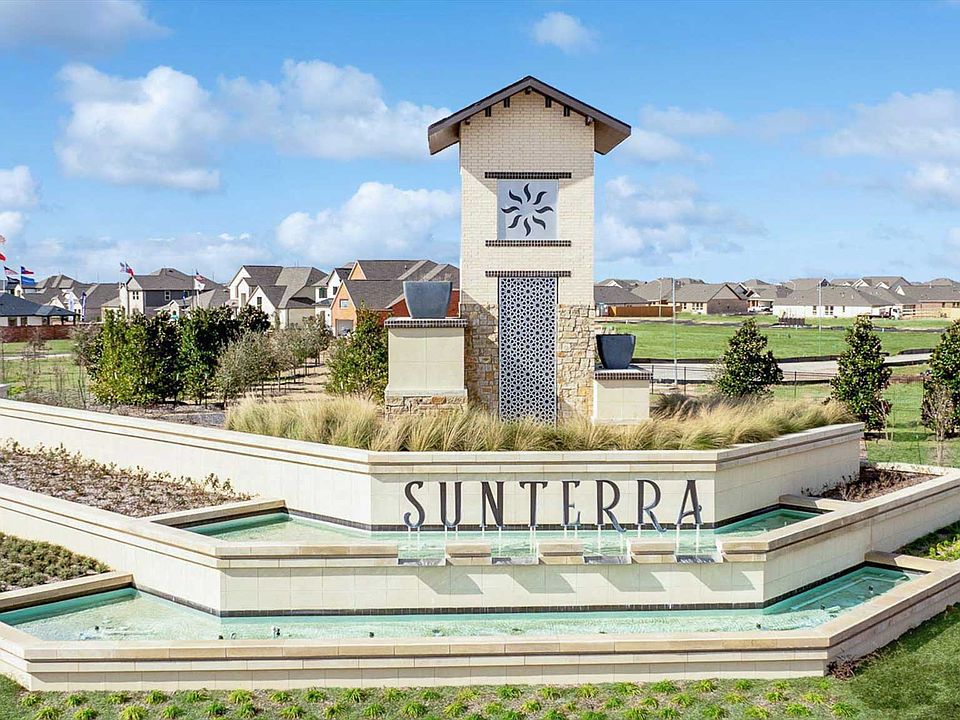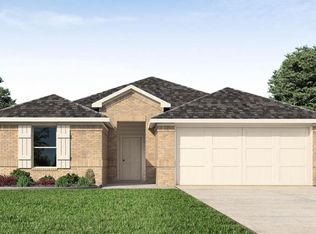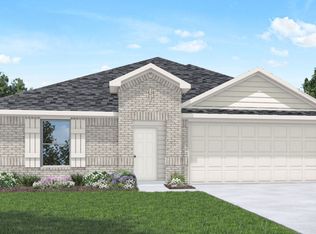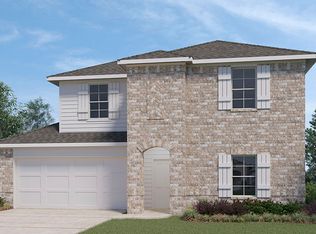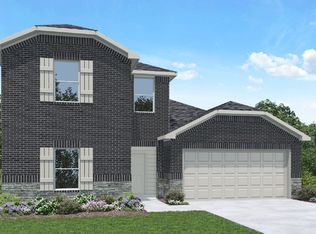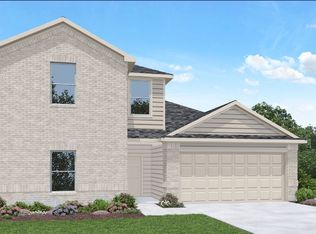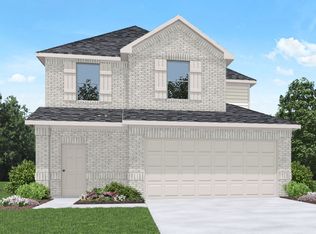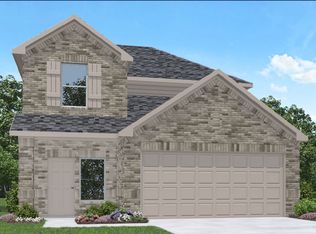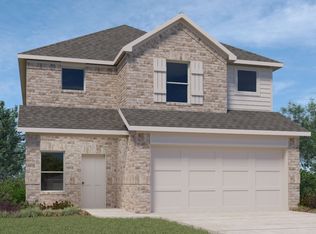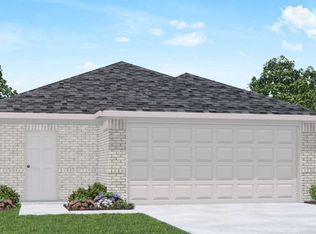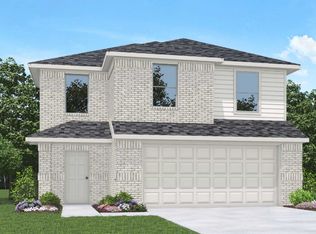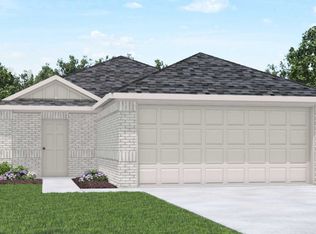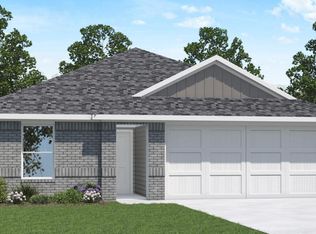Buildable plan: Naples, Sunterra, Katy, TX 77493
Buildable plan
This is a floor plan you could choose to build within this community.
View move-in ready homesWhat's special
- 125 |
- 7 |
Travel times
Schedule tour
Select your preferred tour type — either in-person or real-time video tour — then discuss available options with the builder representative you're connected with.
Facts & features
Interior
Bedrooms & bathrooms
- Bedrooms: 4
- Bathrooms: 3
- Full bathrooms: 3
Interior area
- Total interior livable area: 2,294 sqft
Property
Parking
- Total spaces: 2
- Parking features: Garage
- Garage spaces: 2
Features
- Levels: 2.0
- Stories: 2
Construction
Type & style
- Home type: SingleFamily
- Property subtype: Single Family Residence
Condition
- New Construction
- New construction: Yes
Details
- Builder name: D.R. Horton
Community & HOA
Community
- Subdivision: Sunterra
Location
- Region: Katy
Financial & listing details
- Price per square foot: $155/sqft
- Date on market: 12/8/2025
About the community
Source: DR Horton
26 homes in this community
Homes based on this plan
| Listing | Price | Bed / bath | Status |
|---|---|---|---|
| 27635 Oasis Ridge Dr | $371,990 | 4 bed / 3 bath | Available |
Other available homes
| Listing | Price | Bed / bath | Status |
|---|---|---|---|
| 3015 Fall Gold Ln | $289,990 | 4 bed / 2 bath | Available |
| 3036 Eagle Bay Dr | $303,990 | 5 bed / 2 bath | Available |
| 3031 Fall Gold Ln | $308,990 | 5 bed / 2 bath | Available |
| 3004 Fall Gold Ln | $313,990 | 5 bed / 3 bath | Available |
| 3016 Brizzo Beach Ln | $314,990 | 3 bed / 2 bath | Available |
| 3012 Fall Gold Ln | $316,990 | 5 bed / 3 bath | Available |
| 3035 Fall Gold Ln | $322,990 | 5 bed / 3 bath | Available |
| 3048 Dylan Skyland Dr | $324,390 | 5 bed / 3 bath | Available |
| 3004 Sun Spirit Ln | $337,990 | 4 bed / 3 bath | Available |
| 6030 Bella Breeze Dr | $339,990 | 4 bed / 2 bath | Available |
| 27618 Hudson Sands Ln | $341,990 | 4 bed / 3 bath | Available |
| 3024 Brizzo Beach Ln | $346,990 | 4 bed / 3 bath | Available |
| 27426 Oceanus Springs Dr | $350,490 | 4 bed / 2 bath | Available |
| 27222 Hurley Sea Dr | $354,000 | 4 bed / 3 bath | Available |
| 27719 Dream Port Dr | $357,890 | 4 bed / 2 bath | Available |
| 27731 Dream Port Dr | $357,990 | 4 bed / 2 bath | Available |
| 27514 Crystalline Sage Ln | $360,990 | 4 bed / 2 bath | Available |
| 27711 Oasis Ridge Dr | $366,990 | 4 bed / 3 bath | Available |
| 27722 Oasis Ridge Dr | $369,990 | 4 bed / 3 bath | Available |
| 27630 Hudson Sands Ln | $414,070 | 5 bed / 3 bath | Available |
| 3065 Dylan Skyland Dr | $271,990 | 3 bed / 2 bath | Pending |
| 3001 Teal Breeze Ln | $276,990 | 3 bed / 2 bath | Pending |
| 3016 Teal Breeze Ln | $296,990 | 4 bed / 2 bath | Pending |
| 27503 Oasis Ridge Dr | $339,990 | 4 bed / 2 bath | Pending |
| 6014 Mocha Palms Dr | $343,790 | 4 bed / 2 bath | Pending |
Source: DR Horton
Contact builder

By pressing Contact builder, you agree that Zillow Group and other real estate professionals may call/text you about your inquiry, which may involve use of automated means and prerecorded/artificial voices and applies even if you are registered on a national or state Do Not Call list. You don't need to consent as a condition of buying any property, goods, or services. Message/data rates may apply. You also agree to our Terms of Use.
Learn how to advertise your homesEstimated market value
$346,500
$329,000 - $364,000
$2,684/mo
Price history
| Date | Event | Price |
|---|---|---|
| 5/17/2025 | Listed for sale | $355,990$155/sqft |
Source: | ||
| 12/6/2023 | Listing removed | -- |
Source: | ||
| 10/11/2023 | Listed for sale | $355,990$155/sqft |
Source: | ||
Public tax history
Monthly payment
Neighborhood: 77493
Nearby schools
GreatSchools rating
- 3/10Zelma Hutsell Elementary SchoolGrades: PK-5Distance: 3.5 mi
- 5/10Bill & Cindy Haskett Junior High SchoolGrades: 6-8Distance: 1.8 mi
- 5/10Paetow High SchoolGrades: 9-12Distance: 3.9 mi
Schools provided by the builder
- Elementary: Bryant Elementary
- Middle: Katy Junior High
- High: Katy High School
- District: Katy Independent School District
Source: DR Horton. This data may not be complete. We recommend contacting the local school district to confirm school assignments for this home.
