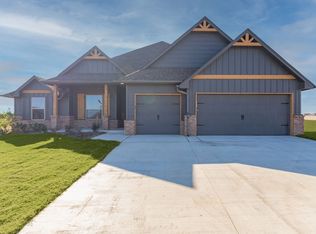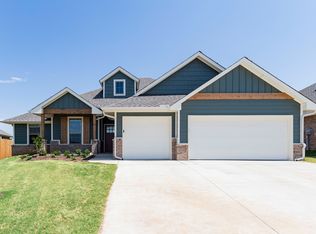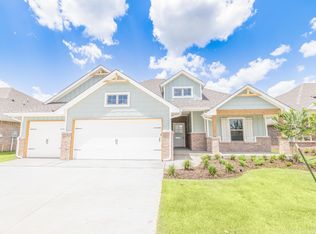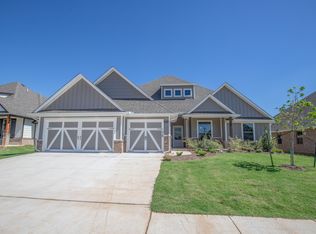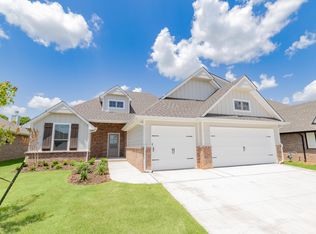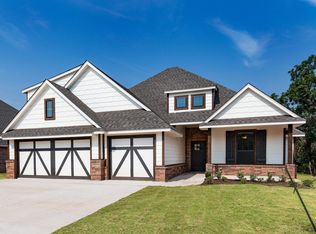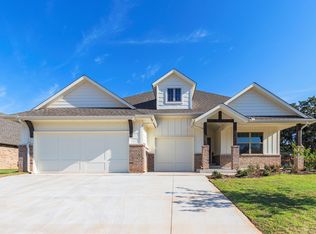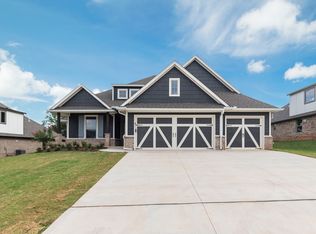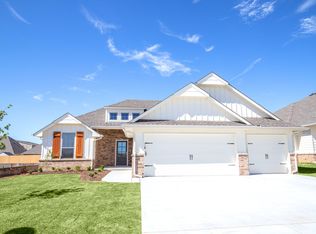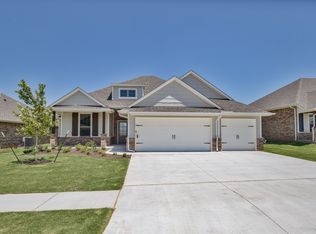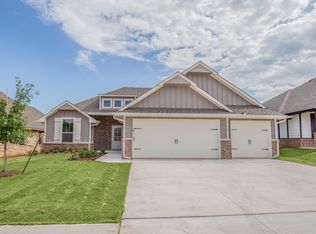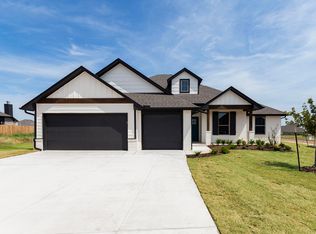Buildable plan: Hummingbird Bonus Room 2, Sunset Ridge, Guthrie, OK 73044
Buildable plan
This is a floor plan you could choose to build within this community.
View move-in ready homesWhat's special
- 46 |
- 0 |
Travel times
Schedule tour
Select your preferred tour type — either in-person or real-time video tour — then discuss available options with the builder representative you're connected with.
Facts & features
Interior
Bedrooms & bathrooms
- Bedrooms: 4
- Bathrooms: 3
- Full bathrooms: 3
Heating
- Natural Gas, Forced Air
Cooling
- Central Air
Features
- Wired for Data, Walk-In Closet(s)
- Windows: Double Pane Windows
- Has fireplace: Yes
Interior area
- Total interior livable area: 2,250 sqft
Video & virtual tour
Property
Parking
- Total spaces: 3
- Parking features: Attached
- Attached garage spaces: 3
Features
- Levels: 2.0
- Stories: 2
- Patio & porch: Patio
Construction
Type & style
- Home type: SingleFamily
- Property subtype: Single Family Residence
Materials
- Brick, Other
Condition
- New Construction
- New construction: Yes
Details
- Builder name: Homes By Taber
Community & HOA
Community
- Security: Fire Sprinkler System
- Subdivision: Sunset Ridge
HOA
- Has HOA: Yes
Location
- Region: Guthrie
Financial & listing details
- Price per square foot: $198/sqft
- Date on market: 1/1/2026
About the community
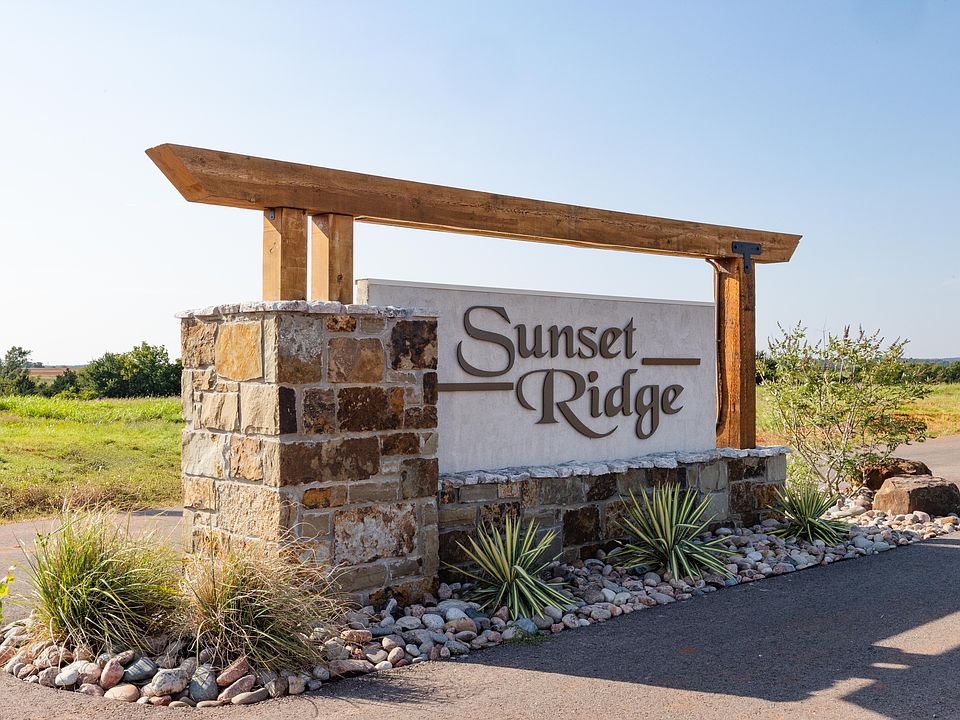
Source: Homes by Taber
11 homes in this community
Available homes
| Listing | Price | Bed / bath | Status |
|---|---|---|---|
| 667 Still Mdws | $400,840 | 4 bed / 2 bath | Available |
| 667 Straight St | $401,840 | 4 bed / 2 bath | Available |
| 545 Mustard Seed | $408,840 | 4 bed / 2 bath | Available |
| 523 Mustard Seed | $461,340 | 4 bed / 3 bath | Available |
| 645 Still Mdws | $469,140 | 4 bed / 3 bath | Available |
| 623 Still Mdws | $487,780 | 4 bed / 3 bath | Available |
| 601 Still Mdws | $547,840 | 5 bed / 4 bath | Available |
| 501 Still Mdws | $583,640 | 5 bed / 4 bath | Available |
| 545 Still Mdws | $584,690 | 5 bed / 4 bath | Available |
| 567 Still Mdws | $613,840 | 5 bed / 4 bath | Available |
| 523 Still Mdws | $621,340 | 5 bed / 4 bath | Available |
Source: Homes by Taber
Contact builder

By pressing Contact builder, you agree that Zillow Group and other real estate professionals may call/text you about your inquiry, which may involve use of automated means and prerecorded/artificial voices and applies even if you are registered on a national or state Do Not Call list. You don't need to consent as a condition of buying any property, goods, or services. Message/data rates may apply. You also agree to our Terms of Use.
Learn how to advertise your homesEstimated market value
Not available
Estimated sales range
Not available
$2,547/mo
Price history
| Date | Event | Price |
|---|---|---|
| 12/31/2025 | Price change | $446,340+0.9%$198/sqft |
Source: | ||
| 7/29/2025 | Price change | $442,340+0.1%$197/sqft |
Source: | ||
| 2/24/2025 | Listed for sale | $441,840$196/sqft |
Source: | ||
Public tax history
Monthly payment
Neighborhood: 73044
Nearby schools
GreatSchools rating
- 7/10Cotteral Elementary SchoolGrades: PK-4Distance: 7 mi
- 8/10Guthrie Junior High SchoolGrades: 7-8Distance: 8.8 mi
- 4/10Guthrie High SchoolGrades: 9-12Distance: 8.7 mi
Schools provided by the builder
- Elementary: Cotteral Elementary School
- Middle: Guthrie Upper Elementary School
- High: Guthrie High School
- District: Guthrie School District
Source: Homes by Taber. This data may not be complete. We recommend contacting the local school district to confirm school assignments for this home.
