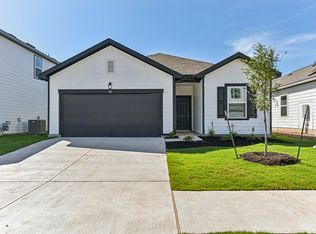New construction
Sunset Oaks by Starlight
Maxwell, TX 78656
Now selling
From $242k
3-5 bedrooms
2-3 bathrooms
1.2-2.6k sqft
What's special
Welcome to Sunset Oaks, a thoughtfully planned community offering beautiful new homes in Maxwell, TX, just 30 minutes from downtown Austin. Ideally situated near the growing city of Kyle, Sunset Oaks provides easy access to shopping, dining, entertainment, and outdoor activities like hiking and kayaking along the scenic San Marcos River. Life at Sunset Oaks is all about comfort and connection. The neighborhood features landscaped green spaces, a dedicated playground, and a community pool-perfect for enjoying sunny Texas days with family and neighbors. With various move-in-ready homes, you'll find flexible floor plans designed to suit your lifestyle and make daily living effortless.Each home includes a full set of brand-new stainless steel appliances-washer, dryer, refrigerator, oven, microwave, and dishwasher-and upgraded flooring and cabinetry to provide the landscape for your simplistic lifestyle.Contact us today to explore available homes and discover why so many are choosing to start their next chapter at Sunset Oaks. Your new beginning is just around the corner.
