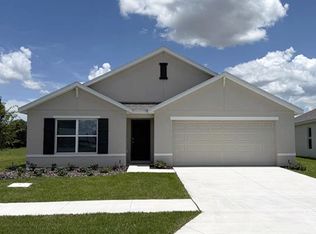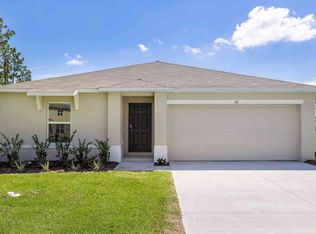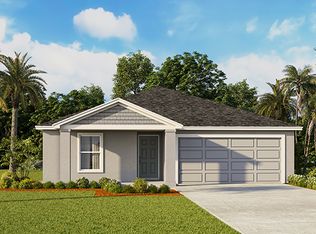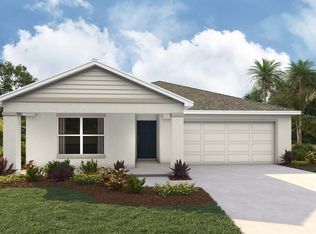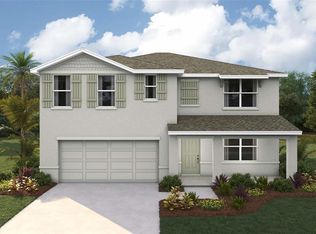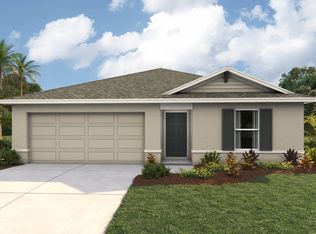Buildable plan: HAYDEN, Sunset Hills, Summerfield, FL 34491
Buildable plan
This is a floor plan you could choose to build within this community.
View move-in ready homesWhat's special
- 110 |
- 14 |
Travel times
Schedule tour
Select your preferred tour type — either in-person or real-time video tour — then discuss available options with the builder representative you're connected with.
Facts & features
Interior
Bedrooms & bathrooms
- Bedrooms: 5
- Bathrooms: 3
- Full bathrooms: 3
Interior area
- Total interior livable area: 2,605 sqft
Video & virtual tour
Property
Parking
- Total spaces: 2
- Parking features: Garage
- Garage spaces: 2
Features
- Levels: 2.0
- Stories: 2
Construction
Type & style
- Home type: SingleFamily
- Property subtype: Single Family Residence
Condition
- New Construction
- New construction: Yes
Details
- Builder name: D.R. Horton
Community & HOA
Community
- Subdivision: Sunset Hills
Location
- Region: Summerfield
Financial & listing details
- Price per square foot: $126/sqft
- Date on market: 12/9/2025
About the community
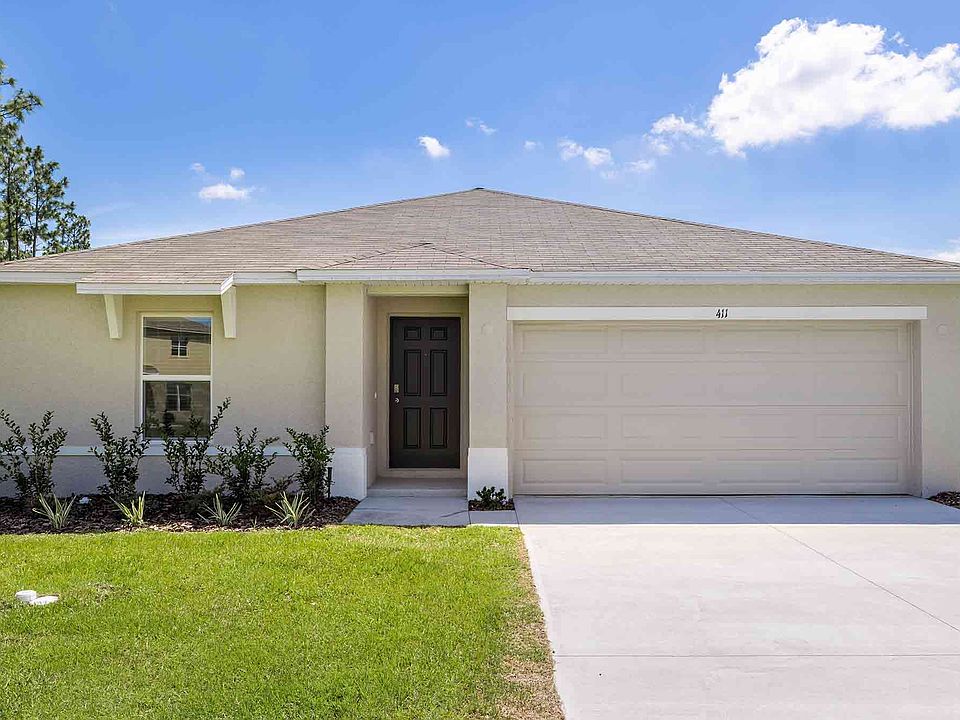
Source: DR Horton
9 homes in this community
Available homes
| Listing | Price | Bed / bath | Status |
|---|---|---|---|
| 15880 SE 101st Cir | $262,990 | 3 bed / 2 bath | Available |
| 15919 SE 101st Cir | $266,990 | 3 bed / 2 bath | Available |
| 15898 SE 101st Cir | $269,990 | 4 bed / 2 bath | Available |
| 15910 SE 101st Cir | $284,070 | 4 bed / 2 bath | Available |
| 15928 SE 101st Cir | $284,070 | 4 bed / 2 bath | Available |
| 9806 SE 161st Lane Rd | $285,070 | 4 bed / 2 bath | Available |
| 15886 SE 101st Cir | $289,990 | 5 bed / 2 bath | Available |
| 9805 SE 161st Lane Rd | $310,079 | 4 bed / 2 bath | Available |
| 15913 SE 101st Cir | $269,990 | 4 bed / 2 bath | Pending |
Source: DR Horton
Contact builder

By pressing Contact builder, you agree that Zillow Group and other real estate professionals may call/text you about your inquiry, which may involve use of automated means and prerecorded/artificial voices and applies even if you are registered on a national or state Do Not Call list. You don't need to consent as a condition of buying any property, goods, or services. Message/data rates may apply. You also agree to our Terms of Use.
Learn how to advertise your homesEstimated market value
Not available
Estimated sales range
Not available
$2,659/mo
Price history
| Date | Event | Price |
|---|---|---|
| 9/30/2025 | Price change | $327,990-3%$126/sqft |
Source: | ||
| 6/12/2025 | Price change | $337,990-1.7%$130/sqft |
Source: | ||
| 7/30/2024 | Price change | $343,990+0.3%$132/sqft |
Source: | ||
| 2/27/2024 | Price change | $342,990+0.3%$132/sqft |
Source: | ||
| 1/31/2024 | Price change | $341,990+0.3%$131/sqft |
Source: | ||
Public tax history
Monthly payment
Neighborhood: 34491
Nearby schools
GreatSchools rating
- 2/10Harbour View Elementary SchoolGrades: PK-5Distance: 1.9 mi
- 4/10Lake Weir Middle SchoolGrades: 6-8Distance: 0.7 mi
- 2/10Lake Weir High SchoolGrades: 9-12Distance: 6.2 mi
Schools provided by the builder
- Elementary: Harbour View Elementary School
- Middle: Lake Weir Middle School
- High: Lake Weir High School
- District: Marion County Public Schools
Source: DR Horton. This data may not be complete. We recommend contacting the local school district to confirm school assignments for this home.
