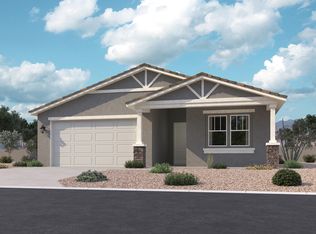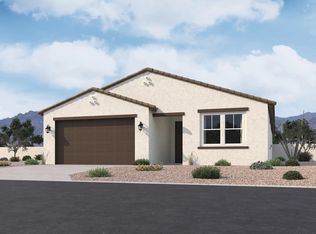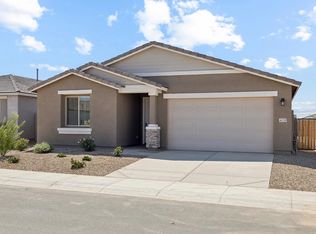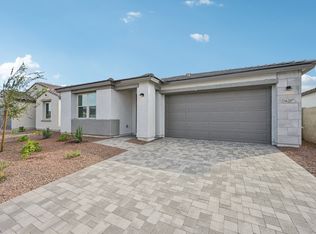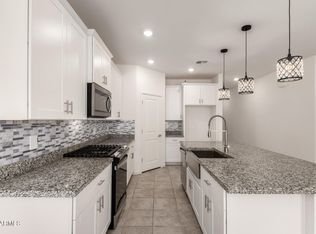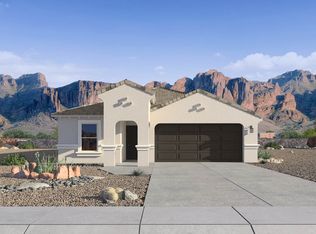Buildable plan: Marigold, Sunset Farms, Tolleson, AZ 85353
Buildable plan
This is a floor plan you could choose to build within this community.
View move-in ready homesWhat's special
- 86 |
- 10 |
Travel times
Schedule tour
Select your preferred tour type — either in-person or real-time video tour — then discuss available options with the builder representative you're connected with.
Facts & features
Interior
Bedrooms & bathrooms
- Bedrooms: 3
- Bathrooms: 2
- Full bathrooms: 2
Cooling
- Central Air
Features
- Walk-In Closet(s)
Interior area
- Total interior livable area: 1,779 sqft
Video & virtual tour
Property
Parking
- Total spaces: 2
- Parking features: Attached
- Attached garage spaces: 2
Features
- Levels: 1.0
- Stories: 1
- Patio & porch: Patio
Construction
Type & style
- Home type: SingleFamily
- Property subtype: Single Family Residence
Materials
- Stone, Wood Siding, Stucco
Condition
- New Construction
- New construction: Yes
Details
- Builder name: Ashton Woods
Community & HOA
Community
- Subdivision: Sunset Farms
Location
- Region: Tolleson
Financial & listing details
- Price per square foot: $244/sqft
- Date on market: 11/22/2025
About the community
Source: Ashton Woods Homes
3 homes in this community
Available homes
| Listing | Price | Bed / bath | Status |
|---|---|---|---|
| 9541 W Tamarisk Ave | $436,990 | 3 bed / 2 bath | Available |
| 9538 W Tamarisk Ave | $456,990 | 3 bed / 2 bath | Available |
| 4709 S 95th Dr | $529,990 | 5 bed / 5 bath | Available |
Source: Ashton Woods Homes
Contact builder

By pressing Contact builder, you agree that Zillow Group and other real estate professionals may call/text you about your inquiry, which may involve use of automated means and prerecorded/artificial voices and applies even if you are registered on a national or state Do Not Call list. You don't need to consent as a condition of buying any property, goods, or services. Message/data rates may apply. You also agree to our Terms of Use.
Learn how to advertise your homesEstimated market value
Not available
Estimated sales range
Not available
$2,231/mo
Price history
| Date | Event | Price |
|---|---|---|
| 1/21/2026 | Price change | $433,990+0.1%$244/sqft |
Source: | ||
| 1/16/2026 | Price change | $433,490+0.1%$244/sqft |
Source: | ||
| 5/2/2025 | Price change | $432,990+0.1%$243/sqft |
Source: | ||
| 4/25/2025 | Price change | $432,490+0.1%$243/sqft |
Source: | ||
| 1/16/2025 | Listed for sale | $431,990$243/sqft |
Source: | ||
Public tax history
Monthly payment
Neighborhood: 85353
Nearby schools
GreatSchools rating
- NAUnion Elementary SchoolGrades: PK-2Distance: 0.7 mi
- 2/10Hurley Ranch Elementary SchoolGrades: 3-8Distance: 1 mi
- 4/10Tolleson Union High SchoolGrades: 9-12Distance: 2.9 mi
