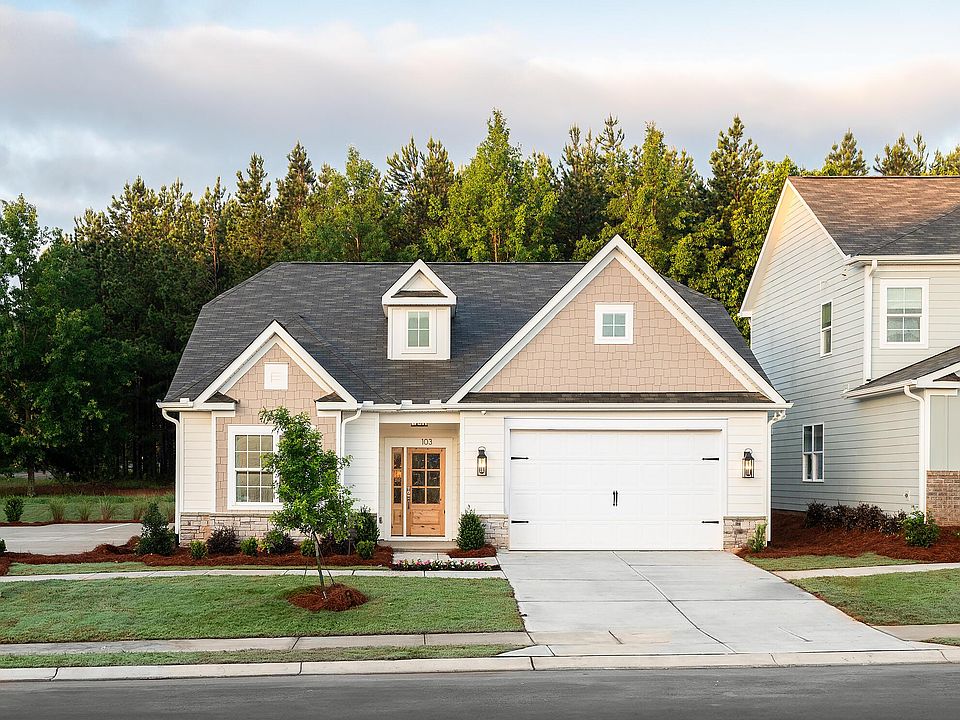Welcome to the flexible Delaney plan! Just off the 2-story Foyer is a Study; add double doors or convert it to a first-floor guest bedroom. The Powder room also may be converted to a full bath. Beyond the staircase is an open layout with large rooms. The Dining room has plenty of windows and a sliding door leading to the rear patio, which can be changed to a covered porch. Enjoy movie night in the Family room, complete with a vaulted ceiling and optional fireplace. The Kitchen includes an island plus L-shaped layout. The Pantry is tucked away just off the Kitchen. Conveniently located off the garage is a spacious Mudroom with coat closet and space to add a drop zone and a built-in desk. Upstairs, the Rec room has openings to the staircase for a nice open feel. There are also 2 additional bedrooms, full bath, laundry room and the Premier suite. The Premier bathroom offers a large walk-in closet, vanity with double sinks, large shower and plenty of Linen storage. If relaxing in the tub is what you like, you may change the layout to include a soaking tub. Stop by and tour our Delaney model at Calico Ridge in Indian Trail, NC.
Special offer
from $415,900
Buildable plan: Delaney, Sunrise, Anderson, SC 29625
3beds
2,846sqft
Single Family Residence
Built in 2025
-- sqft lot
$415,800 Zestimate®
$146/sqft
$-- HOA
Buildable plan
This is a floor plan you could choose to build within this community.
View move-in ready homes- 13 |
- 0 |
Travel times
Schedule tour
Select your preferred tour type — either in-person or real-time video tour — then discuss available options with the builder representative you're connected with.
Facts & features
Interior
Bedrooms & bathrooms
- Bedrooms: 3
- Bathrooms: 3
- Full bathrooms: 2
- 1/2 bathrooms: 1
Interior area
- Total interior livable area: 2,846 sqft
Video & virtual tour
Property
Parking
- Total spaces: 2
- Parking features: Garage
- Garage spaces: 2
Features
- Levels: 2.0
- Stories: 2
Construction
Type & style
- Home type: SingleFamily
- Property subtype: Single Family Residence
Condition
- New Construction
- New construction: Yes
Details
- Builder name: Empire Homes
Community & HOA
Community
- Subdivision: Sunrise
HOA
- Has HOA: Yes
Location
- Region: Anderson
Financial & listing details
- Price per square foot: $146/sqft
- Date on market: 8/25/2025
About the community
PoolTrails
Discover elevated living at Sunrise, a serene new home community in Pendleton, SC, just 32 miles southwest of Greenville. Offering a blend of small-town tranquility and the vibrant energies of Clemson and Greenville, it's ideal for those seeking leisure and close proximity to shopping and dining. On-site amenities will include a pool and trails; pool opens in 2026. 1 and 2-story homes range from 1,800 - 3,400 sq ft. Homes include stone or quartz counters, Hardie® composite painted siding, a 2-car garage, and a rear patio or covered porch (per plan), with 2 - 5 bedrooms and 2 - 3.5 baths. Primary suites are available on either floor. Build from the ground up and select everything in our 3,900 sq. ft. design studio. Enjoy a short drive to historic downtown Pendleton, 8 miles to Clemson University, and easy access to I-85 and Anderson. Lakes Hartwell and Keowee are close by, as are golf courses and multiple trails. We invite you to stop by and tour our two model homes, the Abberly and Madison.
Reduced Rate - Lock in 3.99%
2-1 rate buydown in quick move-in homes: Lock in 3.99% in year 1, 4.99% year 2, 5.99% years 3-30, when you finance through a preferred lender. Or save up to $15,000 on a build-to-order home in design options & closing costs. Contact us for detSource: Empire Homes

