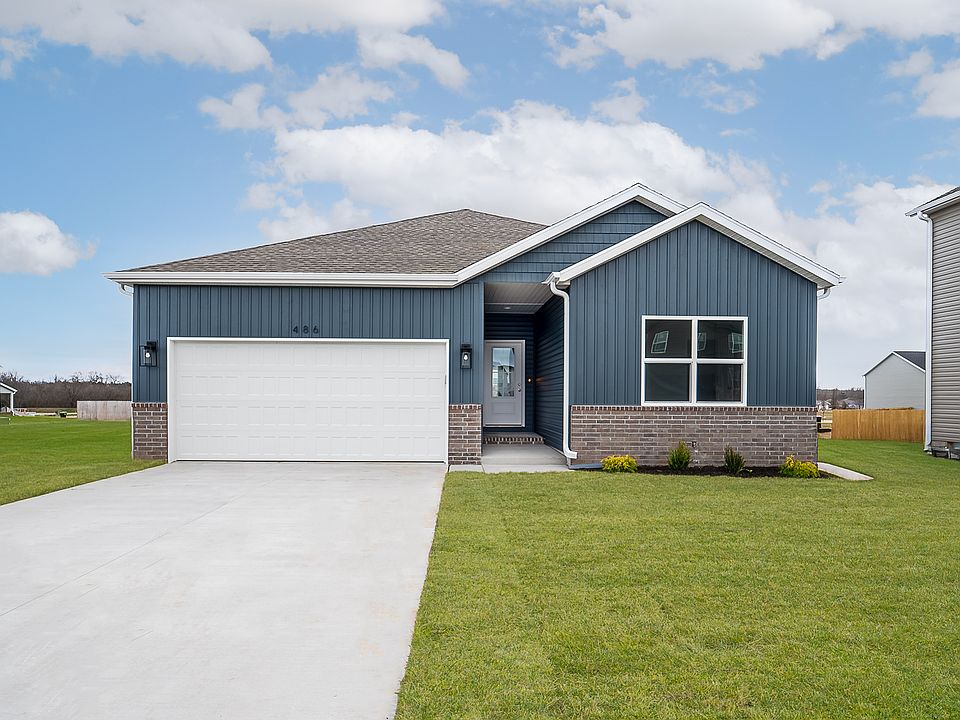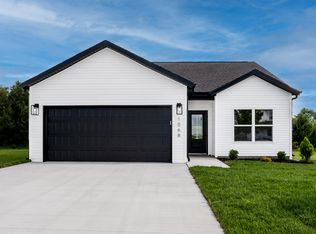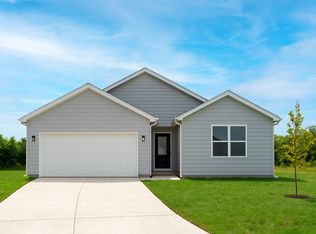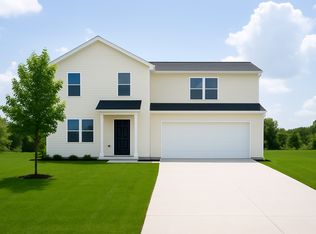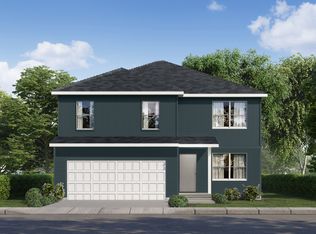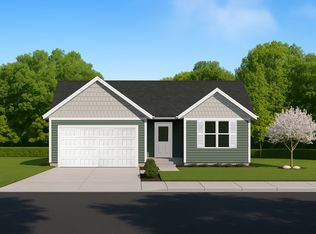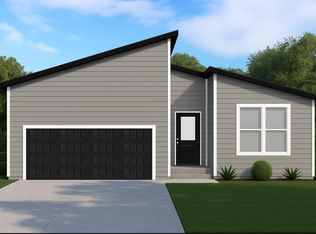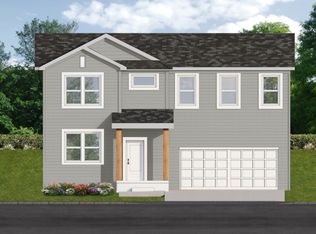Buildable plan: Charleston Basement, Sunrise Ridge, Springfield, MO 65802
Buildable plan
This is a floor plan you could choose to build within this community.
View move-in ready homesWhat's special
- 104 |
- 3 |
Travel times
Schedule tour
Select your preferred tour type — either in-person or real-time video tour — then discuss available options with the builder representative you're connected with.
Facts & features
Interior
Bedrooms & bathrooms
- Bedrooms: 5
- Bathrooms: 3
- Full bathrooms: 3
Heating
- Forced Air
Cooling
- Central Air
Features
- Windows: Double Pane Windows
Interior area
- Total interior livable area: 3,040 sqft
Property
Parking
- Total spaces: 2
- Parking features: Attached
- Attached garage spaces: 2
Features
- Levels: 2.0
- Stories: 2
- Patio & porch: Deck
Construction
Type & style
- Home type: SingleFamily
- Property subtype: Single Family Residence
Materials
- Vinyl Siding
- Roof: Composition
Condition
- New Construction
- New construction: Yes
Details
- Builder name: Trendsetter Homes
Community & HOA
Community
- Subdivision: Sunrise Ridge
Location
- Region: Springfield
Financial & listing details
- Price per square foot: $117/sqft
- Date on market: 11/1/2025
About the community
Source: Trendsetter Homes
3 homes in this community
Available homes
| Listing | Price | Bed / bath | Status |
|---|---|---|---|
| 5145 W Sunstruck Street | $229,995 | 3 bed / 2 bath | Available |
| 842 S Orchard Way | $249,995 | 3 bed / 2 bath | Available |
| 870 S Orchard Way | $289,995 | 4 bed / 3 bath | Pending |
Source: Trendsetter Homes
Contact builder
By pressing Contact builder, you agree that Zillow Group and other real estate professionals may call/text you about your inquiry, which may involve use of automated means and prerecorded/artificial voices and applies even if you are registered on a national or state Do Not Call list. You don't need to consent as a condition of buying any property, goods, or services. Message/data rates may apply. You also agree to our Terms of Use.
Learn how to advertise your homesEstimated market value
Not available
Estimated sales range
Not available
Not available
Price history
| Date | Event | Price |
|---|---|---|
| 4/16/2025 | Price change | $356,995-3%$117/sqft |
Source: Trendsetter Homes | ||
| 4/9/2025 | Price change | $367,995-0.5%$121/sqft |
Source: Trendsetter Homes | ||
| 3/24/2025 | Listed for sale | $369,995$122/sqft |
Source: Trendsetter Homes | ||
Public tax history
Monthly payment
Neighborhood: Young Lilly
Nearby schools
GreatSchools rating
- 6/10Willard Orchard Hills Elementary SchoolGrades: PK-4Distance: 0.8 mi
- 8/10Willard Middle SchoolGrades: 7-8Distance: 7.5 mi
- 9/10Willard High SchoolGrades: 9-12Distance: 7.1 mi
