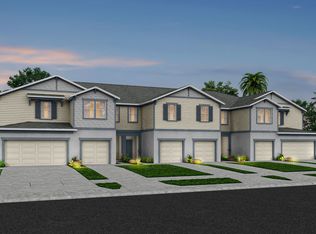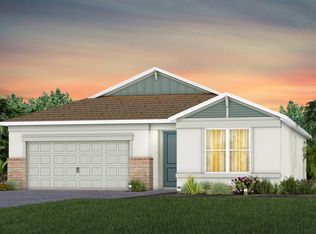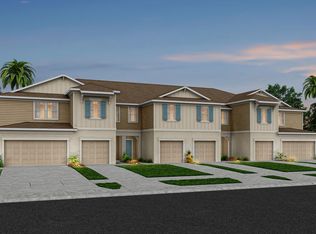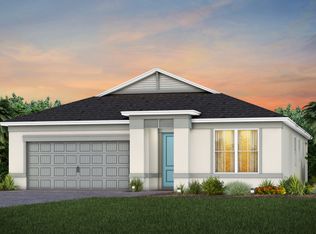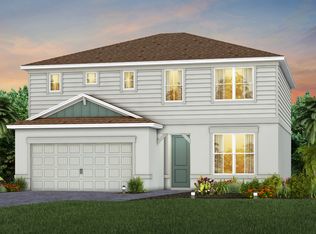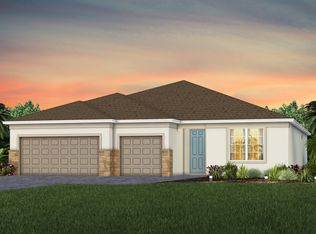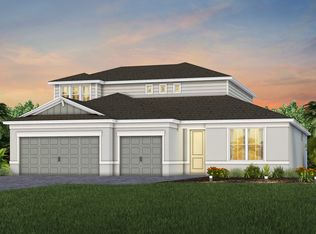Buildable plan: Whitestone, Sunrise Estates, West Melbourne, FL 32904
Buildable plan
This is a floor plan you could choose to build within this community.
View move-in ready homesWhat's special
- 469 |
- 24 |
Travel times
Schedule tour
Select your preferred tour type — either in-person or real-time video tour — then discuss available options with the builder representative you're connected with.
Facts & features
Interior
Bedrooms & bathrooms
- Bedrooms: 4
- Bathrooms: 3
- Full bathrooms: 2
- 1/2 bathrooms: 1
Interior area
- Total interior livable area: 2,894 sqft
Video & virtual tour
Property
Parking
- Total spaces: 2
- Parking features: Garage
- Garage spaces: 2
Features
- Levels: 2.0
- Stories: 2
Construction
Type & style
- Home type: SingleFamily
- Property subtype: Single Family Residence
Condition
- New Construction
- New construction: Yes
Details
- Builder name: Pulte Homes
Community & HOA
Community
- Subdivision: Sunrise Estates
Location
- Region: West Melbourne
Financial & listing details
- Price per square foot: $168/sqft
- Date on market: 12/31/2025
About the community
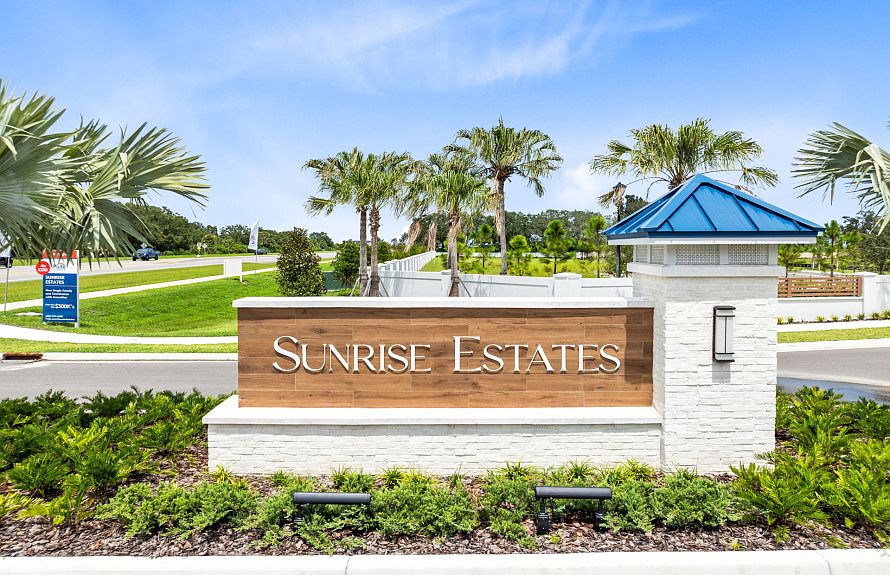
Source: Pulte
11 homes in this community
Homes based on this plan
| Listing | Price | Bed / bath | Status |
|---|---|---|---|
| 2572 Painted Sky Ave | $589,550 | 4 bed / 4 bath | Available March 2026 |
Other available homes
| Listing | Price | Bed / bath | Status |
|---|---|---|---|
| 5045 Sunrise Estates Dr | $312,590 | 3 bed / 3 bath | Move-in ready |
| 5112 Inspire Ln | $303,090 | 3 bed / 3 bath | Available |
| 5128 Inspire Ln | $304,090 | 3 bed / 3 bath | Available |
| 5130 Inspire Ln | $308,390 | 3 bed / 3 bath | Available |
| 5111 Inspire Ln | $313,090 | 3 bed / 3 bath | Available |
| 5115 Inspire Ln | $317,190 | 3 bed / 3 bath | Available |
| 5113 Inspire Ln | $312,390 | 3 bed / 3 bath | Pending |
| 5126 Inspire Ln | $312,390 | 3 bed / 3 bath | Pending |
| 5178 Sunnytime St | $479,720 | 4 bed / 2 bath | Pending |
| 5159 Sunnytime St | $574,640 | 4 bed / 4 bath | Pending |
Source: Pulte
Contact builder

By pressing Contact builder, you agree that Zillow Group and other real estate professionals may call/text you about your inquiry, which may involve use of automated means and prerecorded/artificial voices and applies even if you are registered on a national or state Do Not Call list. You don't need to consent as a condition of buying any property, goods, or services. Message/data rates may apply. You also agree to our Terms of Use.
Learn how to advertise your homesEstimated market value
Not available
Estimated sales range
Not available
$2,957/mo
Price history
| Date | Event | Price |
|---|---|---|
| 12/18/2025 | Price change | $484,990+1%$168/sqft |
Source: | ||
| 12/13/2025 | Price change | $479,990-1%$166/sqft |
Source: | ||
| 12/10/2025 | Price change | $484,990+1%$168/sqft |
Source: | ||
| 4/17/2025 | Price change | $479,990+0.4%$166/sqft |
Source: | ||
| 3/19/2025 | Price change | $477,990+0.6%$165/sqft |
Source: | ||
Public tax history
Monthly payment
Neighborhood: 32904
Nearby schools
GreatSchools rating
- 4/10Discovery Elementary SchoolGrades: PK-6Distance: 2.8 mi
- 5/10Central Middle SchoolGrades: 7-8Distance: 3.1 mi
- 4/10Heritage High SchoolGrades: 9-12Distance: 4.8 mi
Schools provided by the builder
- Elementary: Discovery Elementary School
- District: Brevard Public Schools
Source: Pulte. This data may not be complete. We recommend contacting the local school district to confirm school assignments for this home.
