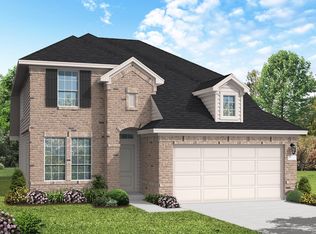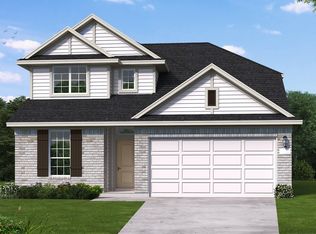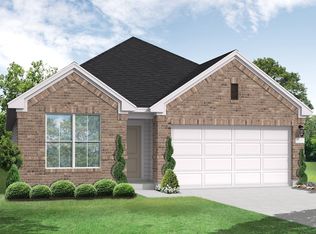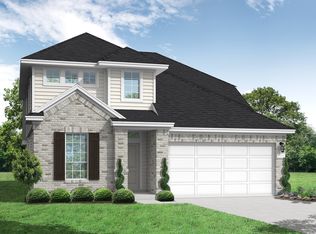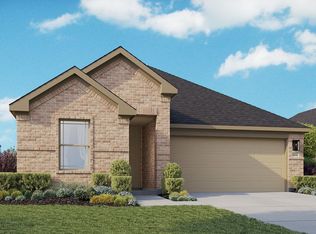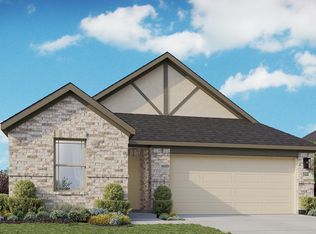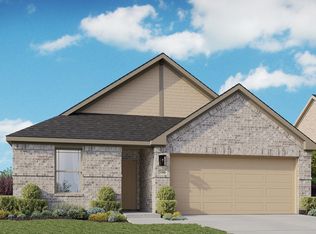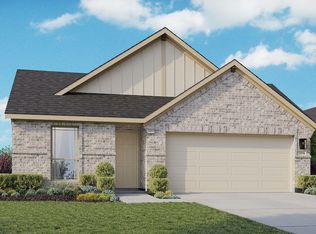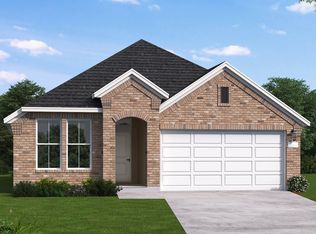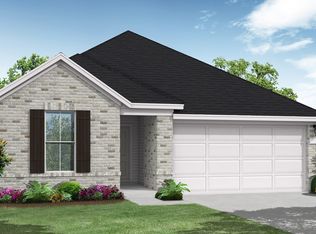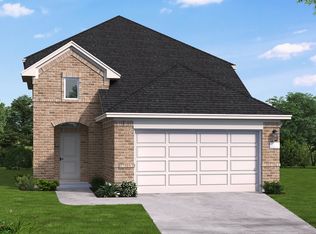Buildable plan: Kendalia, Sunflower Ridge, New Braunfels, TX 78130
Buildable plan
This is a floor plan you could choose to build within this community.
View move-in ready homesWhat's special
- 66 |
- 5 |
Travel times
Schedule tour
Select your preferred tour type — either in-person or real-time video tour — then discuss available options with the builder representative you're connected with.
Facts & features
Interior
Bedrooms & bathrooms
- Bedrooms: 3
- Bathrooms: 2
- Full bathrooms: 2
Interior area
- Total interior livable area: 1,607 sqft
Video & virtual tour
Property
Parking
- Total spaces: 2
- Parking features: Garage
- Garage spaces: 2
Features
- Levels: 1.0
- Stories: 1
Construction
Type & style
- Home type: SingleFamily
- Property subtype: Single Family Residence
Condition
- New Construction
- New construction: Yes
Details
- Builder name: Coventry Homes
Community & HOA
Community
- Subdivision: Sunflower Ridge
HOA
- Has HOA: Yes
Location
- Region: New Braunfels
Financial & listing details
- Price per square foot: $218/sqft
- Date on market: 11/23/2025
About the community
Rates Starting as Low as 2.99% (5.959% APR)*
Make this your Year of New with a new Coventry home-thoughtfully designed spaces, vibrant communities, quick move-in homes, and low interest rates.Source: Coventry Homes
5 homes in this community
Available homes
| Listing | Price | Bed / bath | Status |
|---|---|---|---|
| 2723 Alster | $434,990 | 4 bed / 3 bath | Move-in ready |
| 2829 Bergamot Dr. | $424,990 | 4 bed / 3 bath | Available |
| 653 Broomsedge St | $429,990 | 4 bed / 3 bath | Available |
| 2739 Alster | $469,990 | 4 bed / 3 bath | Available |
| 719 Sunforest Ln | $499,990 | 4 bed / 3 bath | Available |
Source: Coventry Homes
Contact builder
By pressing Contact builder, you agree that Zillow Group and other real estate professionals may call/text you about your inquiry, which may involve use of automated means and prerecorded/artificial voices and applies even if you are registered on a national or state Do Not Call list. You don't need to consent as a condition of buying any property, goods, or services. Message/data rates may apply. You also agree to our Terms of Use.
Learn how to advertise your homesEstimated market value
Not available
Estimated sales range
Not available
$1,875/mo
Price history
| Date | Event | Price |
|---|---|---|
| 7/22/2025 | Price change | $349,990-6.2%$218/sqft |
Source: Coventry Homes Report a problem | ||
| 7/1/2025 | Price change | $372,990+0.5%$232/sqft |
Source: Coventry Homes Report a problem | ||
| 4/11/2025 | Price change | $370,990+0.3%$231/sqft |
Source: Coventry Homes Report a problem | ||
| 12/31/2024 | Listed for sale | $369,990$230/sqft |
Source: Coventry Homes Report a problem | ||
Public tax history
Rates Starting as Low as 2.99% (5.959% APR)*
Make this your Year of New with a new Coventry home-thoughtfully designed spaces, vibrant communities, quick move-in homes, and low interest rates.Source: Coventry HomesMonthly payment
Neighborhood: 78130
Nearby schools
GreatSchools rating
- 7/10Oak Creek Elementary SchoolGrades: PK-5Distance: 0.4 mi
- 5/10Canyon Middle SchoolGrades: 6-8Distance: 2.6 mi
- 7/10Canyon High SchoolGrades: 9-12Distance: 2.8 mi
Schools provided by the builder
- Elementary: Oak Creek Elementary School
- Middle: Canyon Middle School
- High: Canyon High School
- District: Comal ISD
Source: Coventry Homes. This data may not be complete. We recommend contacting the local school district to confirm school assignments for this home.
