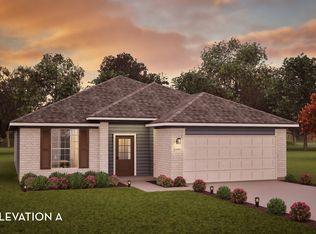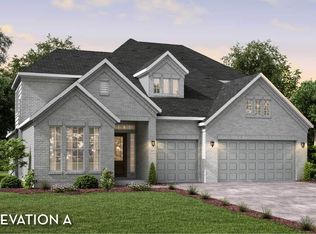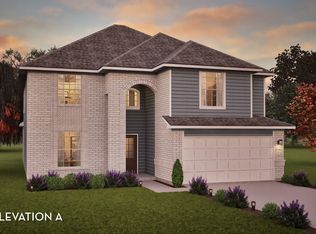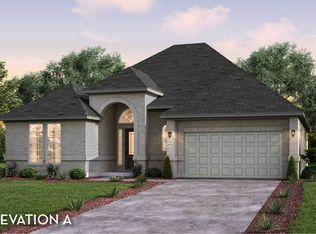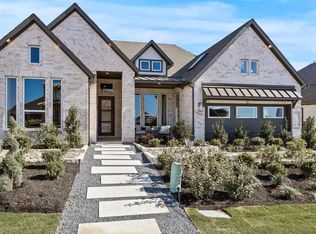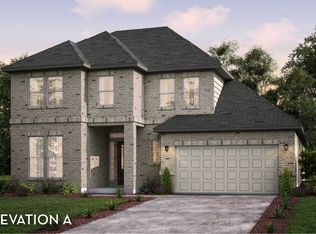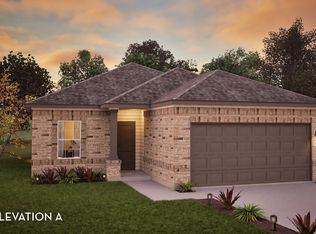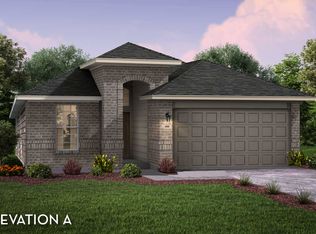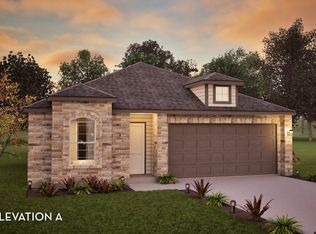Buildable plan: Malibu, Sunfield, Buda, TX 78610
Buildable plan
This is a floor plan you could choose to build within this community.
View move-in ready homesWhat's special
- 7 |
- 3 |
Travel times
Schedule tour
Select your preferred tour type — either in-person or real-time video tour — then discuss available options with the builder representative you're connected with.
Facts & features
Interior
Bedrooms & bathrooms
- Bedrooms: 3
- Bathrooms: 3
- Full bathrooms: 2
- 1/2 bathrooms: 1
Features
- Walk-In Closet(s)
- Has fireplace: Yes
Interior area
- Total interior livable area: 2,799 sqft
Property
Parking
- Total spaces: 2
- Parking features: Garage
- Garage spaces: 2
Features
- Levels: 1.0
- Stories: 1
Construction
Type & style
- Home type: SingleFamily
- Property subtype: Single Family Residence
Condition
- New Construction
- New construction: Yes
Details
- Builder name: CastleRock Communities
Community & HOA
Community
- Subdivision: Sunfield
Location
- Region: Buda
Financial & listing details
- Price per square foot: $193/sqft
- Date on market: 11/25/2025
About the community
Astronomical Savings Await! With a 3.99% Buy Down Rate*
Years: 1-2: 3.99% - Years 3-30: 499% Fixed Mortgage Rate.Source: Castlerock Communities
11 homes in this community
Available homes
| Listing | Price | Bed / bath | Status |
|---|---|---|---|
| 525 Lost Tree Dr | $453,567 | 4 bed / 3 bath | Move-in ready |
| 151 Mango Cir | $489,835 | 4 bed / 3 bath | Move-in ready |
| 150 Clavillia St | $491,983 | 4 bed / 3 bath | Move-in ready |
| 885 Cherrystone Loop | $521,745 | 4 bed / 3 bath | Move-in ready |
| 161 Mango Cir | $524,851 | 4 bed / 3 bath | Move-in ready |
| 294 Rubber Tree Way | $554,487 | 3 bed / 3 bath | Move-in ready |
| 274 Rubber Tree Way | $579,634 | 5 bed / 4 bath | Move-in ready |
| 871 Cherrystone Loop | $624,535 | 5 bed / 5 bath | Move-in ready |
| 197 Lost Tree Dr | $732,377 | 5 bed / 5 bath | Move-in ready |
| 265 Rubber Tree Way | $389,990 | 4 bed / 2 bath | Available |
| 251 Grey Leaf Rd | $473,907 | 4 bed / 3 bath | Available |
Source: Castlerock Communities
Contact builder
By pressing Contact builder, you agree that Zillow Group and other real estate professionals may call/text you about your inquiry, which may involve use of automated means and prerecorded/artificial voices and applies even if you are registered on a national or state Do Not Call list. You don't need to consent as a condition of buying any property, goods, or services. Message/data rates may apply. You also agree to our Terms of Use.
Learn how to advertise your homesEstimated market value
$512,900
$472,000 - $559,000
$2,981/mo
Price history
| Date | Event | Price |
|---|---|---|
| 4/1/2025 | Listed for sale | $538,990$193/sqft |
Source: Castlerock Communities Report a problem | ||
Public tax history
Astronomical Savings Await! With a 3.99% Buy Down Rate*
Years: 1-2: 3.99% - Years 3-30: 499% Fixed Mortgage Rate.Source: CastleRock CommunitiesMonthly payment
Neighborhood: 78610
Nearby schools
GreatSchools rating
- 4/10Tom Green Elementary SchoolGrades: PK-5Distance: 1.5 mi
- 6/10Dr T C McCormick Jr Middle SchoolGrades: 6-8Distance: 2.1 mi
- 6/10Moe and Gene Johnson High SchoolGrades: 9-12Distance: 5.8 mi
Schools provided by the builder
- Elementary: Sunfield Elementary School
- Middle: McCormick Middle School
- High: Johnson High School
- District: Hays CISD
Source: Castlerock Communities. This data may not be complete. We recommend contacting the local school district to confirm school assignments for this home.
