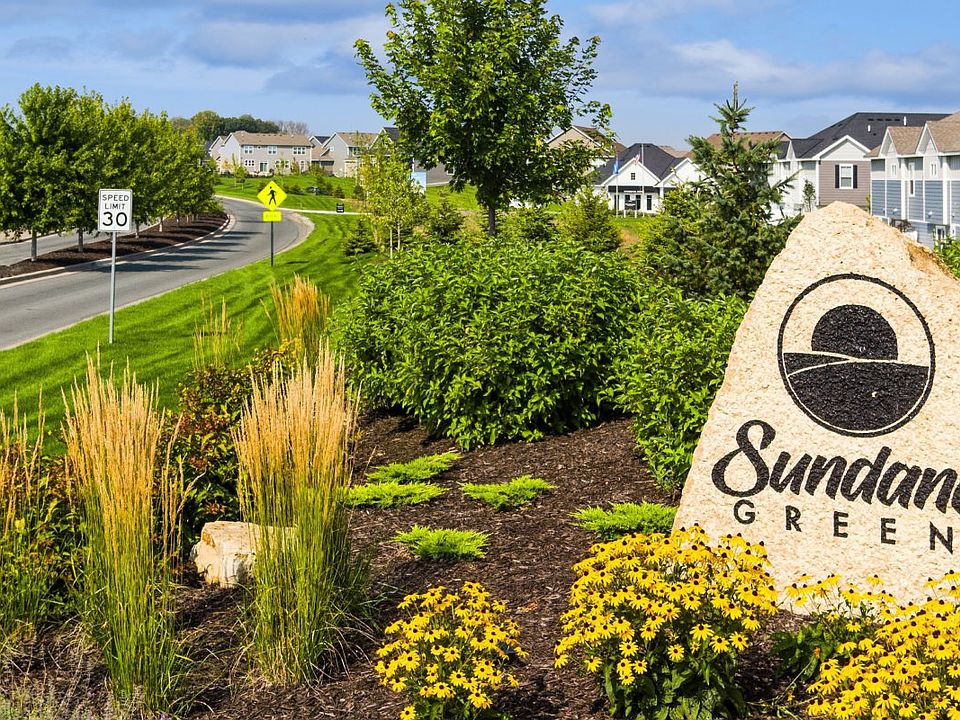Featuring a lower-level recreation room and sport court, this new two-story residence is the definition of lavish living. On the first floor is a spacious open-concept family room and dining area, which are complemented by a chef-ready kitchen and a practical study. All four bedrooms are situated on the upper level for maximum privacy, including the owner's suite with a spa-style soaking tub.
from $1,081,990
Buildable plan: Sonoma, Sundance Greens : Prestige Collection, Dayton, MN 55327
4beds
4,072sqft
Single Family Residence
Built in 2025
-- sqft lot
$1,064,900 Zestimate®
$266/sqft
$-- HOA
Buildable plan
This is a floor plan you could choose to build within this community.
View move-in ready homesWhat's special
Sport courtSpacious open-concept family roomChef-ready kitchenPractical studyDining areaLower-level recreation room
- 50 |
- 1 |
Travel times
Schedule tour
Select your preferred tour type — either in-person or real-time video tour — then discuss available options with the builder representative you're connected with.
Facts & features
Interior
Bedrooms & bathrooms
- Bedrooms: 4
- Bathrooms: 5
- Full bathrooms: 4
- 1/2 bathrooms: 1
Interior area
- Total interior livable area: 4,072 sqft
Video & virtual tour
Property
Parking
- Total spaces: 3
- Parking features: Garage
- Garage spaces: 3
Features
- Levels: 2.0
- Stories: 2
Construction
Type & style
- Home type: SingleFamily
- Property subtype: Single Family Residence
Condition
- New Construction
- New construction: Yes
Details
- Builder name: Lennar
Community & HOA
Community
- Subdivision: Sundance Greens : Prestige Collection
Location
- Region: Dayton
Financial & listing details
- Price per square foot: $266/sqft
- Date on market: 8/2/2025
About the community
Pool
The Prestige Collection features new single-family homes nestled directly south of the Sundance Greens golf course, coming soon to the Sundance Greens master-planned community in Dayton, MN. Homeowners can enjoy beautiful views of rolling greens and seamless recreational living with an onsite swimming pool and pool house, complemented by a pond and trails. The community is zoned to desirable Anoka-Hennepin schools and located near great retail, restaurants and beautiful parks like the 4,900-acre Elm Creek Park Reserve. Downtown Minneapolis is just 20 minutes away via the I-94 corridor.
Source: Lennar Homes

