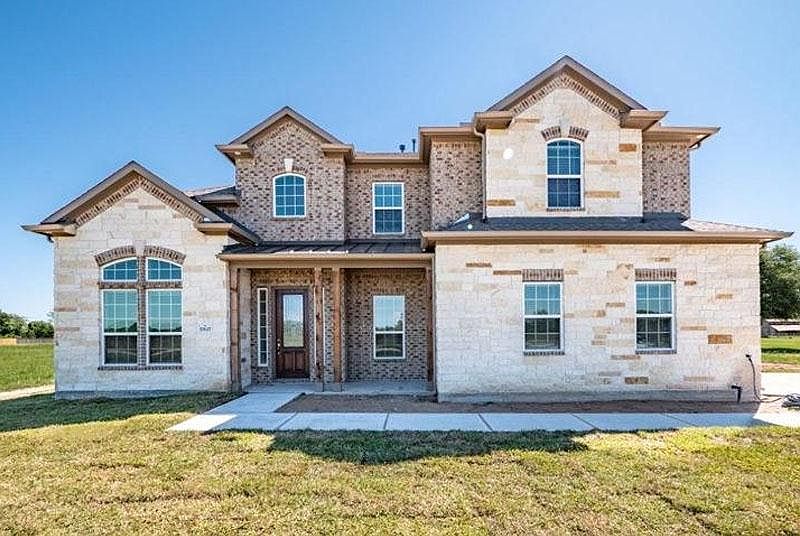The Artesia is nothing less than captivating. Boasting a two-car garage, you can decide to make it a 2.5- or 3-car garage, or even a side load! Inside of this two-story home, you are welcomed home with a bright and airy foyer that guides you directly to the study room and the secondary bedroom, complete with a large walk-in closet. Attached to the secondary bedroom is the full secondary bathroom. Want to elevate your guest bathroom a bit more? Opt to turn the secondary bathroom tub into a large super shower. Straight ahead from the foyer, you are led to the to the open-concept kitchen, family and dining space. The spacious kitchen includes a long kitchen island, giving you ample amount of counter space! Add some barstools for the kids to eat their meals on, or use it to place all entrees & side dishes for your elaborate dinner party. With granite countertops, and beautifully-designed cabinets, you are sure to impress any crowd. In open-concept fashion, your family and friends can enjoy your 2-story family room boasting with space and complete with an elegant gas log fireplace, perfect for entertaining. The inviting formal dining room is also just beside the kitchen, so you will always be able to keep the conversations flowing. The door leading to your backyard takes you to your included covered patio - you will love the extra space you have to play with kids, or lounge with your guests. Finally, leading off from the massive family room, you will come across the secluded...
from $565,990
Buildable plan: Artesia, Suncreek Estates, Rosharon, TX 77583
4beds
3,254sqft
Single Family Residence
Built in 2025
-- sqft lot
$561,300 Zestimate®
$174/sqft
$-- HOA
Buildable plan
This is a floor plan you could choose to build within this community.
View move-in ready homes- 20 |
- 1 |
Travel times
Schedule tour
Select your preferred tour type — either in-person or real-time video tour — then discuss available options with the builder representative you're connected with.
Select a date
Facts & features
Interior
Bedrooms & bathrooms
- Bedrooms: 4
- Bathrooms: 4
- Full bathrooms: 3
- 1/2 bathrooms: 1
Features
- Walk-In Closet(s)
- Has fireplace: Yes
Interior area
- Total interior livable area: 3,254 sqft
Video & virtual tour
Property
Parking
- Total spaces: 2
- Parking features: Garage
- Garage spaces: 2
Features
- Levels: 2.0
- Stories: 2
Construction
Type & style
- Home type: SingleFamily
- Property subtype: Single Family Residence
Condition
- New Construction
- New construction: Yes
Details
- Builder name: CastleRock Communities
Community & HOA
Community
- Subdivision: Suncreek Estates
Location
- Region: Rosharon
Financial & listing details
- Price per square foot: $174/sqft
- Date on market: 4/1/2025
About the community
Suncreek Estates is a beautiful acreage home community ideally situated in Rosharon, south of Pearland and west of Hwy 288. This stunning community is very close to the Grand Parkway, making your commute that much easier. This community offers all the benefits of a small town with ease of access to Pearland, Houston, and The Medical Center. This quiet community offers a pristine country setting with all of the conveniences of a major city just minutes away. Spacious homesites from 1 to 5+ acres are available, as well as lakeview homesites. Suncreek Estates offers several lakes, jogging trails, and parks providing fun-filled summers for the whole family. If you're a horse lover, this is the perfect community for you, as one horse per acre is allowed. Can't wait to call Suncreek Estates by CastleRock Communities home? Call us today for more information!
Source: Castlerock Communities

