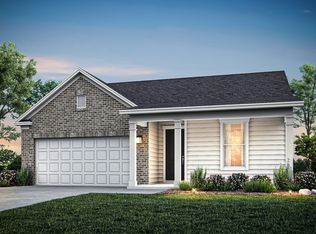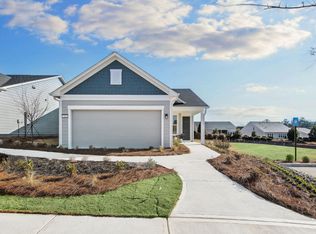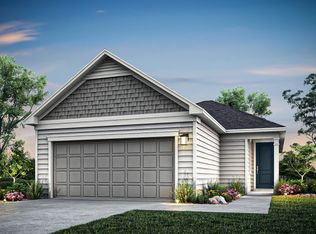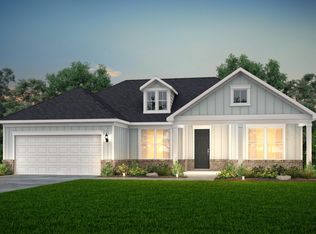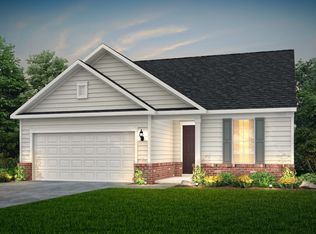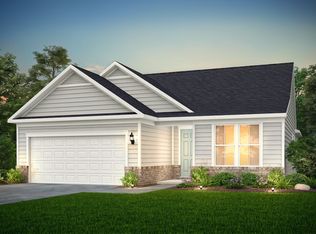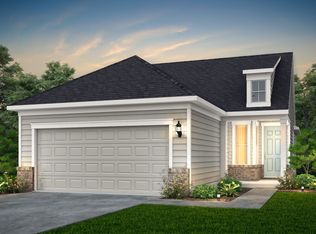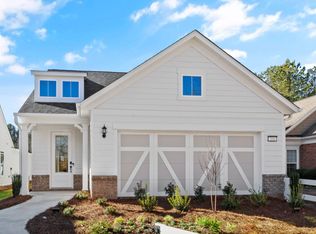Buildable plan: Cressview, Sun City Peachtree, Griffin, GA 30223
Buildable plan
This is a floor plan you could choose to build within this community.
View move-in ready homesWhat's special
- 153 |
- 4 |
Travel times
Schedule tour
Select your preferred tour type — either in-person or real-time video tour — then discuss available options with the builder representative you're connected with.
Facts & features
Interior
Bedrooms & bathrooms
- Bedrooms: 3
- Bathrooms: 2
- Full bathrooms: 2
Interior area
- Total interior livable area: 1,590 sqft
Video & virtual tour
Property
Parking
- Total spaces: 2
- Parking features: Garage
- Garage spaces: 2
Features
- Levels: 1.0
- Stories: 1
Construction
Type & style
- Home type: SingleFamily
- Property subtype: Single Family Residence
Condition
- New Construction
- New construction: Yes
Details
- Builder name: Del Webb
Community & HOA
Community
- Senior community: Yes
- Subdivision: Sun City Peachtree
Location
- Region: Griffin
Financial & listing details
- Price per square foot: $207/sqft
- Date on market: 1/18/2026
About the community
Source: Del Webb
47 homes in this community
Homes based on this plan
| Listing | Price | Bed / bath | Status |
|---|---|---|---|
| 1119 Leconte Ct | $359,710 | 3 bed / 2 bath | Move-in ready |
Other available homes
| Listing | Price | Bed / bath | Status |
|---|---|---|---|
| 181 Alcovy Ct | $314,205 | 2 bed / 2 bath | Available |
| 187 Alcovy Ct | $319,870 | 2 bed / 2 bath | Available |
| 1123 Leconte Ct | $350,630 | 3 bed / 2 bath | Available |
| 183 Alcovy Ct | $320,145 | 2 bed / 2 bath | Pending |
| 1405 Wild Cherry Ct | $556,500 | 3 bed / 4 bath | Pending |
Available lots
| Listing | Price | Bed / bath | Status |
|---|---|---|---|
| 174 Alcovy Ct | $285,990+ | 2 bed / 2 bath | Customizable |
| 186 Alcovy Ct | $285,990+ | 2 bed / 2 bath | Customizable |
| 163 Alcovy Ct | $295,990+ | 2 bed / 2 bath | Customizable |
| 170 Alcovy Ct | $295,990+ | 2 bed / 2 bath | Customizable |
| 172 Alcovy Ct | $295,990+ | 2 bed / 2 bath | Customizable |
| 177 Alcovy Ct | $295,990+ | 2 bed / 2 bath | Customizable |
| 1102 Leconte Ct | $328,990+ | 3 bed / 2 bath | Customizable |
| 1103 Leconte Ct | $328,990+ | 3 bed / 2 bath | Customizable |
| 1105 Leconte Ct | $328,990+ | 3 bed / 2 bath | Customizable |
| 1106 Leconte Ct | $328,990+ | 3 bed / 2 bath | Customizable |
| 1107 Leconte Ct | $328,990+ | 3 bed / 2 bath | Customizable |
| 1108 Leconte Ct | $328,990+ | 3 bed / 2 bath | Customizable |
| 1109 Leconte Ct | $328,990+ | 3 bed / 2 bath | Customizable |
| 1110 Leconte Ct | $328,990+ | 3 bed / 2 bath | Customizable |
| 1111 Leconte Ct | $328,990+ | 3 bed / 2 bath | Customizable |
| 1113 Leconte Ct | $328,990+ | 3 bed / 2 bath | Customizable |
| 1114 Leconte Ct | $328,990+ | 3 bed / 2 bath | Customizable |
| 1115 Leconte Ct | $328,990+ | 3 bed / 2 bath | Customizable |
| 1116 Leconte Ct | $328,990+ | 3 bed / 2 bath | Customizable |
| 1117 Leconte Ct | $328,990+ | 3 bed / 2 bath | Customizable |
| 1121 Leconte Ct | $328,990+ | 3 bed / 2 bath | Customizable |
| 1100 Leconte Ct | $335,990+ | 4 bed / 2 bath | Customizable |
| 1006 Dirr Dr | $360,990+ | 2 bed / 2 bath | Customizable |
| 1032 Dirr Dr | $360,990+ | 2 bed / 2 bath | Customizable |
| 1236 Bartam Dr | $360,990+ | 2 bed / 2 bath | Customizable |
| 1150 Leconte Ct | $371,990+ | 2 bed / 2 bath | Customizable |
| 1156 Leconte Ct | $371,990+ | 2 bed / 2 bath | Customizable |
| 1240 Bartam Dr | $371,990+ | 2 bed / 2 bath | Customizable |
| 1242 Bartam Dr | $371,990+ | 2 bed / 2 bath | Customizable |
| 1025 Dirr Dr | $375,990+ | 2 bed / 2 bath | Customizable |
| 1154 Leconte Ct | $375,990+ | 2 bed / 2 bath | Customizable |
| 1176 Leconte Ct | $375,990+ | 2 bed / 2 bath | Customizable |
| 1232 Bartam Dr | $375,990+ | 2 bed / 2 bath | Customizable |
| 1248 Bartam Dr | $375,990+ | 2 bed / 2 bath | Customizable |
| 1245 Bartam Dr | $378,990+ | 2 bed / 3 bath | Customizable |
| 1246 Bartam Dr | $378,990+ | 2 bed / 3 bath | Customizable |
| 1250 Bartam Dr | $378,990+ | 2 bed / 3 bath | Customizable |
| 1433 Wild Cherry Ct | $404,990+ | 2 bed / 3 bath | Customizable |
| 1409 Wild Cherry Ct | $414,990+ | 2 bed / 3 bath | Customizable |
| 1429 Wild Cherry Ct | $414,990+ | 2 bed / 3 bath | Customizable |
| 1437 Wild Cherry Ct | $414,990+ | 2 bed / 3 bath | Customizable |
Source: Del Webb
Contact builder

By pressing Contact builder, you agree that Zillow Group and other real estate professionals may call/text you about your inquiry, which may involve use of automated means and prerecorded/artificial voices and applies even if you are registered on a national or state Do Not Call list. You don't need to consent as a condition of buying any property, goods, or services. Message/data rates may apply. You also agree to our Terms of Use.
Learn how to advertise your homesEstimated market value
Not available
Estimated sales range
Not available
$1,912/mo
Price history
| Date | Event | Price |
|---|---|---|
| 1/20/2026 | Price change | $328,990+0.3%$207/sqft |
Source: | ||
| 1/13/2026 | Price change | $327,990+0.3%$206/sqft |
Source: | ||
| 9/6/2025 | Price change | $326,990+0.6%$206/sqft |
Source: | ||
| 7/10/2025 | Price change | $324,990+0.6%$204/sqft |
Source: | ||
| 4/24/2025 | Price change | $322,990+0.6%$203/sqft |
Source: | ||
Public tax history
Monthly payment
Neighborhood: 30223
Nearby schools
GreatSchools rating
- 4/10Jordan Hill Road Elementary SchoolGrades: PK-5Distance: 2.1 mi
- 3/10Kennedy Road Middle SchoolGrades: 6-8Distance: 3.8 mi
- 4/10Spalding High SchoolGrades: 9-12Distance: 6.6 mi
