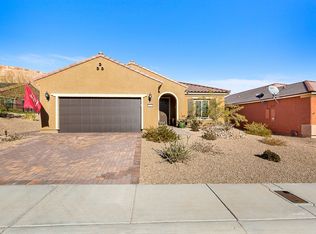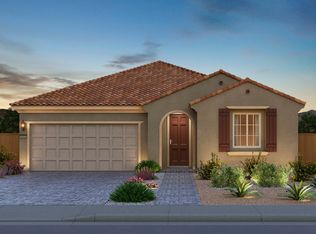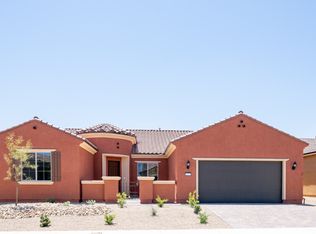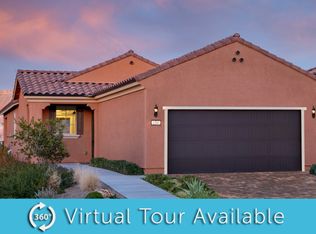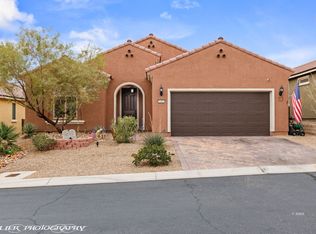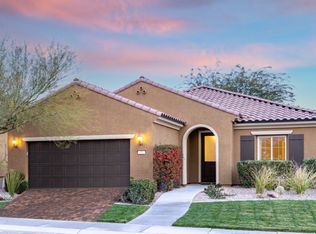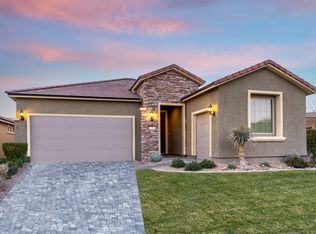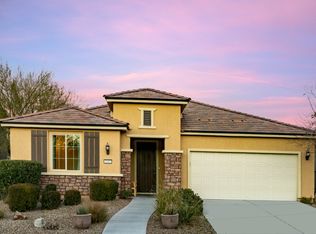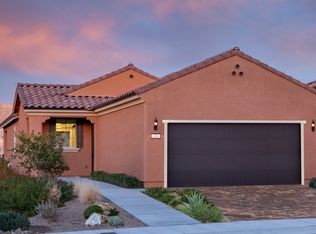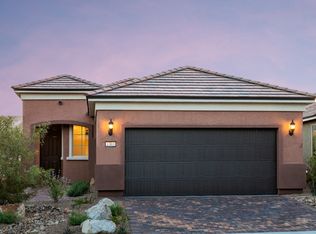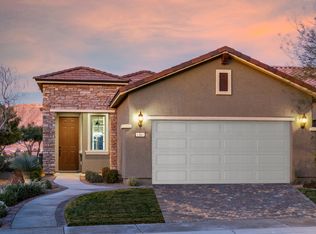Buildable plan: Haven, Sun City Mesquite, Mesquite, NV 89034
Buildable plan
This is a floor plan you could choose to build within this community.
View move-in ready homesWhat's special
- 47 |
- 2 |
Travel times
Schedule tour
Select your preferred tour type — either in-person or real-time video tour — then discuss available options with the builder representative you're connected with.
Facts & features
Interior
Bedrooms & bathrooms
- Bedrooms: 2
- Bathrooms: 2
- Full bathrooms: 2
Interior area
- Total interior livable area: 1,859 sqft
Video & virtual tour
Property
Parking
- Total spaces: 2
- Parking features: Garage
- Garage spaces: 2
Features
- Levels: 1.0
- Stories: 1
Construction
Type & style
- Home type: SingleFamily
- Property subtype: Single Family Residence
Condition
- New Construction
- New construction: Yes
Details
- Builder name: Del Webb
Community & HOA
Community
- Senior community: Yes
- Subdivision: Sun City Mesquite
Location
- Region: Mesquite
Financial & listing details
- Price per square foot: $227/sqft
- Date on market: 12/31/2025
About the community
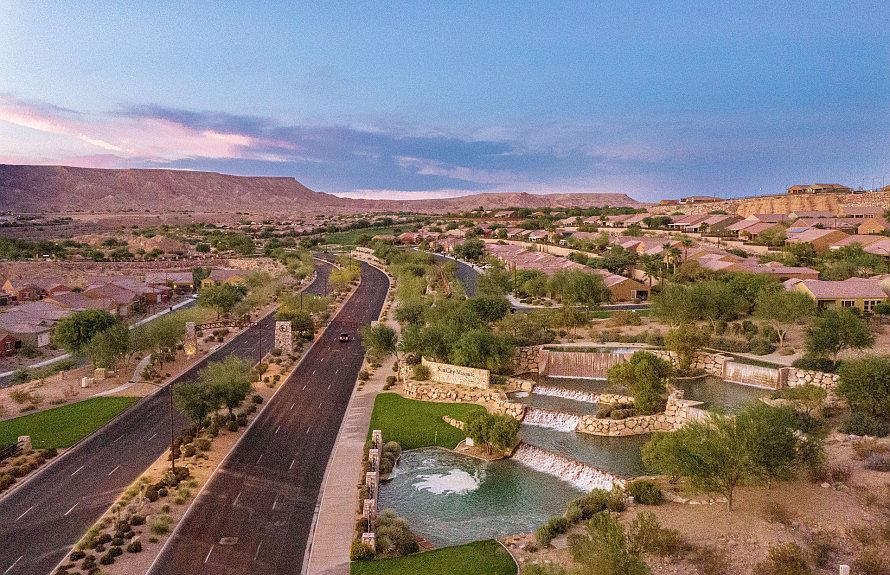
Source: Del Webb
7 homes in this community
Available homes
| Listing | Price | Bed / bath | Status |
|---|---|---|---|
| 1589 Boxwood Ter | $348,279 | 2 bed / 2 bath | Move-in ready |
| 1479 Evening Breeze Cir | $479,435 | 2 bed / 2 bath | Move-in ready |
| 1485 Evening Breeze Cir | $481,537 | 2 bed / 2 bath | Move-in ready |
| 1397 Brittlebrush Pl | $487,223 | 2 bed / 2 bath | Move-in ready |
| 1507 Cinnamon Cv | $517,000 | 3 bed / 3 bath | Move-in ready |
| 1517 Mossy Point | $599,000 | 3 bed / 3 bath | Move-in ready |
| 1427 Mossy Point | $630,000 | 2 bed / 3 bath | Available May 2026 |
Source: Del Webb
Contact builder

By pressing Contact builder, you agree that Zillow Group and other real estate professionals may call/text you about your inquiry, which may involve use of automated means and prerecorded/artificial voices and applies even if you are registered on a national or state Do Not Call list. You don't need to consent as a condition of buying any property, goods, or services. Message/data rates may apply. You also agree to our Terms of Use.
Learn how to advertise your homesEstimated market value
Not available
Estimated sales range
Not available
$2,430/mo
Price history
| Date | Event | Price |
|---|---|---|
| 1/3/2026 | Price change | $421,990+0.5%$227/sqft |
Source: | ||
| 11/5/2025 | Price change | $419,990+0.2%$226/sqft |
Source: | ||
| 8/3/2025 | Price change | $418,990+0.2%$225/sqft |
Source: | ||
| 3/19/2025 | Price change | $417,990+0.5%$225/sqft |
Source: | ||
| 9/22/2024 | Price change | $415,990+0.5%$224/sqft |
Source: | ||
Public tax history
Monthly payment
Neighborhood: Anthem at Mesquite
Nearby schools
GreatSchools rating
- 5/10Joseph L Bowler Sr Elementary SchoolGrades: PK-5Distance: 4.6 mi
- 6/10Charles Arthur Hughes Middle SchoolGrades: 6-8Distance: 3.1 mi
- 6/10Virgin Valley High SchoolGrades: 9-12Distance: 3.6 mi
