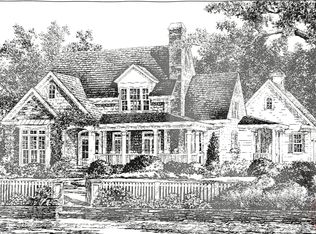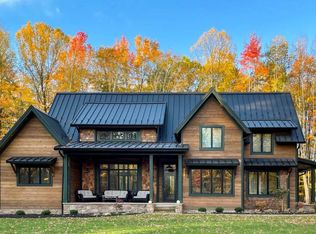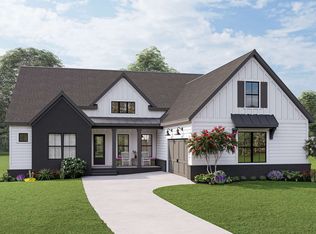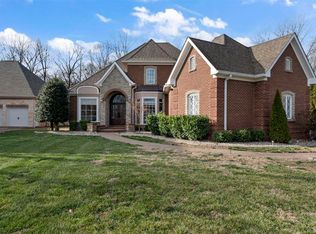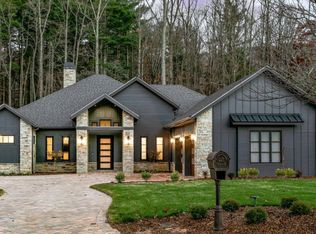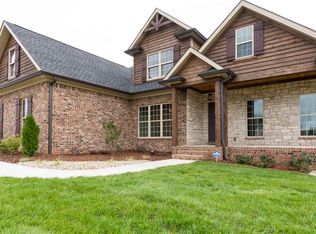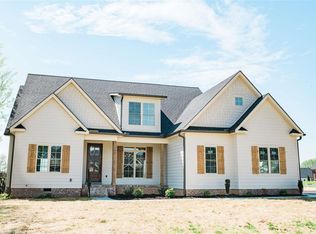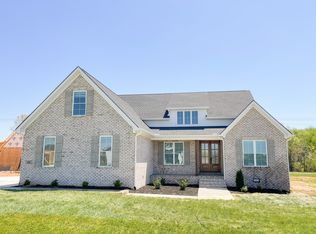Buildable plan: Chappelle, The Summit, Bowling Green, KY 42104
Buildable plan
This is a floor plan you could choose to build within this community.
View move-in ready homesWhat's special
- 225 |
- 18 |
Travel times
Schedule tour
Facts & features
Interior
Bedrooms & bathrooms
- Bedrooms: 4
- Bathrooms: 4
- Full bathrooms: 4
Heating
- Electric, Forced Air
Cooling
- Central Air
Features
- Wet Bar, Wired for Data, Walk-In Closet(s)
- Windows: Double Pane Windows
Interior area
- Total interior livable area: 3,065 sqft
Property
Parking
- Total spaces: 3
- Parking features: Attached
- Attached garage spaces: 3
Features
- Levels: 2.0
- Stories: 2
- Patio & porch: Deck, Patio
Construction
Type & style
- Home type: SingleFamily
- Property subtype: Single Family Residence
Materials
- Brick, Vinyl Siding
- Roof: Asphalt
Condition
- New Construction
- New construction: Yes
Details
- Builder name: Prestige Builders
Community & HOA
Community
- Security: Fire Sprinkler System
- Subdivision: The Summit
HOA
- Has HOA: Yes
- HOA fee: $17 monthly
Location
- Region: Bowling Green
Financial & listing details
- Price per square foot: $228/sqft
- Date on market: 11/25/2025
About the community
Source: Prestige Builders
Contact agent
By pressing Contact agent, you agree that Zillow Group and its affiliates, and may call/text you about your inquiry, which may involve use of automated means and prerecorded/artificial voices. You don't need to consent as a condition of buying any property, goods or services. Message/data rates may apply. You also agree to our Terms of Use. Zillow does not endorse any real estate professionals. We may share information about your recent and future site activity with your agent to help them understand what you're looking for in a home.
Learn how to advertise your homesEstimated market value
Not available
Estimated sales range
Not available
$3,143/mo
Price history
| Date | Event | Price |
|---|---|---|
| 2/23/2024 | Listed for sale | $699,900$228/sqft |
Source: | ||
Public tax history
Monthly payment
Neighborhood: 42104
Nearby schools
GreatSchools rating
- 7/10Rich Pond Elementary SchoolGrades: PK-6Distance: 1.5 mi
- 9/10South Warren Middle SchoolGrades: 7-8Distance: 1.7 mi
- 10/10South Warren High SchoolGrades: 9-12Distance: 1.8 mi
Schools provided by the builder
- Elementary: Richpond Elementary School
- Middle: South Warren Middle School
- High: South Warren High School
- District: South Warren
Source: Prestige Builders. This data may not be complete. We recommend contacting the local school district to confirm school assignments for this home.

