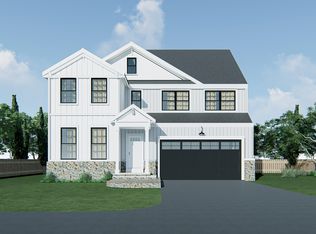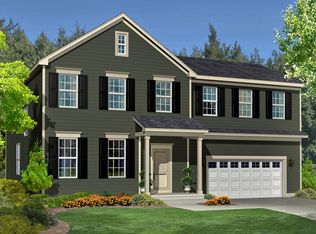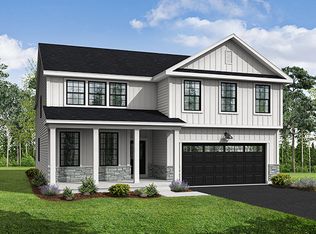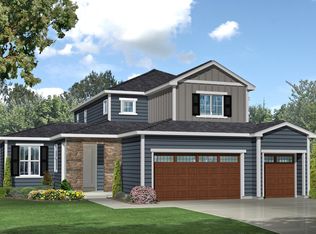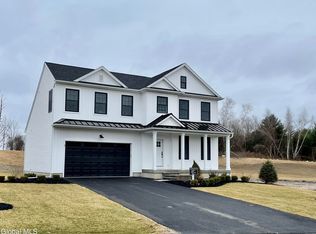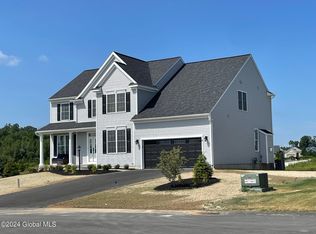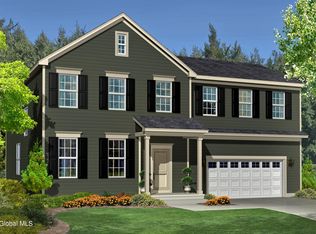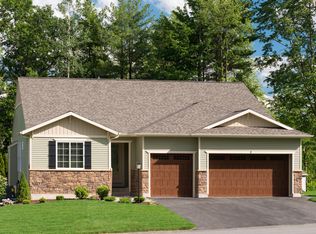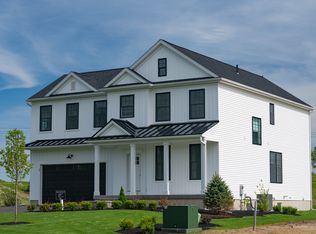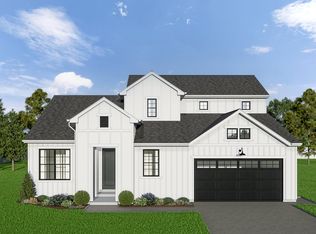Buildable plan: Fairmont, Summit Ridge, Mechanicville, NY 12118
Buildable plan
This is a floor plan you could choose to build within this community.
View move-in ready homesWhat's special
- 131 |
- 6 |
Travel times
Schedule tour
Facts & features
Interior
Bedrooms & bathrooms
- Bedrooms: 4
- Bathrooms: 3
- Full bathrooms: 2
- 1/2 bathrooms: 1
Heating
- Natural Gas, Forced Air
Cooling
- Central Air
Features
- Walk-In Closet(s)
- Has fireplace: Yes
Interior area
- Total interior livable area: 2,799 sqft
Video & virtual tour
Property
Parking
- Total spaces: 2
- Parking features: Attached, Off Street
- Attached garage spaces: 2
Features
- Levels: 2.0
- Stories: 2
Construction
Type & style
- Home type: SingleFamily
- Property subtype: Single Family Residence
Materials
- Brick, Stone, Vinyl Siding
- Roof: Asphalt
Condition
- New Construction
- New construction: Yes
Details
- Builder name: Marini Homes, LLC
Community & HOA
Community
- Subdivision: Summit Ridge
Location
- Region: Mechanicville
Financial & listing details
- Price per square foot: $254/sqft
- Date on market: 1/19/2026
About the community
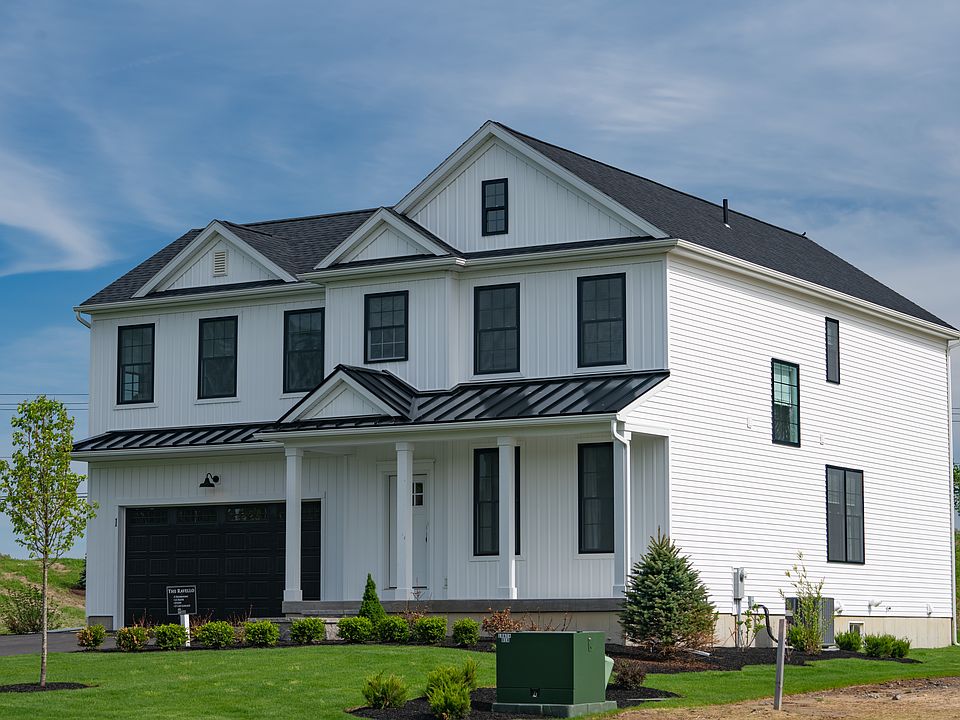
Source: Marini Homes, LLC
Contact agent
By pressing Contact agent, you agree that Zillow Group and its affiliates, and may call/text you about your inquiry, which may involve use of automated means and prerecorded/artificial voices. You don't need to consent as a condition of buying any property, goods or services. Message/data rates may apply. You also agree to our Terms of Use. Zillow does not endorse any real estate professionals. We may share information about your recent and future site activity with your agent to help them understand what you're looking for in a home.
Learn how to advertise your homesEstimated market value
Not available
Estimated sales range
Not available
$4,410/mo
Price history
| Date | Event | Price |
|---|---|---|
| 12/19/2025 | Price change | $709,800+1%$254/sqft |
Source: Marini Homes, LLC Report a problem | ||
| 11/4/2025 | Price change | $702,500-0.2%$251/sqft |
Source: Marini Homes, LLC Report a problem | ||
| 9/11/2025 | Price change | $703,900+0.2%$251/sqft |
Source: Marini Homes, LLC Report a problem | ||
| 7/17/2025 | Price change | $702,300+0.7%$251/sqft |
Source: Marini Homes, LLC Report a problem | ||
| 6/24/2025 | Price change | $697,500+1.4%$249/sqft |
Source: Marini Homes, LLC Report a problem | ||
Public tax history
Monthly payment
Neighborhood: 12118
Nearby schools
GreatSchools rating
- 7/10Karigon Elementary SchoolGrades: K-5Distance: 3.2 mi
- 8/10Gowana Middle SchoolGrades: 6-8Distance: 3.1 mi
- 8/10Shenendehowa High SchoolGrades: 9-12Distance: 3 mi
Schools provided by the builder
- Elementary: Karigon
- Middle: Gowana
- High: Shenendehowa
- District: Shenendehowa
Source: Marini Homes, LLC. This data may not be complete. We recommend contacting the local school district to confirm school assignments for this home.
