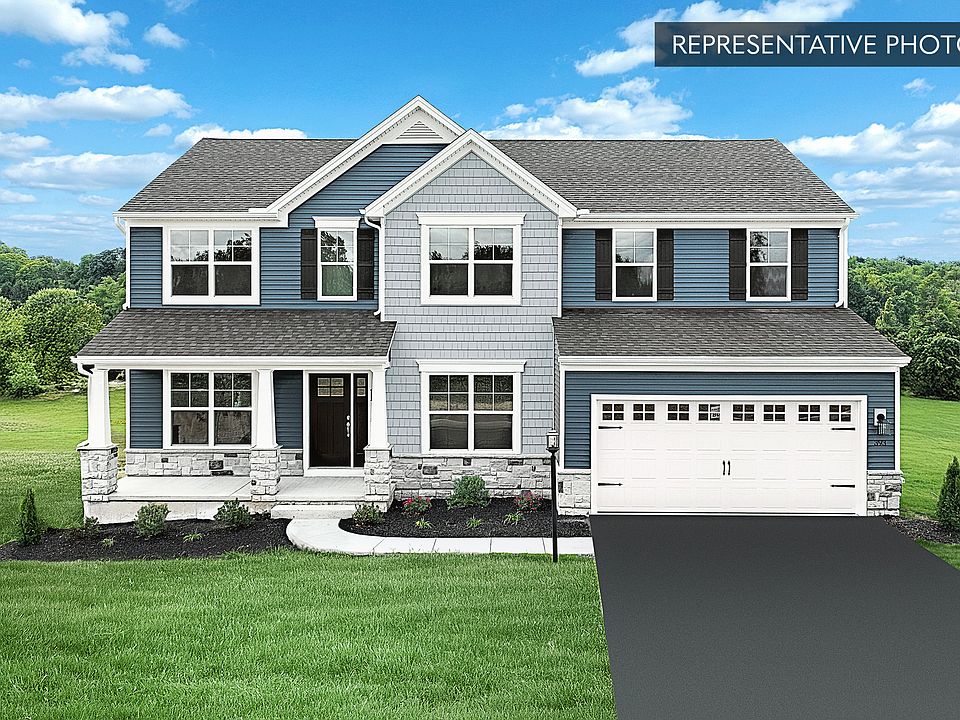4 beds | 2.5 baths | from 2,772 sqft
The Beacon Pointe floor plan by Berks Homes is a stunning 4-bedroom, 2.5-bathroom new home that combines elegance with functionality. Its open and spacious layout features a large family room leading to the breakfast room and kitchen, creating a seamless flow for everyday living and entertaining. A formal dining room adjacent to the kitchen offers a sense of sophistication for special occasions and gatherings. Upstairs, the second floor showcases a loft area and an impressive primary suite, complete with a generous walk-in closet and a private bath conveniently located next to the laundry room. Three additional bedrooms and a full bath provide ample space for family members or guests. This new home also has the option to expand the family room, add a morning room, select from multiple primary bath upgrades, choose alternate kitchen layouts, or finish the basement—ensuring that new homeowners can personalize this home to suit their preferences and create a truly customized living space.
from $452,990
Buildable plan: Beacon Pointe, Summit Ridge, Lehighton, PA 18235
4beds
2,772sqft
Single Family Residence
Built in 2025
-- sqft lot
$446,900 Zestimate®
$163/sqft
$-- HOA
Buildable plan
This is a floor plan you could choose to build within this community.
View move-in ready homesWhat's special
Large family roomAdditional bedroomsImpressive primary suiteLaundry roomBreakfast roomFormal dining roomGenerous walk-in closet
- 75 |
- 7 |
Travel times
Schedule tour
Select your preferred tour type — either in-person or real-time video tour — then discuss available options with the builder representative you're connected with.
Select a date
Facts & features
Interior
Bedrooms & bathrooms
- Bedrooms: 4
- Bathrooms: 3
- Full bathrooms: 2
- 1/2 bathrooms: 1
Interior area
- Total interior livable area: 2,772 sqft
Video & virtual tour
Property
Parking
- Total spaces: 2
- Parking features: Garage
- Garage spaces: 2
Features
- Levels: 2.0
- Stories: 2
Construction
Type & style
- Home type: SingleFamily
- Property subtype: Single Family Residence
Condition
- New Construction
- New construction: Yes
Details
- Builder name: Berks Homes
Community & HOA
Community
- Subdivision: Summit Ridge
Location
- Region: Lehighton
Financial & listing details
- Price per square foot: $163/sqft
- Date on market: 4/16/2025
About the community
Summit Ridge, nestled in Lehighton, is a vibrant community surrounded by the stunning landscapes of the Appalachian Mountains and the winding Lehigh River. Just a short drive away, the historic town of Jim Thorpe offers additional charm and attractions. Lehighton provides plenty of outdoor activities, from fishing and kayaking to hiking the nearby Appalachian Trail and exploring Mauch Chunk Lake Park. With a rich history reflected in its quaint downtown filled with local shops and eateries, Lehighton hosts community festivals, farmers' markets, and recreational programs, creating a welcoming atmosphere perfect for adventure or relaxation.
Source: Berks Homes

