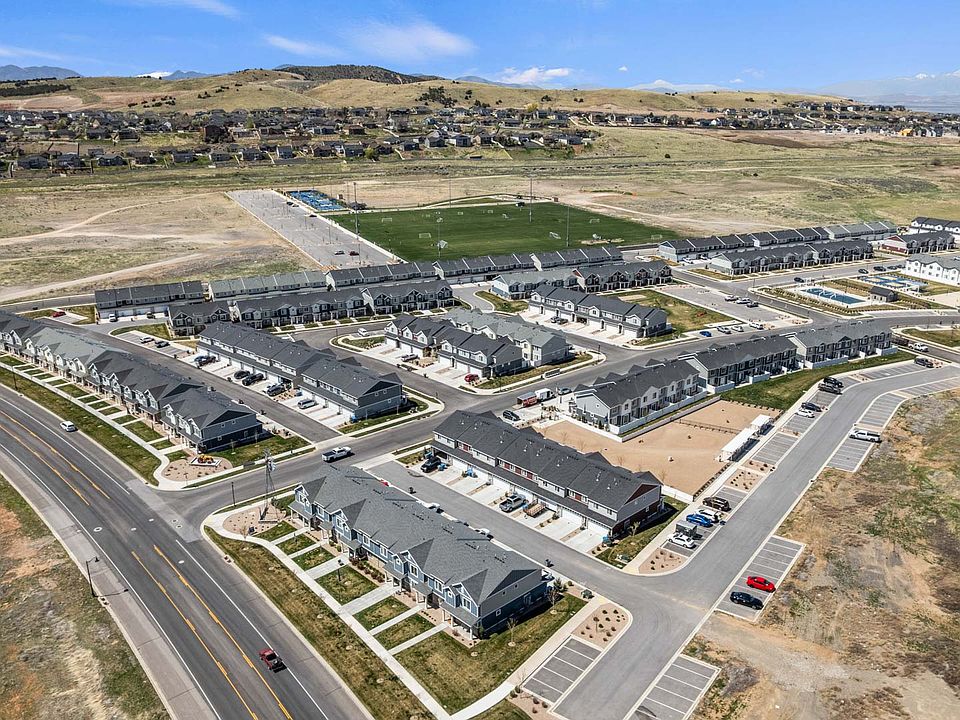Discover the Millbrook, the spacious two-story townhome floorplan in our Summit Ridge Towns community nestled in Magna, Utah. Choose from five attractive exterior designs for this 3 bedroom, 2.5 bath home with 2-car garage. Smart home technology is also included in every residence to enhance your connectivity.
Inside the Millbrook, you'll find an open-concept floor plan that seamlessly blends the kitchen, living, and dining room areas, setting the stage for special moments in everyday living and entertaining. The wide kitchen island provides an ideal setup for meal prep, serving, and cleanup, complete with a built-in sink and dishwasher.
Upstairs, the three bedrooms provide ample space for family. Convenience is key, with an upstairs laundry room to make wash day a breeze. The primary bedroom offers an en-suite bathroom with a tub and shower combo. The primary bedroom features a long, expansive walk-in closet tailored for your storage needs. The additional bedrooms are designed with comfort in mind, each featuring its own closet, so everyone has their own space.
Contact us today to explore the Millbrook at Summit Ridge Towns.
New construction
from $394,990
Buildable plan: Millbrook, Summit Ridge Towns, Santaquin, UT 84655
3beds
2,205sqft
Townhouse
Built in 2025
-- sqft lot
$395,200 Zestimate®
$179/sqft
$-- HOA
Buildable plan
This is a floor plan you could choose to build within this community.
View move-in ready homesWhat's special
Open-concept floor planAttractive exterior designsWide kitchen islandUpstairs laundry roomExpansive walk-in closet
- 94 |
- 6 |
Likely to sell faster than
Travel times
Schedule tour
Select your preferred tour type — either in-person or real-time video tour — then discuss available options with the builder representative you're connected with.
Select a date
Facts & features
Interior
Bedrooms & bathrooms
- Bedrooms: 3
- Bathrooms: 3
- Full bathrooms: 2
- 1/2 bathrooms: 1
Interior area
- Total interior livable area: 2,205 sqft
Video & virtual tour
Property
Parking
- Total spaces: 2
- Parking features: Garage
- Garage spaces: 2
Features
- Levels: 2.0
- Stories: 2
Construction
Type & style
- Home type: Townhouse
- Property subtype: Townhouse
Condition
- New Construction
- New construction: Yes
Details
- Builder name: D.R. Horton
Community & HOA
Community
- Subdivision: Summit Ridge Towns
Location
- Region: Santaquin
Financial & listing details
- Price per square foot: $179/sqft
- Date on market: 6/11/2025
About the community
Step into Summit Ridge Towns, a new home community nestled in picturesque Santaquin, Utah! Envision yourself in a brand-new townhome where every detail is crafted for comfort and style. Summit Ridge Towns offers livable floorplans with 3-4 bedrooms, 2-2.5 bathrooms, and 2-car garages.
These homes come with premium laminate flooring in the entry, family room, dining room, and kitchen, and luxury vinyl plank flooring in the bathrooms and laundry. Wide hallways and stairs add a touch of elegance, complemented by energy-efficient materials and smart home features.
At Summit Ridge Towns, fun and relaxation are always on the agenda. Picture yourself lounging by the pool, or spiking a ball in a sand volleyball match. Your furry friends will love the on-site dog park, and the little ones can have fun at the tot lot playground. There's also a pickleball court, nearby Terra Park, and even a cornhole area for fun gatherings.
Living in the heart of Santaquin, you'll discover a captivating blend of modern living and small-town charm. This includes access to a range of nearby recreation options, such as a large regional park and the city of Spanish Fork. Unearth the area's best-kept secrets and indulge in local favorites like Rowley's Red Barn, known for its home-grown produce, pastries, and delicious ice cream.
Discover the perfect place to call home at Summit Ridge Towns. Schedule a tour.
Source: DR Horton

