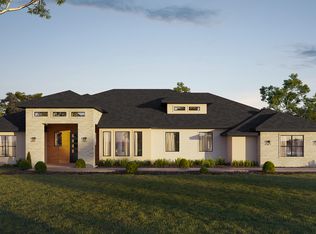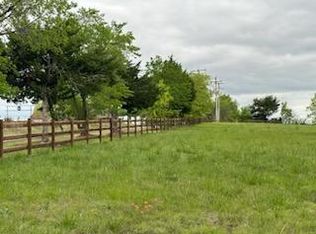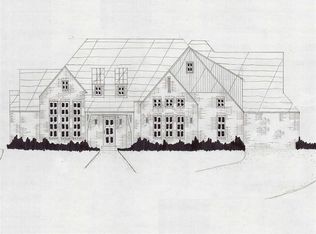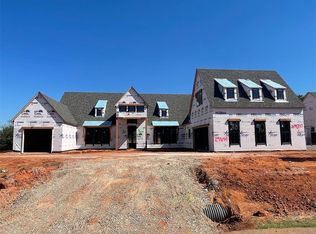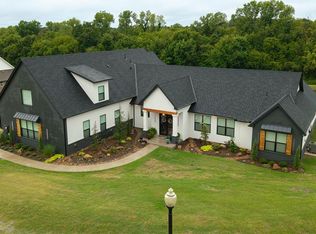Buildable plan: Breckenridge, Summit Ranch, Washington, OK 73093
Buildable plan
This is a floor plan you could choose to build within this community.
View move-in ready homesWhat's special
- 31 |
- 2 |
Travel times
Schedule tour
Facts & features
Interior
Bedrooms & bathrooms
- Bedrooms: 4
- Bathrooms: 5
- Full bathrooms: 4
- 1/2 bathrooms: 1
Heating
- Natural Gas, Forced Air
Cooling
- Central Air
Features
- In-Law Floorplan, Wet Bar, Wired for Data, Walk-In Closet(s)
- Windows: Double Pane Windows
- Has fireplace: Yes
Interior area
- Total interior livable area: 3,754 sqft
Video & virtual tour
Property
Parking
- Total spaces: 3
- Parking features: Attached
- Attached garage spaces: 3
Features
- Levels: 1.0
- Stories: 1
Construction
Type & style
- Home type: SingleFamily
- Property subtype: Single Family Residence
Materials
- Brick, Metal Siding, Stone
- Roof: Composition,Metal
Condition
- New Construction
- New construction: Yes
Details
- Builder name: Manchester Green Homes, LLC
Community & HOA
Community
- Security: Fire Sprinkler System
- Subdivision: Summit Ranch
HOA
- Has HOA: Yes
- HOA fee: $50 monthly
Location
- Region: Washington
Financial & listing details
- Price per square foot: $248/sqft
- Date on market: 2/7/2026
About the community
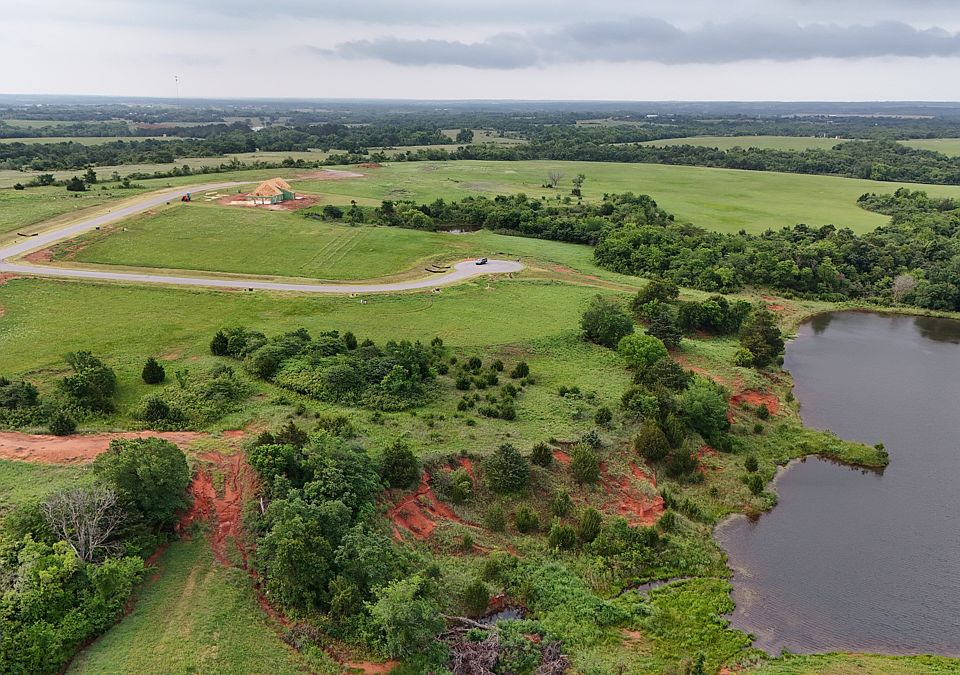
Source: Manchester Green Homes, LLC
2 homes in this community
Available homes
| Listing | Price | Bed / bath | Status |
|---|---|---|---|
| 1353 High Meadow Ln | $929,900 | 4 bed / 5 bath | Available |
| 1331 High Meadow Ln | $949,900 | 4 bed / 5 bath | Available |
Source: Manchester Green Homes, LLC
Contact agent
By pressing Contact agent, you agree that Zillow Group and its affiliates, and may call/text you about your inquiry, which may involve use of automated means and prerecorded/artificial voices. You don't need to consent as a condition of buying any property, goods or services. Message/data rates may apply. You also agree to our Terms of Use. Zillow does not endorse any real estate professionals. We may share information about your recent and future site activity with your agent to help them understand what you're looking for in a home.
Learn how to advertise your homesEstimated market value
$925,000
$879,000 - $971,000
$5,101/mo
Price history
| Date | Event | Price |
|---|---|---|
| 6/20/2025 | Listed for sale | $929,900$248/sqft |
Source: | ||
Public tax history
Monthly payment
Neighborhood: 73093
Nearby schools
GreatSchools rating
- 7/10Washington Elementary SchoolGrades: PK-5Distance: 5.6 mi
- 9/10Washington Middle SchoolGrades: 6-8Distance: 5.6 mi
- 9/10Washington High SchoolGrades: 9-12Distance: 5.6 mi
Schools provided by the builder
- Elementary: Washington Elementary School
- Middle: Washington Junior High School
- High: Washington High School
- District: Washington
Source: Manchester Green Homes, LLC. This data may not be complete. We recommend contacting the local school district to confirm school assignments for this home.

