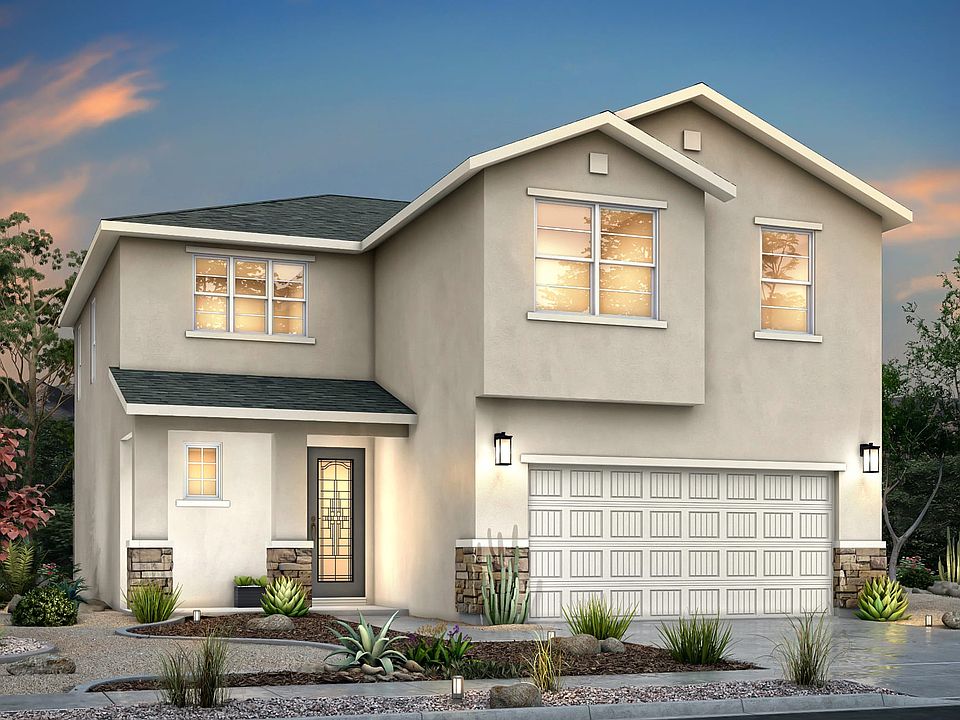Experience the Texas Olive Floorplan - A Home Tailored for Modern Living in the Summer Sky Community
Discover the Texas Olive floorplan, a stunning two-story home that combines style, practicality, and spacious living. With 2,193 sq. ft. of thoughtfully designed space, this home features 4 bedrooms, 3 bathrooms, and a layout that's ideal for modern families and those who love to entertain. In addition, its located in the desirable Summer Sky community, this home offers both comfort and convenience, with easy access to local amenities and scenic views.
Key Features of the Texas Olive Floorplan
Open-Concept Design: The family and dining rooms create a seamless flow for entertaining guests or enjoying quality time with loved ones, ensuring you never miss a moment together.
Dedicated Study: A private study provides the perfect space for work, creativity, or relaxation. Furthermore allowing you to maintain a peaceful, productive environment at home.
Upstairs Bedrooms: Bedrooms 2 and 3 are thoughtfully placed upstairs, providing added privacy and comfort for everyone in the family.
Comfort and Quality in Every Detail
Modern Kitchen: Designed with both style and practicality, the kitchen is the heart of the home. It's perfect for preparing family meals, hosting guests, or simply enjoying your culinary creations.
Versatile Design: The Texas Olive floorplan is perfect for families, professionals, and anyone who enjoys having ample space for daily activities, hobbies, and g
from $330,900
Buildable plan: Texas Olive, Summersky, El Paso, TX 79928
4beds
2,193sqft
Single Family Residence
Built in 2025
-- sqft lot
$331,000 Zestimate®
$151/sqft
$-- HOA
Buildable plan
This is a floor plan you could choose to build within this community.
View move-in ready homes- 114 |
- 6 |
Travel times
Schedule tour
Select your preferred tour type — either in-person or real-time video tour — then discuss available options with the builder representative you're connected with.
Select a date
Facts & features
Interior
Bedrooms & bathrooms
- Bedrooms: 4
- Bathrooms: 3
- Full bathrooms: 3
Interior area
- Total interior livable area: 2,193 sqft
Video & virtual tour
Property
Parking
- Total spaces: 2
- Parking features: Garage
- Garage spaces: 2
Features
- Levels: 2.0
- Stories: 2
Construction
Type & style
- Home type: SingleFamily
- Property subtype: Single Family Residence
Condition
- New Construction
- New construction: Yes
Details
- Builder name: Desert View Homes
Community & HOA
Community
- Subdivision: Summersky
Location
- Region: El Paso
Financial & listing details
- Price per square foot: $151/sqft
- Date on market: 7/7/2025
About the community
An incredible new community extending from a newly completed Morningside at Mission Ridge community. Summersky features proximity to schools, shopping, restaurants, entertainment, and many other locations just minutes away at Eastlake Marketplace. Featuring two of our most popular floorplans and two all new El Paso floorplans, we provide a floorplan range of 1,482 - 2,654 sqft, 4 - 5 Bedrooms, 2-4.5 Bathrooms, and many thoughtfully planned elements to your future home.
Source: View Homes

