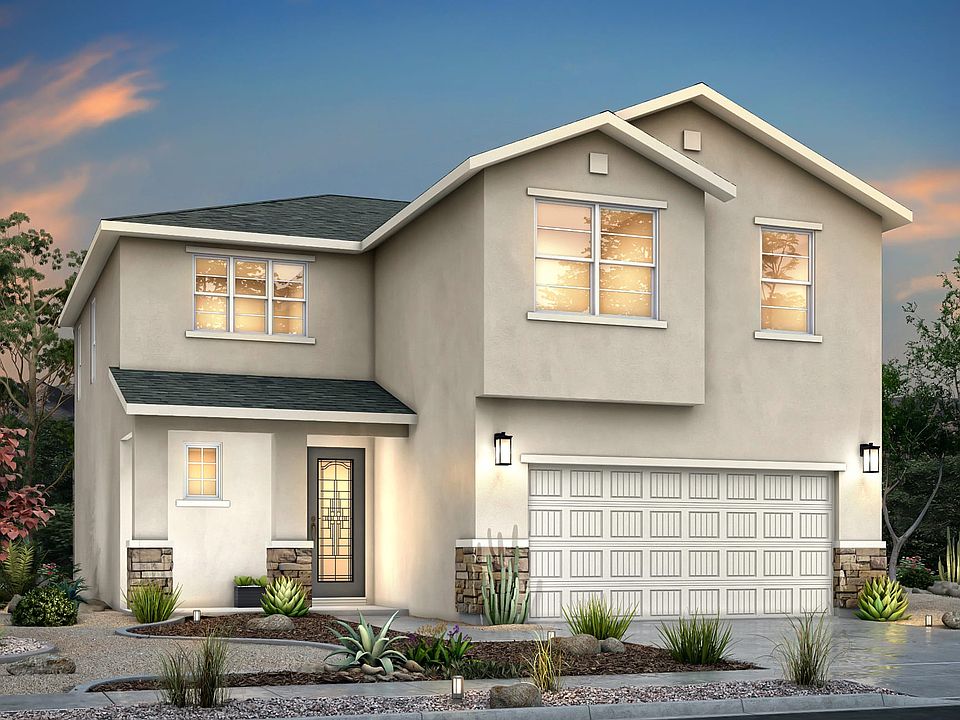Experience the Desert Willow Floorplan - 3-Bedroom, 2-Bath Single-Story Home Designed for Modern Living
Step into the Desert Willow floorplan, a thoughtfully crafted 1,381 sq. ft. single-story home that seamlessly blends comfort, style, and functionality. With 3 spacious bedrooms and 2 full bathrooms, this residence is ideal for families, first-time buyers, or those seeking a well-designed living space.
Upon entering through the distinctive side entrance, you're welcomed into an open-concept living area that effortlessly connects the family room, dining space, and kitchen. This layout fosters a sense of togetherness, making it perfect for both daily living and entertaining guests.
The private owner's suite serves as a tranquil retreat, featuring a dedicated bathroom and ample closet space. Meanwhile, two additional bedrooms offer versatility for family members, guests, or a home office setup.
Additional Highlights Include:
Functional laundry room strategically located for convenience
Attached garage providing secure parking and additional storage
Energy-efficient design promoting sustainability and cost savings
Low-maintenance layout catering to busy lifestyles
Moreover, this home is situated within the esteemed Socorro Independent School District (SISD), known for its commitment to academic excellence and innovative programs. SISD serves over 47,000 students across 49 schools, offering a range of educational opportunities from elementary to high school levels.
For
from $259,900
Buildable plan: Desert Willow, Summersky, El Paso, TX 79928
3beds
1,381sqft
Single Family Residence
Built in 2025
-- sqft lot
$-- Zestimate®
$188/sqft
$-- HOA
Buildable plan
This is a floor plan you could choose to build within this community.
View move-in ready homesWhat's special
Accessible garageConvenient laundry roomSecond bathroomAdditional bedroomsDedicated restroom
- 36 |
- 1 |
Travel times
Schedule tour
Select your preferred tour type — either in-person or real-time video tour — then discuss available options with the builder representative you're connected with.
Select a date
Facts & features
Interior
Bedrooms & bathrooms
- Bedrooms: 3
- Bathrooms: 2
- Full bathrooms: 2
Interior area
- Total interior livable area: 1,381 sqft
Video & virtual tour
Property
Parking
- Total spaces: 2
- Parking features: Garage
- Garage spaces: 2
Features
- Levels: 1.0
- Stories: 1
Construction
Type & style
- Home type: SingleFamily
- Property subtype: Single Family Residence
Condition
- New Construction
- New construction: Yes
Details
- Builder name: Desert View Homes
Community & HOA
Community
- Subdivision: Summersky
Location
- Region: El Paso
Financial & listing details
- Price per square foot: $188/sqft
- Date on market: 5/14/2025
About the community
An incredible new community extending from a newly completed Morningside at Mission Ridge community. Summersky features proximity to schools, shopping, restaurants, entertainment, and many other locations just minutes away at Eastlake Marketplace. Featuring two of our most popular floorplans and two all new El Paso floorplans, we provide a floorplan range of 1,482 - 2,654 sqft, 4 - 5 Bedrooms, 2-4.5 Bathrooms, and many thoughtfully planned elements to your future home.
Source: View Homes

