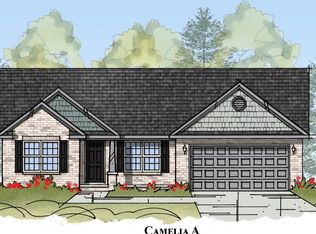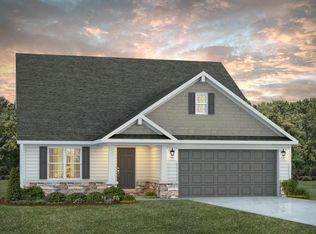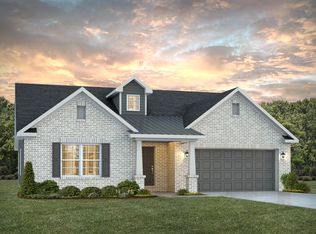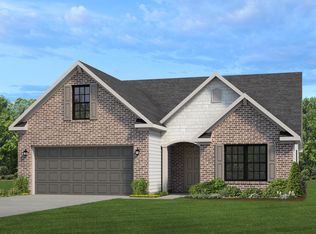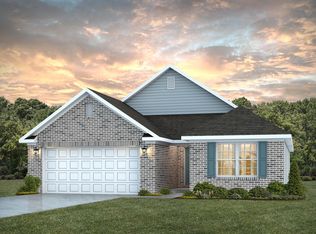Buildable plan: The Hudson, Summerlyn Trail, Evansville, IN 47715
Buildable plan
This is a floor plan you could choose to build within this community.
View move-in ready homesWhat's special
- 155 |
- 4 |
Travel times
Schedule tour
Select your preferred tour type — either in-person or real-time video tour — then discuss available options with the builder representative you're connected with.
Facts & features
Interior
Bedrooms & bathrooms
- Bedrooms: 3
- Bathrooms: 2
- Full bathrooms: 2
Interior area
- Total interior livable area: 1,500 sqft
Video & virtual tour
Property
Parking
- Total spaces: 2
- Parking features: Garage
- Garage spaces: 2
Features
- Levels: 1.0
- Stories: 1
Construction
Type & style
- Home type: SingleFamily
- Property subtype: Single Family Residence
Condition
- New Construction
- New construction: Yes
Details
- Builder name: Thompson Homes
Community & HOA
Community
- Subdivision: Summerlyn Trail
Location
- Region: Evansville
Financial & listing details
- Price per square foot: $191/sqft
- Date on market: 12/31/2025
About the community
Source: Thompson Homes
1 home in this community
Available homes
| Listing | Price | Bed / bath | Status |
|---|---|---|---|
| 6426 Fuschia Pass | $323,300 | 3 bed / 2 bath | Available |
Source: Thompson Homes
Contact builder

By pressing Contact builder, you agree that Zillow Group and other real estate professionals may call/text you about your inquiry, which may involve use of automated means and prerecorded/artificial voices and applies even if you are registered on a national or state Do Not Call list. You don't need to consent as a condition of buying any property, goods, or services. Message/data rates may apply. You also agree to our Terms of Use.
Learn how to advertise your homesEstimated market value
Not available
Estimated sales range
Not available
$2,094/mo
Price history
| Date | Event | Price |
|---|---|---|
| 1/30/2025 | Price change | $286,800+1.8%$191/sqft |
Source: | ||
| 9/30/2024 | Price change | $281,800+3.1%$188/sqft |
Source: | ||
| 7/9/2024 | Listed for sale | $273,300$182/sqft |
Source: | ||
Public tax history
Monthly payment
Neighborhood: 47715
Nearby schools
GreatSchools rating
- 5/10Stockwell Elementary SchoolGrades: K-5Distance: 1.5 mi
- 7/10Plaza Park International Prep AcademyGrades: 6-8Distance: 2.4 mi
- 7/10William Henry Harrison High SchoolGrades: 9-12Distance: 2.3 mi
