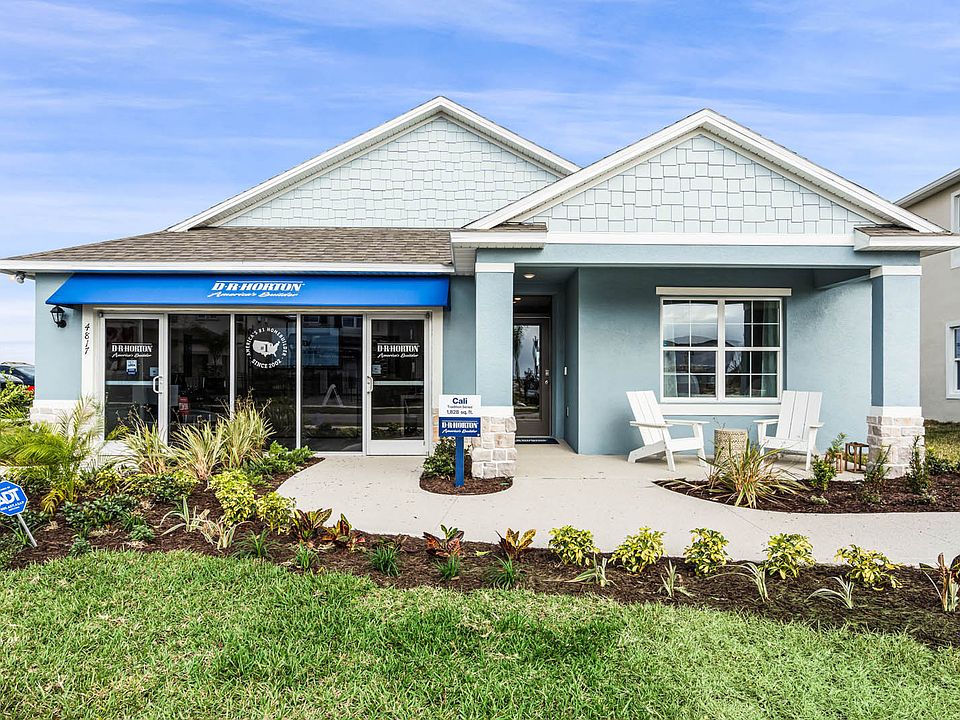Summerlin at Hawthorne Ranch presents the McKenna, available to build in Lakeland, Florida. This spacious two-story home offers 2,725 square feet of living space with 4 bedrooms, 3.5 bathrooms, and a thoughtfully designed layout to fit today's modern lifestyle. Contact us today and find your home at Summerlin at Hawthorne Ranch.
Constructed with all-concrete block, the McKenna welcomes you with a versatile front suite featuring its own living area, bedroom, and full bathroom—perfect for guests, a private office, or additional living space. Down the hall, you'll find a convenient powder room and an open-concept living room that flows into the outdoor lanai.
The well-appointed kitchen overlooks the dining area and includes a large island with bar seating, quartz countertops, and stainless steel appliances. Upstairs, the owner's suite features an en suite bathroom with double vanity and a spacious walk-in closet. The second floor also offers two additional bedrooms with walk-in closets, a full bathroom, and a dedicated laundry area.
Like all homes in Summerlin at Hawthorne Ranch, the McKenna includes our Home is Connected smart home technology package, allowing you to manage your home from anywhere with your smart device. Comfort, space, and convenience—all under one roof.
Contact us today and find your home at Summerlin at Hawthorne Ranch.
New construction
from $444,990
Buildable plan: THE McKENNA, Summerlin at Hawthorne Ranch, Lakeland, FL 33811
4beds
2,725sqft
Single Family Residence
Built in 2025
-- sqft lot
$443,500 Zestimate®
$163/sqft
$-- HOA
Buildable plan
This is a floor plan you could choose to build within this community.
View move-in ready homesWhat's special
Outdoor lanaiEn suite bathroomQuartz countertopsDedicated laundry areaWell-appointed kitchenStainless steel appliancesVersatile front suite
- 93 |
- 3 |
Travel times
Schedule tour
Select your preferred tour type — either in-person or real-time video tour — then discuss available options with the builder representative you're connected with.
Select a date
Facts & features
Interior
Bedrooms & bathrooms
- Bedrooms: 4
- Bathrooms: 4
- Full bathrooms: 3
- 1/2 bathrooms: 1
Interior area
- Total interior livable area: 2,725 sqft
Property
Parking
- Total spaces: 2
- Parking features: Garage
- Garage spaces: 2
Features
- Levels: 2.0
- Stories: 2
Construction
Type & style
- Home type: SingleFamily
- Property subtype: Single Family Residence
Condition
- New Construction
- New construction: Yes
Details
- Builder name: D.R. Horton
Community & HOA
Community
- Subdivision: Summerlin at Hawthorne Ranch
Location
- Region: Lakeland
Financial & listing details
- Price per square foot: $163/sqft
- Date on market: 5/22/2025
About the community
Welcome to Summerlin at Hawthorne Ranch, a new home community in Lakeland. This community is currently offering 9 floorplans that range from single-story to two-story with 3 to 5 bedrooms, up to 3 bathrooms, and 2 car garages.
Step inside and be greeted by an open floor plan meant for modern living. In the kitchen, you'll find shaker-style cabinets for that elegant touch, along with stainless-steel Whirlpool appliances including a cooktop, oven, and dishwasher.
The house's exterior has block-on-block construction, architectural shingles, and stucco for a stylish and durable finish. Inside, smart home technology has been thoughtfully integrated, offering convenience and safety at your fingertips.
Homes in this neighborhood also come equipped with smart home technology, allowing you to easily control various aspects of your home. Whether it's adjusting the temperature or turning on the lights, convenience is at your fingertips.
Living in Summerlin at Hawthorne Ranch, you'll enjoy access to all nearby amenities, including parks, shopping centers, and recreational facilities. The convenient location also gives you easy access to major highways, so your commute is a breeze.
Source: DR Horton

